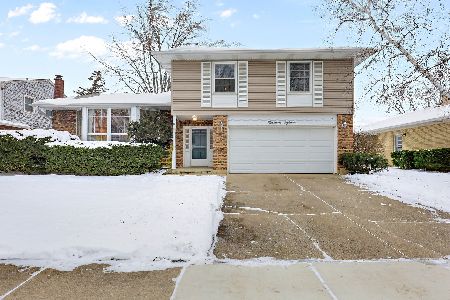2006 Lillian Lane, Arlington Heights, Illinois 60004
$485,000
|
Sold
|
|
| Status: | Closed |
| Sqft: | 2,700 |
| Cost/Sqft: | $191 |
| Beds: | 4 |
| Baths: | 3 |
| Year Built: | 1967 |
| Property Taxes: | $12,556 |
| Days On Market: | 2400 |
| Lot Size: | 0,20 |
Description
Exquisitely appointed, classic colonial w/ front porch, great curb appeal & located in Hersey High School District! Prestigious 4 bedrm, 2.1 bath home is wonderful for entertaining w/ an open floor plan & quality finishes throughout! Stunning, state-of-the-art, chefs kitchen w/ tons of natural light features high-end finishes, granite, gorgeous cabinetry & huge island with seating. Family rm is graced w/ a striking fireplace, heated floors & patio door. Dining & living rooms both are very spacious, w/ gleaming hardwood floors & views of the yard. A fabulous half bath & mud/laundry rm are located on the main level. Second level showcases generous bedrm sizes & a wonderful hall bath. Master suite is a spacious sanctuary w/ a walk-in closet & a luxurious, remodeled, master bath! Basement provides endless opportunities. Backyard features a patio, gas grill & is a perfect oasis to entertain & relax! Walk to schools, parks & restaurants. Attached feature sheet w/ list of upgrades!
Property Specifics
| Single Family | |
| — | |
| Colonial | |
| 1967 | |
| Partial | |
| COLONIAL | |
| No | |
| 0.2 |
| Cook | |
| Arlington Terrace | |
| 0 / Not Applicable | |
| None | |
| Lake Michigan | |
| Public Sewer | |
| 10425638 | |
| 03211090240000 |
Nearby Schools
| NAME: | DISTRICT: | DISTANCE: | |
|---|---|---|---|
|
Grade School
Betsy Ross Elementary School |
23 | — | |
|
Middle School
Macarthur Middle School |
23 | Not in DB | |
|
High School
John Hersey High School |
214 | Not in DB | |
Property History
| DATE: | EVENT: | PRICE: | SOURCE: |
|---|---|---|---|
| 20 Jun, 2013 | Sold | $438,000 | MRED MLS |
| 14 May, 2013 | Under contract | $449,900 | MRED MLS |
| 6 May, 2013 | Listed for sale | $449,900 | MRED MLS |
| 21 Jun, 2019 | Sold | $485,000 | MRED MLS |
| 21 Jun, 2019 | Under contract | $515,000 | MRED MLS |
| 21 Jun, 2019 | Listed for sale | $515,000 | MRED MLS |
Room Specifics
Total Bedrooms: 4
Bedrooms Above Ground: 4
Bedrooms Below Ground: 0
Dimensions: —
Floor Type: Hardwood
Dimensions: —
Floor Type: Hardwood
Dimensions: —
Floor Type: Hardwood
Full Bathrooms: 3
Bathroom Amenities: Separate Shower,Steam Shower,Double Sink
Bathroom in Basement: 0
Rooms: Foyer,Recreation Room
Basement Description: Unfinished,Crawl
Other Specifics
| 2 | |
| Concrete Perimeter | |
| Concrete | |
| Patio, Porch, Outdoor Grill | |
| Landscaped | |
| 72X125 | |
| Unfinished | |
| Full | |
| Hardwood Floors, Heated Floors, First Floor Laundry, Walk-In Closet(s) | |
| Double Oven, Range, Microwave, Dishwasher, Refrigerator, Washer, Dryer, Disposal, Stainless Steel Appliance(s), Range Hood | |
| Not in DB | |
| Sidewalks, Street Lights, Street Paved | |
| — | |
| — | |
| Wood Burning |
Tax History
| Year | Property Taxes |
|---|---|
| 2013 | $9,953 |
| 2019 | $12,556 |
Contact Agent
Nearby Similar Homes
Nearby Sold Comparables
Contact Agent
Listing Provided By
Baird & Warner







