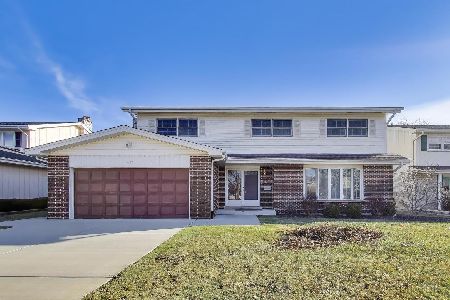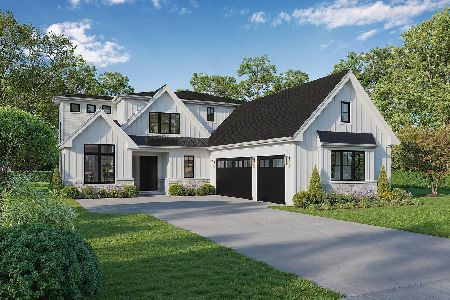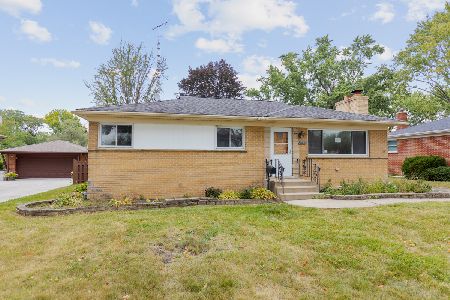2006 Lincoln Street, Mount Prospect, Illinois 60056
$270,000
|
Sold
|
|
| Status: | Closed |
| Sqft: | 1,107 |
| Cost/Sqft: | $248 |
| Beds: | 3 |
| Baths: | 1 |
| Year Built: | 1957 |
| Property Taxes: | $5,762 |
| Days On Market: | 2988 |
| Lot Size: | 0,00 |
Description
Solid brick ranch with full basement and 2 car garage on tree lined street with outstanding schools! Gleaming hardwood floors, new carpeting in all bedrooms and freshly painted, makes your new home ready for you to unpack and enjoy living in Mount Prospect. Kitchen features newer backsplash, Quartz countertops, Stainless Steel appliances and ceramic tile floor. Large fenced yard with newer concrete patio, driveway and walks. Updated-roof, gutters/downspouts, basement windows, storm and front/rear doors and Nest thermostat. Enjoy the downtown area with restaurants, bakery, Library, outdoor festivals and concerts. Near Metra station, I-90, schools and parks.
Property Specifics
| Single Family | |
| — | |
| Ranch | |
| 1957 | |
| Full | |
| RANCH | |
| No | |
| — |
| Cook | |
| — | |
| 0 / Not Applicable | |
| None | |
| Lake Michigan | |
| Public Sewer | |
| 09809703 | |
| 08102060150000 |
Nearby Schools
| NAME: | DISTRICT: | DISTANCE: | |
|---|---|---|---|
|
Grade School
Fairview Elementary School |
57 | — | |
|
Middle School
Lincoln Junior High School |
57 | Not in DB | |
|
High School
Prospect High School |
214 | Not in DB | |
Property History
| DATE: | EVENT: | PRICE: | SOURCE: |
|---|---|---|---|
| 1 Aug, 2012 | Sold | $193,000 | MRED MLS |
| 18 Jun, 2012 | Under contract | $194,900 | MRED MLS |
| — | Last price change | $199,000 | MRED MLS |
| 27 Mar, 2012 | Listed for sale | $199,000 | MRED MLS |
| 16 Jan, 2018 | Sold | $270,000 | MRED MLS |
| 12 Dec, 2017 | Under contract | $275,000 | MRED MLS |
| 30 Nov, 2017 | Listed for sale | $275,000 | MRED MLS |
Room Specifics
Total Bedrooms: 3
Bedrooms Above Ground: 3
Bedrooms Below Ground: 0
Dimensions: —
Floor Type: Carpet
Dimensions: —
Floor Type: Carpet
Full Bathrooms: 1
Bathroom Amenities: —
Bathroom in Basement: 0
Rooms: No additional rooms
Basement Description: Unfinished
Other Specifics
| 2 | |
| Concrete Perimeter | |
| Concrete | |
| Patio | |
| Fenced Yard | |
| 65X157 | |
| — | |
| None | |
| Hardwood Floors, First Floor Bedroom, First Floor Full Bath | |
| Range, Microwave, Dishwasher, Refrigerator, Washer, Dryer, Disposal | |
| Not in DB | |
| Street Lights, Street Paved | |
| — | |
| — | |
| — |
Tax History
| Year | Property Taxes |
|---|---|
| 2012 | $1,560 |
| 2018 | $5,762 |
Contact Agent
Nearby Similar Homes
Nearby Sold Comparables
Contact Agent
Listing Provided By
Baird & Warner










