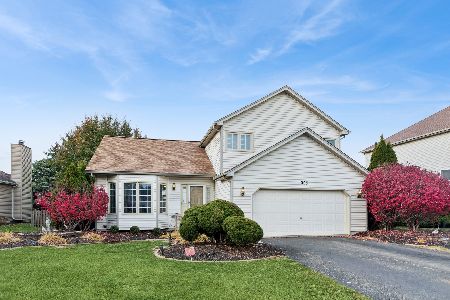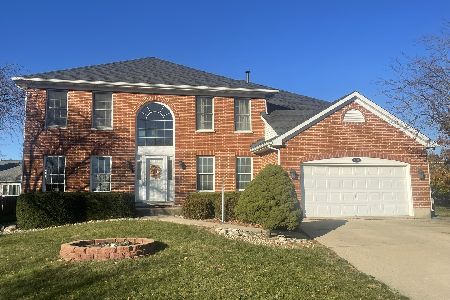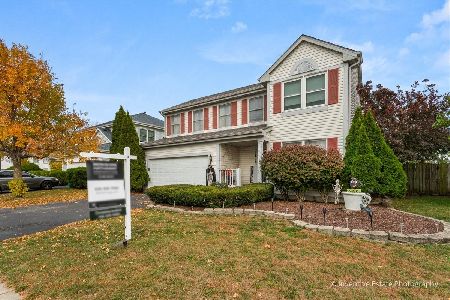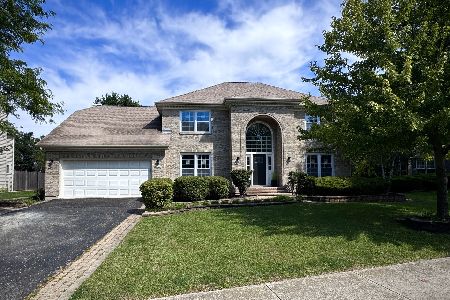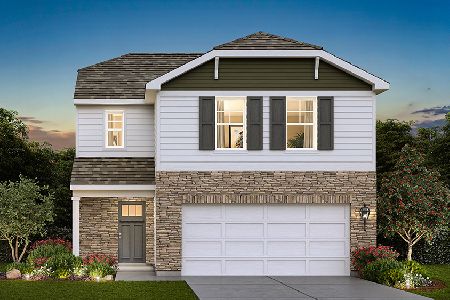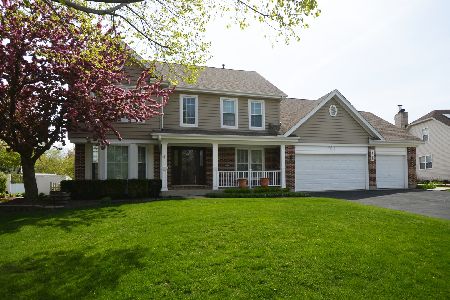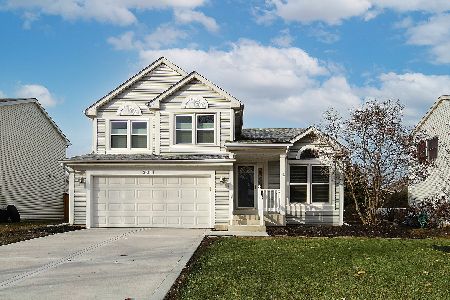2006 Saint Andrews Drive, Plainfield, Illinois 60586
$400,000
|
Sold
|
|
| Status: | Closed |
| Sqft: | 3,500 |
| Cost/Sqft: | $123 |
| Beds: | 5 |
| Baths: | 4 |
| Year Built: | 1999 |
| Property Taxes: | $9,115 |
| Days On Market: | 2515 |
| Lot Size: | 0,29 |
Description
If you ever dreamed of having YOUR PRIVATE RESORT, this IMMACULATE HOME is for you - FABULOUS BACKYARD w/ LUXURIOUS IN-GROUND POOL, ELEVATOR and WINE CELLAR. FANTASTIC, FINISHED BASEMENT w/ rec rooms; AWESOME BAR and BRICK FIREPLACE. The FENCED BACKYARD has a CONCRETE PATIO the entire length of the house w/ a GAZEBO; heated POOL w/ jetted SPILL-OVER SPA & FIBER OPTICS; 2ND paver PATIO w/ Bocce Ball and IMPRESSIVE, BRICK FIREPLACE. The backyard backs to a 3 ACRE PARK W/ PLAYGROUND. If you are a wine lover, there is a beautiful WINE CELLAR. Ride in your private 3-FLOOR ELEVATOR; it's like having a 1st floor master. KITCHEN w/ double oven, 5-burner stove and a LARGE CENTER ISLAND, BRAND NEW GRANITE COUNTERTOPS. LARGE MASTER and ENSUITE w/ jacuzzi tub, shower, dual vanity and walk-in's. You can update the interior and make it your own. TRANQUIL SUBDIVISION ACROSS from Wedgewood GOLF COURSE; 3 blocks from Rt 59. THIS HOME IS A PARADISE FOR ADULTS AND CHILDREN.
Property Specifics
| Single Family | |
| — | |
| — | |
| 1999 | |
| Full | |
| TUSCANY 2 (EXPANDED) | |
| No | |
| 0.29 |
| Will | |
| Wedgewood Estates | |
| 200 / Annual | |
| Other | |
| Public | |
| Public Sewer | |
| 10293285 | |
| 0603332080240000 |
Nearby Schools
| NAME: | DISTRICT: | DISTANCE: | |
|---|---|---|---|
|
Grade School
Wesmere Elementary School |
202 | — | |
|
Middle School
Drauden Point Middle School |
202 | Not in DB | |
|
High School
Plainfield South High School |
202 | Not in DB | |
Property History
| DATE: | EVENT: | PRICE: | SOURCE: |
|---|---|---|---|
| 25 Oct, 2019 | Sold | $400,000 | MRED MLS |
| 15 Oct, 2019 | Under contract | $429,000 | MRED MLS |
| — | Last price change | $439,000 | MRED MLS |
| 28 Feb, 2019 | Listed for sale | $479,000 | MRED MLS |
Room Specifics
Total Bedrooms: 5
Bedrooms Above Ground: 5
Bedrooms Below Ground: 0
Dimensions: —
Floor Type: Carpet
Dimensions: —
Floor Type: Carpet
Dimensions: —
Floor Type: Carpet
Dimensions: —
Floor Type: —
Full Bathrooms: 4
Bathroom Amenities: Separate Shower,Double Sink
Bathroom in Basement: 1
Rooms: Bedroom 5,Game Room,Exercise Room,Foyer
Basement Description: Finished
Other Specifics
| 3.1 | |
| Concrete Perimeter | |
| Concrete | |
| Patio, Stamped Concrete Patio, Brick Paver Patio, In Ground Pool, Fire Pit | |
| Fenced Yard,Irregular Lot,Landscaped,Park Adjacent | |
| 111 X 140 X 75 X 140 | |
| Pull Down Stair | |
| Full | |
| Vaulted/Cathedral Ceilings, Skylight(s), Bar-Wet, Elevator, First Floor Bedroom, First Floor Laundry | |
| Double Oven, Range, Microwave, Dishwasher, Washer, Dryer, Disposal, Range Hood | |
| Not in DB | |
| Sidewalks, Street Lights, Street Paved | |
| — | |
| — | |
| Wood Burning, Gas Starter |
Tax History
| Year | Property Taxes |
|---|---|
| 2019 | $9,115 |
Contact Agent
Nearby Similar Homes
Nearby Sold Comparables
Contact Agent
Listing Provided By
Baird & Warner

