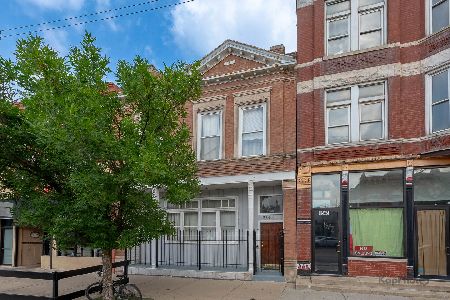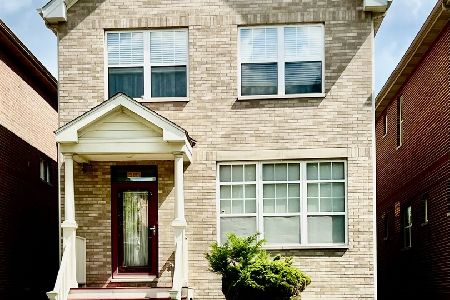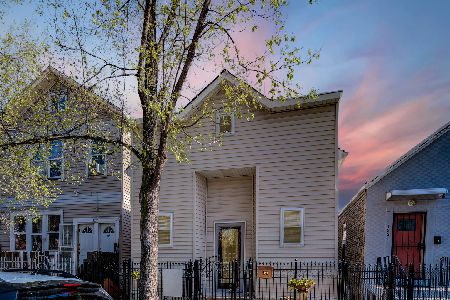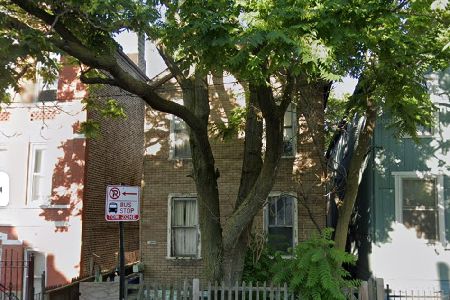2006 Throop Street, Lower West Side, Chicago, Illinois 60608
$324,500
|
Sold
|
|
| Status: | Closed |
| Sqft: | 2,600 |
| Cost/Sqft: | $153 |
| Beds: | 6 |
| Baths: | 4 |
| Year Built: | 1880 |
| Property Taxes: | $5,008 |
| Days On Market: | 2418 |
| Lot Size: | 0,06 |
Description
Check out this expanded and unique single family home with 2 living spaces. The main home had an addition done in 2011 and it features a living room, dining room, kitchen a bathroom and on the the second level you will find 3 bedrooms, 1 bath and a den. The basement is fully finished with related living. There is also an attached coach house that features a 3 bedroom apartment, living, dining, kitchen and a bath. Seller is looking for only CASH offers
Property Specifics
| Single Family | |
| — | |
| — | |
| 1880 | |
| Full | |
| — | |
| No | |
| 0.06 |
| Cook | |
| — | |
| 0 / Not Applicable | |
| None | |
| Lake Michigan,Public | |
| Public Sewer | |
| 10339216 | |
| 17203240290000 |
Property History
| DATE: | EVENT: | PRICE: | SOURCE: |
|---|---|---|---|
| 24 May, 2019 | Sold | $324,500 | MRED MLS |
| 29 Apr, 2019 | Under contract | $399,000 | MRED MLS |
| 10 Apr, 2019 | Listed for sale | $399,000 | MRED MLS |
| 11 Nov, 2025 | Under contract | $550,000 | MRED MLS |
| 26 Oct, 2025 | Listed for sale | $550,000 | MRED MLS |
Room Specifics
Total Bedrooms: 7
Bedrooms Above Ground: 6
Bedrooms Below Ground: 1
Dimensions: —
Floor Type: —
Dimensions: —
Floor Type: —
Dimensions: —
Floor Type: —
Dimensions: —
Floor Type: —
Dimensions: —
Floor Type: —
Dimensions: —
Floor Type: —
Full Bathrooms: 4
Bathroom Amenities: —
Bathroom in Basement: 1
Rooms: Bedroom 5,Bedroom 6,Bedroom 7,Bonus Room,Den,Kitchen
Basement Description: Finished
Other Specifics
| 2 | |
| — | |
| — | |
| — | |
| — | |
| 2725 | |
| — | |
| None | |
| — | |
| — | |
| Not in DB | |
| — | |
| — | |
| — | |
| — |
Tax History
| Year | Property Taxes |
|---|---|
| 2019 | $5,008 |
| 2025 | $9,284 |
Contact Agent
Nearby Similar Homes
Nearby Sold Comparables
Contact Agent
Listing Provided By
RE/MAX MI CASA








