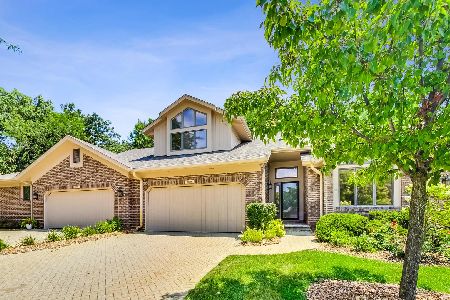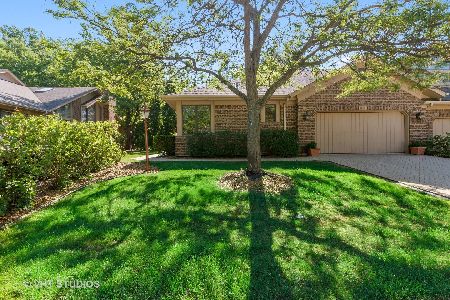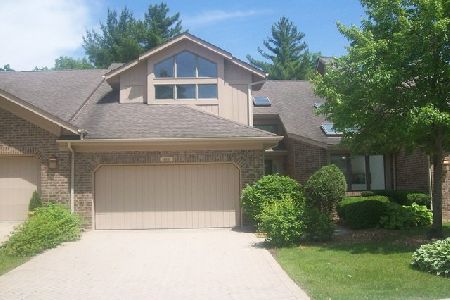20065 Inverness Court, Olympia Fields, Illinois 60461
$178,000
|
Sold
|
|
| Status: | Closed |
| Sqft: | 0 |
| Cost/Sqft: | — |
| Beds: | 3 |
| Baths: | 3 |
| Year Built: | 1989 |
| Property Taxes: | $5,820 |
| Days On Market: | 3811 |
| Lot Size: | 0,00 |
Description
Stunning brick end unit town home in the Prestigeous Greens of Olympia Fields. The unit features a stunning floor plan, 3 bedrooms/3 baths with vaulted ceilings and skylights througout. A large outside deck is surrounded by lush trees and flowering bushes. Outstanding custom features such as large sunken living room custom brick fireplace. 1st floor Master Bedroom has large walk- in closet and master bathroom has dual vanity sink, separate shower and large soaking tub. Neutral decor, hardwood floors in kitchen and custom fabric blinds throughout. Custom Chef's Kitchen features newer Sub-Zero Refrigerator, Newer Bosch dishwasher, Kitchen Aid Range, Newer Lennox HVAC (2012) Newer Hot Water Heater (2012) Fully finished basement with extra storage area and there is loads of storage space and lower level full bathroom. Great Move-In Condition and well maintained unit. Paver brick walk and driveway. Original owners. This is a great location & home.
Property Specifics
| Condos/Townhomes | |
| 2 | |
| — | |
| 1989 | |
| Full | |
| — | |
| No | |
| — |
| Cook | |
| — | |
| 1700 / Quarterly | |
| Insurance,Exterior Maintenance,Lawn Care,Scavenger,Snow Removal | |
| Lake Michigan | |
| Public Sewer | |
| 09047954 | |
| 31132050390000 |
Nearby Schools
| NAME: | DISTRICT: | DISTANCE: | |
|---|---|---|---|
|
Grade School
Western Avenue Elementary School |
161 | — | |
|
Middle School
Parker Junior High School |
161 | Not in DB | |
|
High School
Rich Township High School Phoeni |
227 | Not in DB | |
Property History
| DATE: | EVENT: | PRICE: | SOURCE: |
|---|---|---|---|
| 14 Jan, 2016 | Sold | $178,000 | MRED MLS |
| 5 Oct, 2015 | Under contract | $183,500 | MRED MLS |
| 25 Sep, 2015 | Listed for sale | $183,500 | MRED MLS |
Room Specifics
Total Bedrooms: 3
Bedrooms Above Ground: 3
Bedrooms Below Ground: 0
Dimensions: —
Floor Type: Carpet
Dimensions: —
Floor Type: Carpet
Full Bathrooms: 3
Bathroom Amenities: Separate Shower
Bathroom in Basement: 1
Rooms: Bonus Room,Breakfast Room,Foyer,Recreation Room
Basement Description: Partially Finished
Other Specifics
| 2 | |
| Concrete Perimeter | |
| Other | |
| — | |
| Cul-De-Sac | |
| IRREGULAR | |
| — | |
| Full | |
| Vaulted/Cathedral Ceilings, Skylight(s), Bar-Dry | |
| Range, Microwave, Dishwasher, Refrigerator, High End Refrigerator, Freezer, Washer, Dryer, Disposal | |
| Not in DB | |
| — | |
| — | |
| — | |
| Gas Log |
Tax History
| Year | Property Taxes |
|---|---|
| 2016 | $5,820 |
Contact Agent
Nearby Similar Homes
Nearby Sold Comparables
Contact Agent
Listing Provided By
Coldwell Banker Residential







