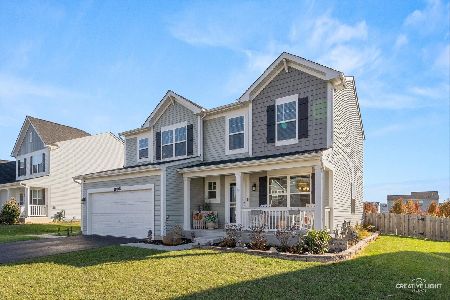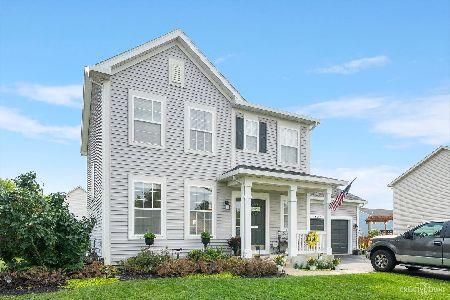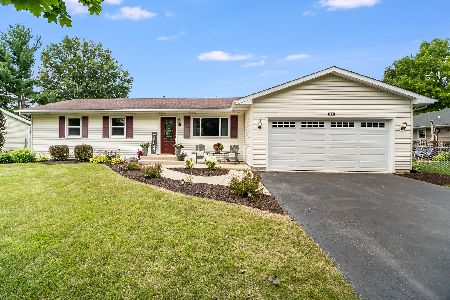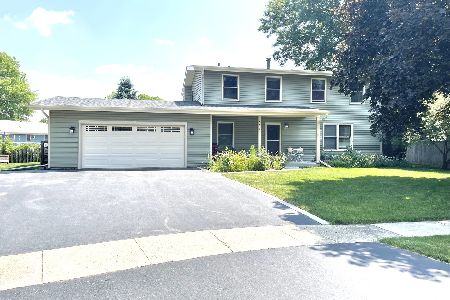2007 Bittersweet Drive, Plano, Illinois 60545
$180,000
|
Sold
|
|
| Status: | Closed |
| Sqft: | 1,704 |
| Cost/Sqft: | $111 |
| Beds: | 4 |
| Baths: | 2 |
| Year Built: | 1979 |
| Property Taxes: | $6,602 |
| Days On Market: | 2503 |
| Lot Size: | 0,21 |
Description
Great location , country subdivision (Woodwind) in the city of Plano. Just minutes from down town. This Cape Cod home hosts 2 bedrooms and full bath on the 1st floor and 2 bedrooms and full bath on 2nd floor. Both bathrooms have been updated. Hardwood floors in the LR and the kitchen. Patio doors off the eat-in area with large deck 19 X 17. Full basement ready to finish for extra living space rough in for a bathroom. 2+ garage with heater. Enjoy the feeling of country.
Property Specifics
| Single Family | |
| — | |
| Cape Cod | |
| 1979 | |
| Full | |
| — | |
| No | |
| 0.21 |
| Kendall | |
| — | |
| 0 / Not Applicable | |
| None | |
| Public | |
| Public Sewer | |
| 10317284 | |
| 0116455028 |
Property History
| DATE: | EVENT: | PRICE: | SOURCE: |
|---|---|---|---|
| 2 May, 2011 | Sold | $84,500 | MRED MLS |
| 10 Mar, 2011 | Under contract | $85,000 | MRED MLS |
| 15 Feb, 2011 | Listed for sale | $85,000 | MRED MLS |
| 8 Oct, 2019 | Sold | $180,000 | MRED MLS |
| 12 Sep, 2019 | Under contract | $189,900 | MRED MLS |
| — | Last price change | $195,000 | MRED MLS |
| 22 Mar, 2019 | Listed for sale | $195,000 | MRED MLS |
Room Specifics
Total Bedrooms: 4
Bedrooms Above Ground: 4
Bedrooms Below Ground: 0
Dimensions: —
Floor Type: Carpet
Dimensions: —
Floor Type: Carpet
Dimensions: —
Floor Type: Carpet
Full Bathrooms: 2
Bathroom Amenities: —
Bathroom in Basement: 0
Rooms: No additional rooms
Basement Description: Unfinished,Bathroom Rough-In
Other Specifics
| 2 | |
| Concrete Perimeter | |
| Concrete | |
| Deck | |
| — | |
| 80X115 | |
| — | |
| None | |
| Hardwood Floors, First Floor Bedroom, First Floor Full Bath | |
| Range, Microwave, Dishwasher, Refrigerator | |
| Not in DB | |
| — | |
| — | |
| — | |
| Wood Burning |
Tax History
| Year | Property Taxes |
|---|---|
| 2011 | $5,506 |
| 2019 | $6,602 |
Contact Agent
Nearby Similar Homes
Nearby Sold Comparables
Contact Agent
Listing Provided By
Century 21 Affiliated








