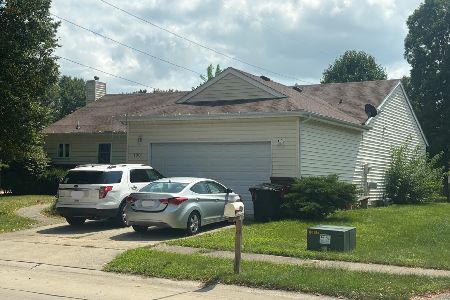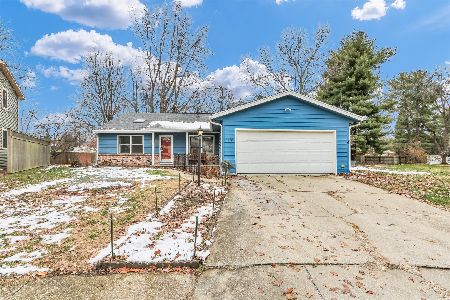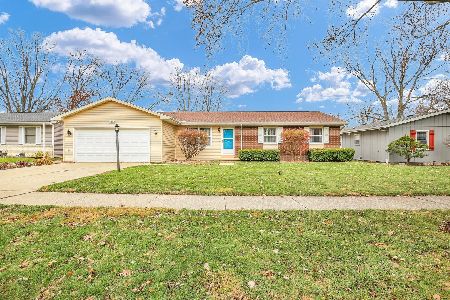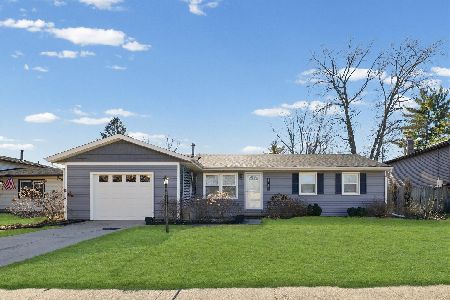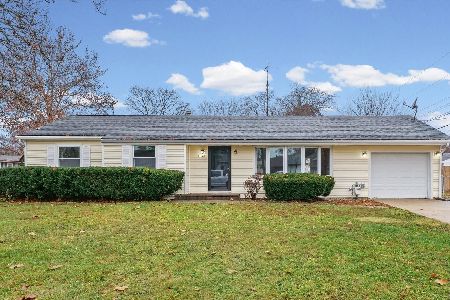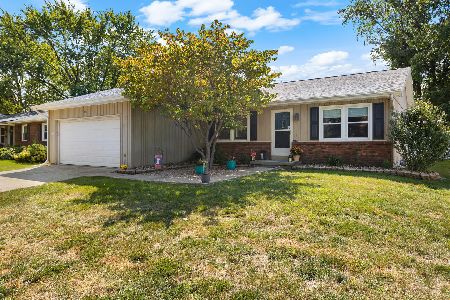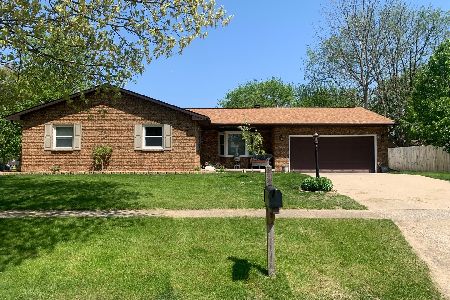2007 Branch Road, Champaign, Illinois 61821
$199,900
|
Sold
|
|
| Status: | Closed |
| Sqft: | 1,248 |
| Cost/Sqft: | $160 |
| Beds: | 3 |
| Baths: | 2 |
| Year Built: | 1979 |
| Property Taxes: | $4,082 |
| Days On Market: | 1356 |
| Lot Size: | 0,00 |
Description
Updated 3 Bedroom, 2 bath, with 2 living areas (one with a wood-burning fireplace), 2 car attached garage. Very up to date with new (grayish) high-end vinyl plank flooring. Newer windows and sliders. Furnace and AC are high efficiency (new 2012). The master bathroom was completely remodeled this year with a new walk in shower. Nice back yard with 6-foot privacy fence and a large wooden deck that has a fresh coat of stain. Southern exposure. Many perennials and well landscaped. Move-In-Ready.
Property Specifics
| Single Family | |
| — | |
| — | |
| 1979 | |
| — | |
| — | |
| No | |
| — |
| Champaign | |
| — | |
| — / Not Applicable | |
| — | |
| — | |
| — | |
| 11374784 | |
| 452022478002 |
Nearby Schools
| NAME: | DISTRICT: | DISTANCE: | |
|---|---|---|---|
|
Grade School
Unit 4 Of Choice |
4 | — | |
|
Middle School
Champaign/middle Call Unit 4 351 |
4 | Not in DB | |
|
High School
Centennial High School |
4 | Not in DB | |
Property History
| DATE: | EVENT: | PRICE: | SOURCE: |
|---|---|---|---|
| 12 Jul, 2022 | Sold | $199,900 | MRED MLS |
| 22 May, 2022 | Under contract | $199,900 | MRED MLS |
| 20 May, 2022 | Listed for sale | $199,900 | MRED MLS |
| 31 Oct, 2024 | Sold | $242,000 | MRED MLS |
| 16 Sep, 2024 | Under contract | $244,900 | MRED MLS |
| 13 Sep, 2024 | Listed for sale | $244,900 | MRED MLS |
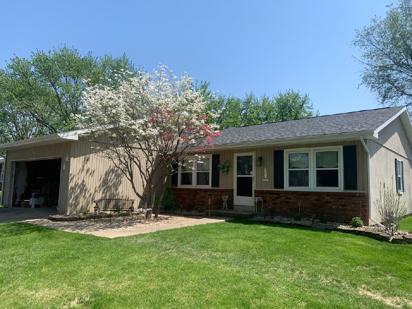
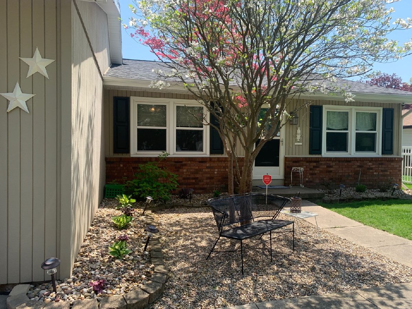
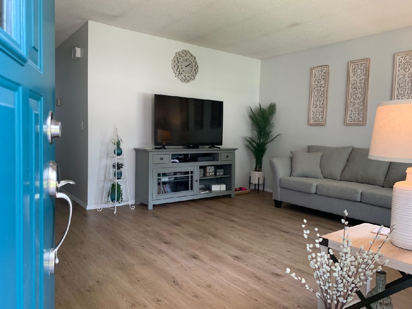
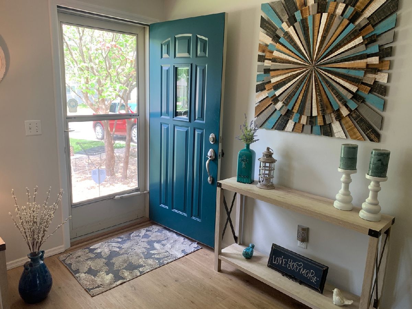
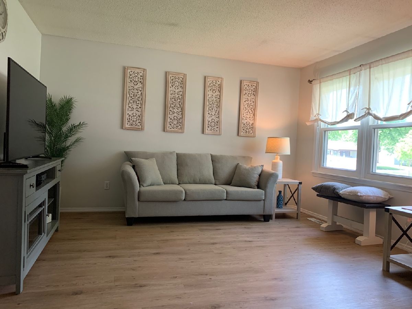
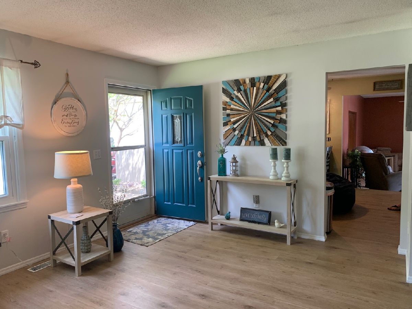
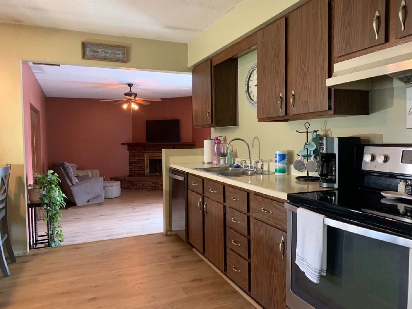
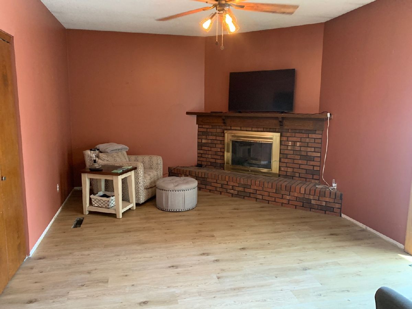
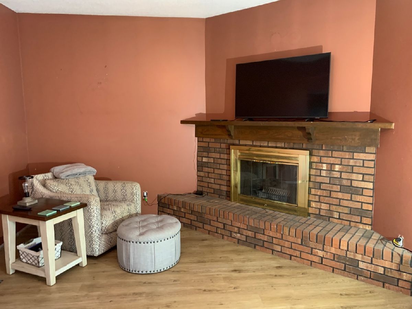
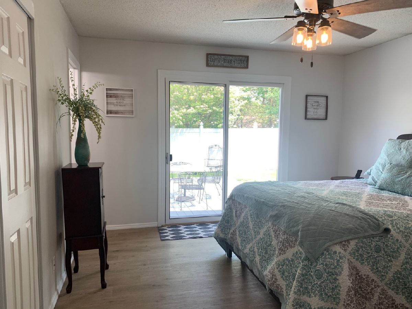
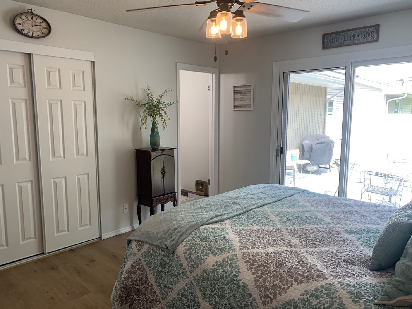
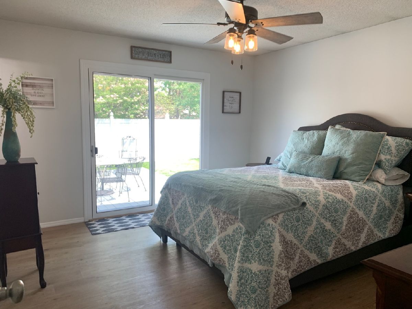
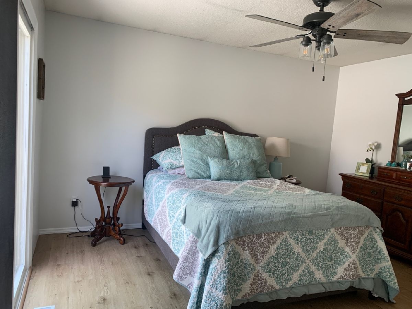
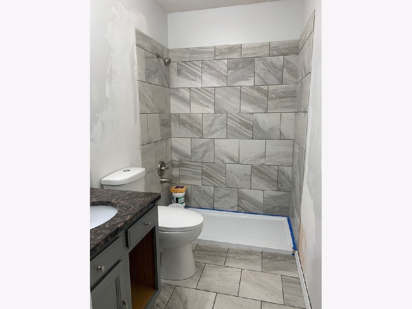
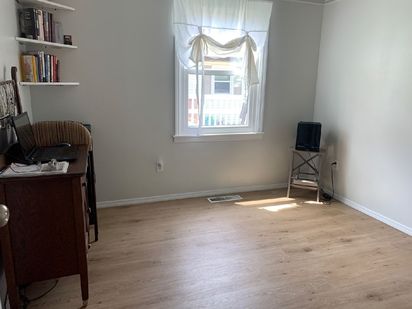
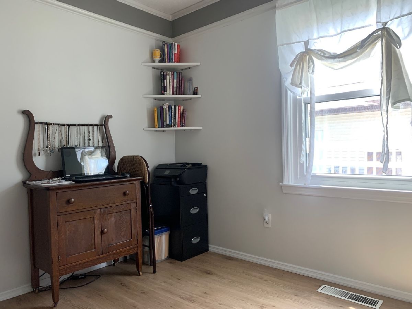
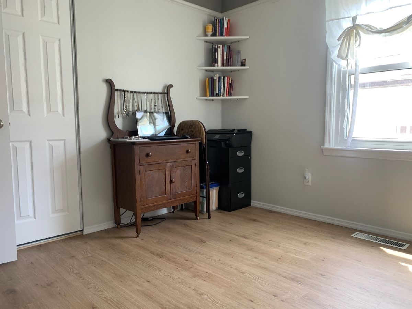
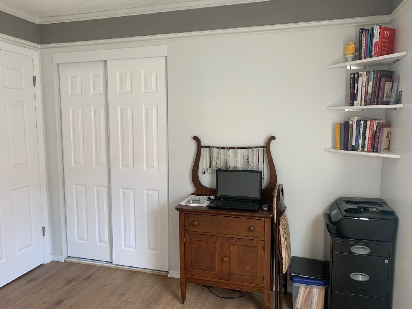
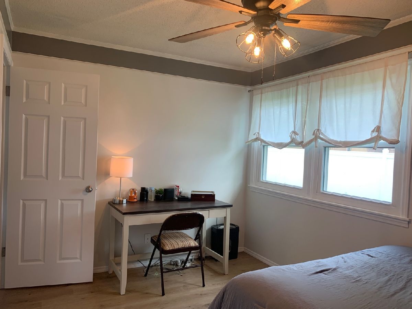
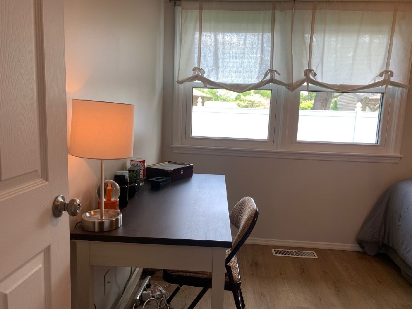
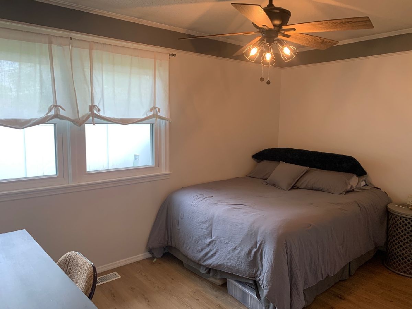
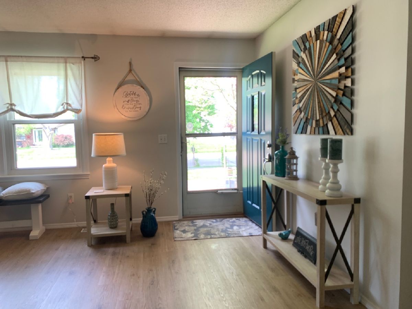
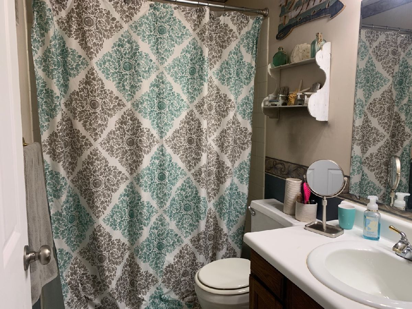
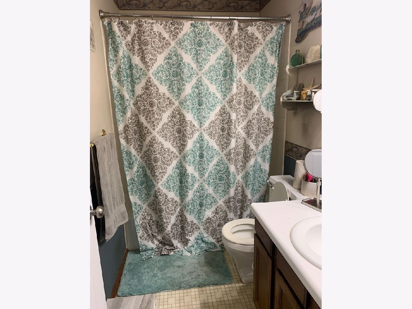
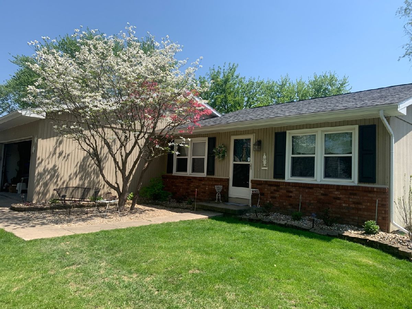
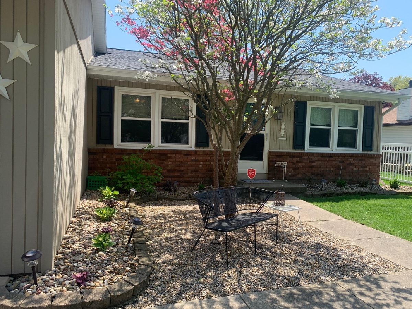
Room Specifics
Total Bedrooms: 3
Bedrooms Above Ground: 3
Bedrooms Below Ground: 0
Dimensions: —
Floor Type: —
Dimensions: —
Floor Type: —
Full Bathrooms: 2
Bathroom Amenities: Separate Shower
Bathroom in Basement: —
Rooms: —
Basement Description: None
Other Specifics
| 2 | |
| — | |
| Concrete | |
| — | |
| — | |
| 65 X 102.5 | |
| Pull Down Stair | |
| — | |
| — | |
| — | |
| Not in DB | |
| — | |
| — | |
| — | |
| — |
Tax History
| Year | Property Taxes |
|---|---|
| 2022 | $4,082 |
| 2024 | $4,054 |
Contact Agent
Nearby Similar Homes
Contact Agent
Listing Provided By
RE/MAX Choice

