2007 Jonathon Drive, Monticello, Illinois 61856
$242,500
|
Sold
|
|
| Status: | Closed |
| Sqft: | 1,318 |
| Cost/Sqft: | $182 |
| Beds: | 3 |
| Baths: | 2 |
| Year Built: | 2004 |
| Property Taxes: | $3,710 |
| Days On Market: | 163 |
| Lot Size: | 0,19 |
Description
Welcome home to this charming 3-bedroom, 2-bathroom ranch located on a cul-de-sac in the sought-after Monticello School District. This ranch style home features an open floor plan, vaulted ceilings, and stainless steel kitchen appliances. Sliding doors lead to the back patio area and well maintained back yard with garden shed.Enjoy peace of mind with a new roof and gutters installed in 2024.
Property Specifics
| Single Family | |
| — | |
| — | |
| 2004 | |
| — | |
| — | |
| No | |
| 0.19 |
| Piatt | |
| Appletree | |
| 75 / Annual | |
| — | |
| — | |
| — | |
| 12454674 | |
| 05111800540222 |
Nearby Schools
| NAME: | DISTRICT: | DISTANCE: | |
|---|---|---|---|
|
Grade School
Monticello Elementary |
25 | — | |
|
Middle School
Monticello Junior High School |
25 | Not in DB | |
|
High School
Monticello High School |
25 | Not in DB | |
Property History
| DATE: | EVENT: | PRICE: | SOURCE: |
|---|---|---|---|
| 24 Jul, 2018 | Sold | $160,000 | MRED MLS |
| 22 Jun, 2018 | Under contract | $157,500 | MRED MLS |
| 3 Jun, 2018 | Listed for sale | $157,500 | MRED MLS |
| 23 Oct, 2025 | Sold | $242,500 | MRED MLS |
| 23 Sep, 2025 | Under contract | $240,000 | MRED MLS |
| 25 Aug, 2025 | Listed for sale | $240,000 | MRED MLS |
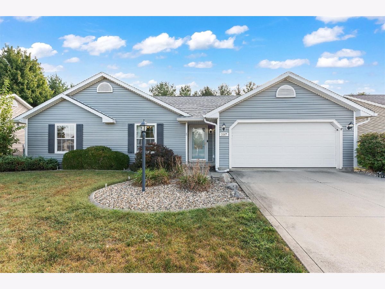
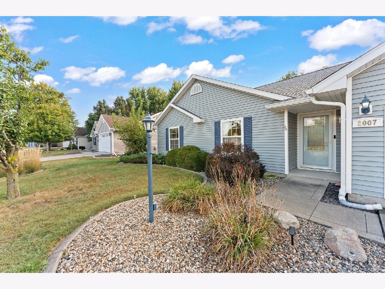
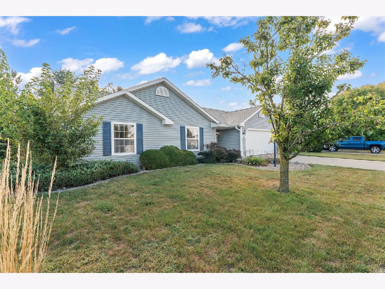
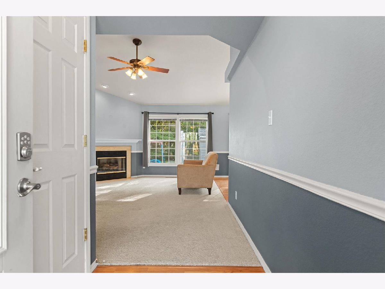
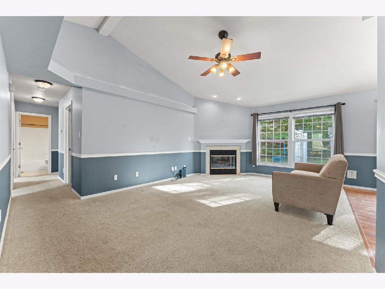
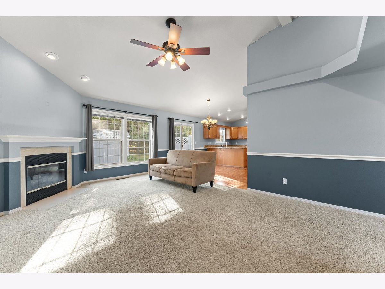
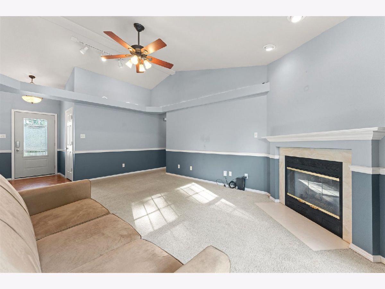
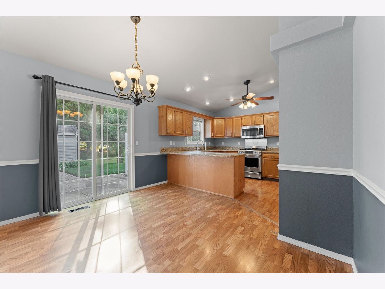
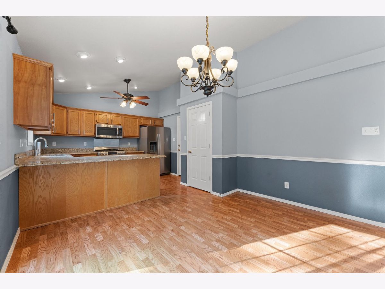
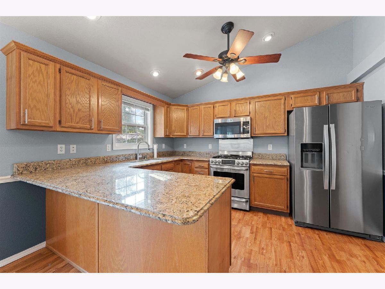
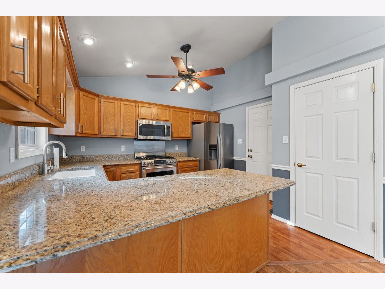
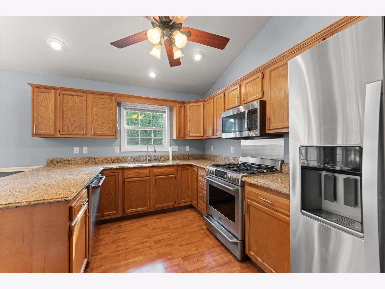
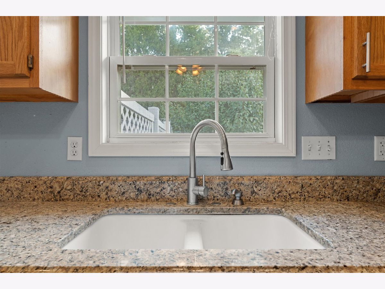
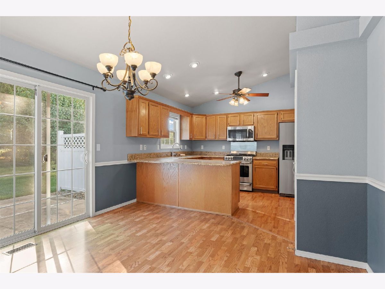
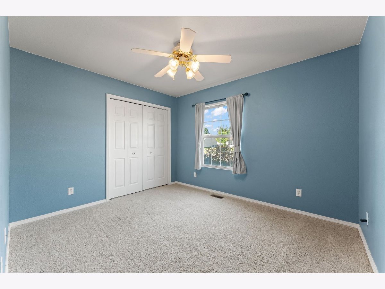
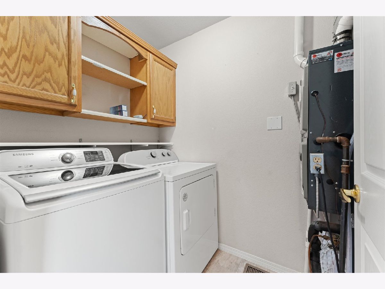
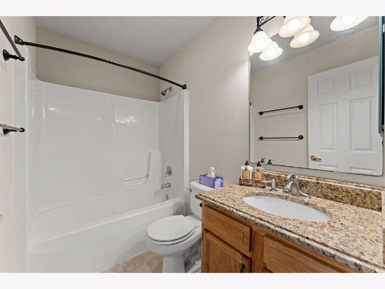
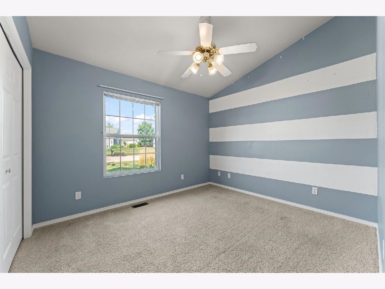
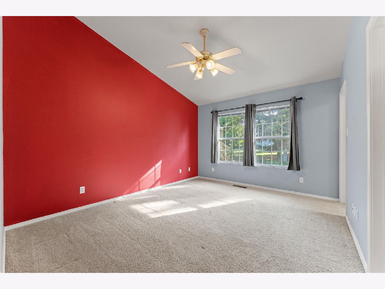
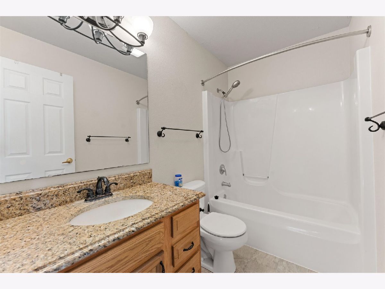
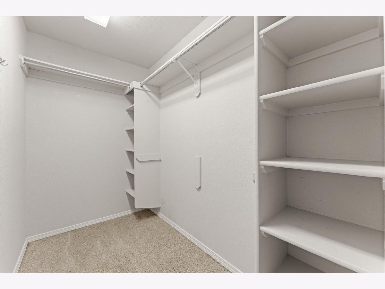
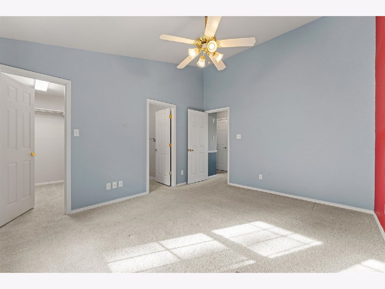
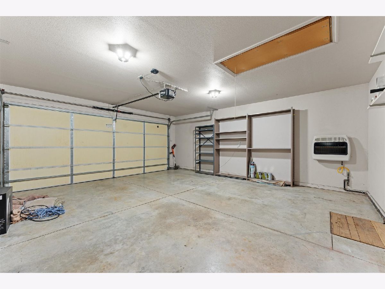
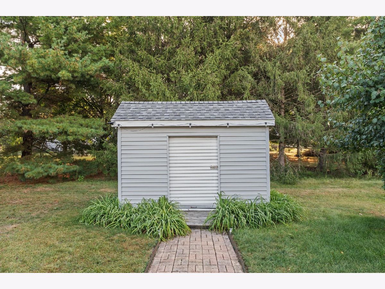
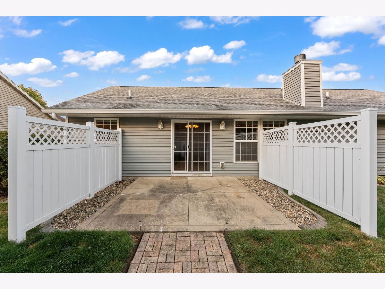
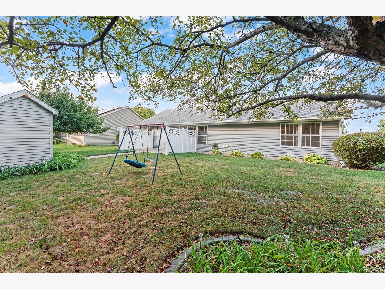
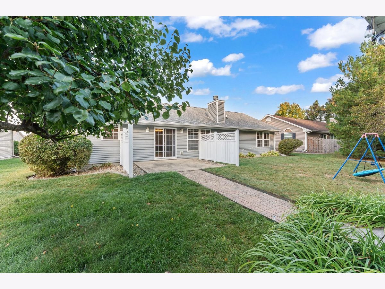
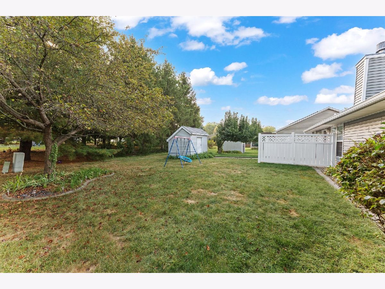
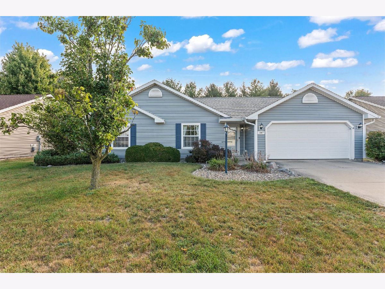
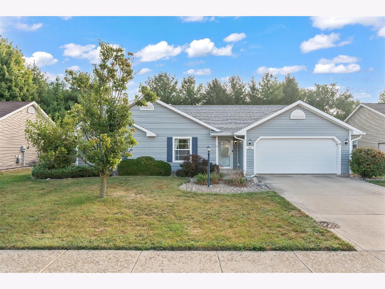
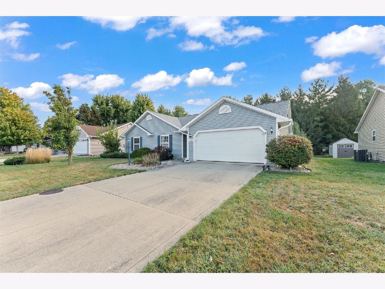
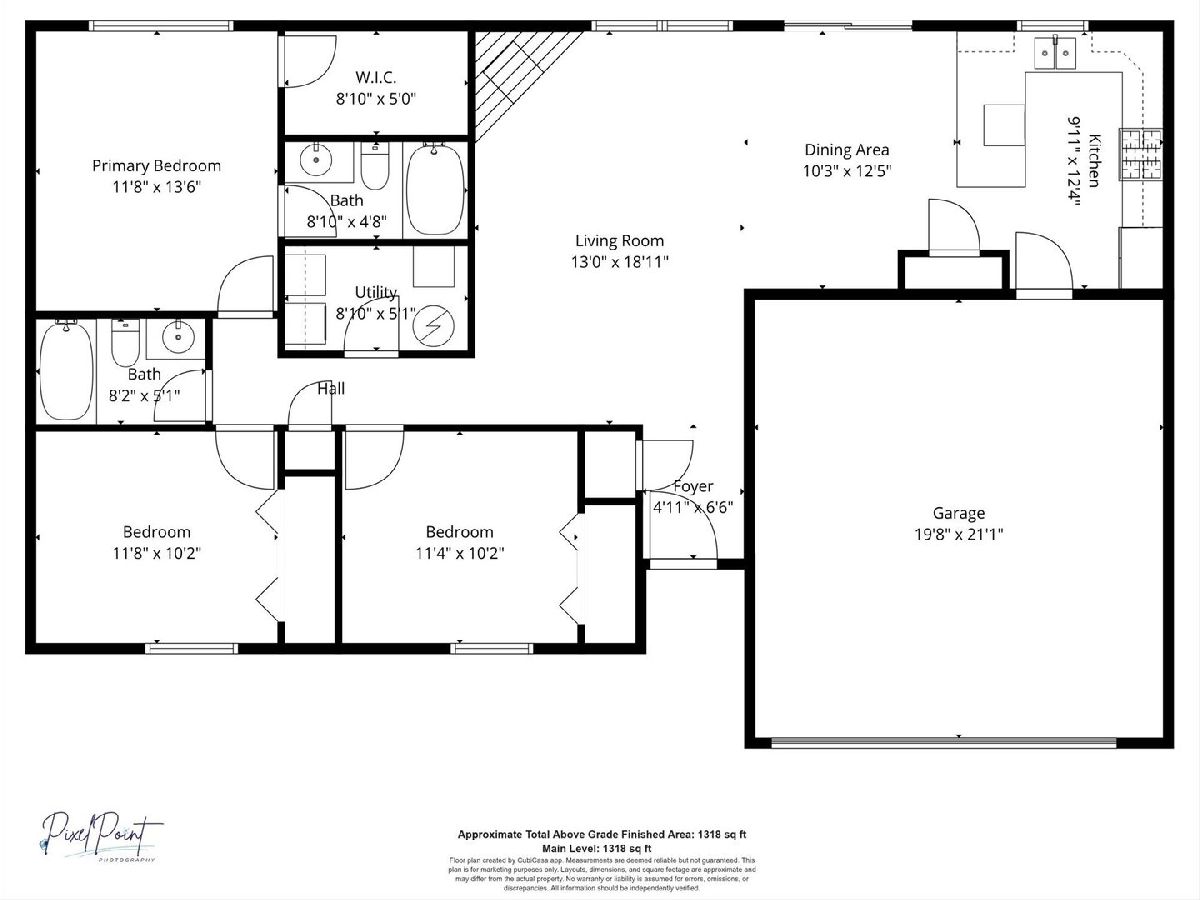
Room Specifics
Total Bedrooms: 3
Bedrooms Above Ground: 3
Bedrooms Below Ground: 0
Dimensions: —
Floor Type: —
Dimensions: —
Floor Type: —
Full Bathrooms: 2
Bathroom Amenities: —
Bathroom in Basement: —
Rooms: —
Basement Description: —
Other Specifics
| 2 | |
| — | |
| — | |
| — | |
| — | |
| 75x109.21 | |
| — | |
| — | |
| — | |
| — | |
| Not in DB | |
| — | |
| — | |
| — | |
| — |
Tax History
| Year | Property Taxes |
|---|---|
| 2018 | $3,015 |
| 2025 | $3,710 |
Contact Agent
Nearby Similar Homes
Nearby Sold Comparables
Contact Agent
Listing Provided By
Taylor Realty Associates





