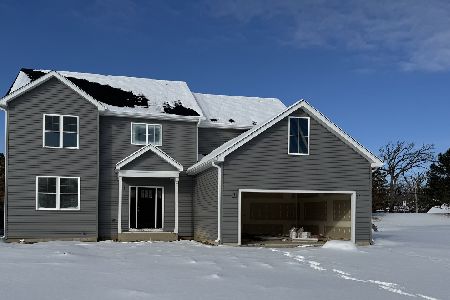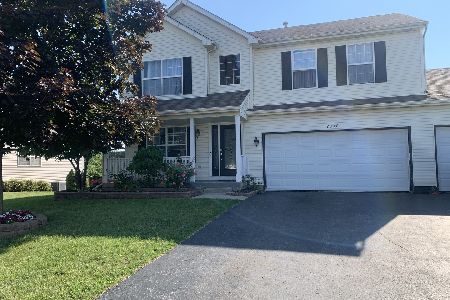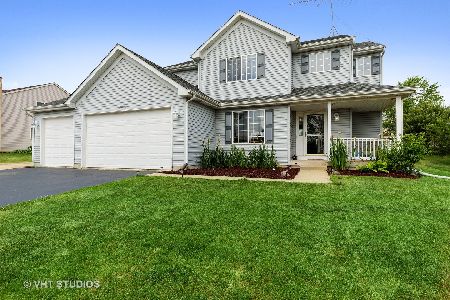2007 Sunset Court, Zion, Illinois 60099
$162,000
|
Sold
|
|
| Status: | Closed |
| Sqft: | 1,780 |
| Cost/Sqft: | $93 |
| Beds: | 4 |
| Baths: | 4 |
| Year Built: | 2004 |
| Property Taxes: | $6,429 |
| Days On Market: | 4627 |
| Lot Size: | 0,23 |
Description
Neutral, spacious & bright 4 bdrm, 3.1 bth home! Full finished basement! Excellent condition, all new carpet & fresh paint throughout! Kitchen w/granite counters opens to fam rm w/vaulted ceilings! Master suite has private luxury bath w/whirlpool tub, sep shower & dual sinks! Fenced yard w/deck! 3 car garage! Great neighborhood! Property approved for Homepath Financing, purchase for as little as 3% down!
Property Specifics
| Single Family | |
| — | |
| Contemporary | |
| 2004 | |
| Full,English | |
| CHELSEA | |
| No | |
| 0.23 |
| Lake | |
| Sunset Ridge | |
| 75 / Annual | |
| Other | |
| Public | |
| Public Sewer | |
| 08371383 | |
| 04183070200000 |
Property History
| DATE: | EVENT: | PRICE: | SOURCE: |
|---|---|---|---|
| 18 Nov, 2013 | Sold | $162,000 | MRED MLS |
| 27 Sep, 2013 | Under contract | $165,900 | MRED MLS |
| 17 Jun, 2013 | Listed for sale | $165,900 | MRED MLS |
| 11 Oct, 2022 | Sold | $297,000 | MRED MLS |
| 9 Sep, 2022 | Under contract | $290,000 | MRED MLS |
| 25 Aug, 2022 | Listed for sale | $290,000 | MRED MLS |
Room Specifics
Total Bedrooms: 4
Bedrooms Above Ground: 4
Bedrooms Below Ground: 0
Dimensions: —
Floor Type: Carpet
Dimensions: —
Floor Type: Carpet
Dimensions: —
Floor Type: Ceramic Tile
Full Bathrooms: 4
Bathroom Amenities: Whirlpool,Separate Shower,Double Sink
Bathroom in Basement: 1
Rooms: Eating Area,Exercise Room,Recreation Room
Basement Description: Finished
Other Specifics
| 3 | |
| Concrete Perimeter | |
| Asphalt | |
| Deck | |
| Fenced Yard | |
| 83.34 X 120 | |
| Full | |
| Full | |
| Vaulted/Cathedral Ceilings, Wood Laminate Floors | |
| Microwave, Dishwasher, Disposal | |
| Not in DB | |
| Sidewalks, Street Lights, Street Paved | |
| — | |
| — | |
| — |
Tax History
| Year | Property Taxes |
|---|---|
| 2013 | $6,429 |
| 2022 | $8,867 |
Contact Agent
Nearby Similar Homes
Nearby Sold Comparables
Contact Agent
Listing Provided By
RE/MAX Suburban








