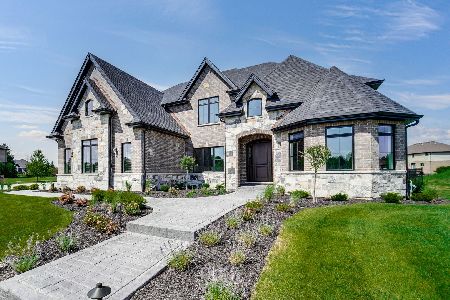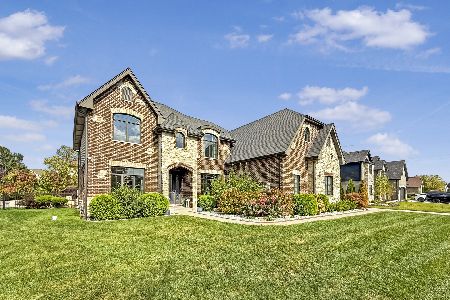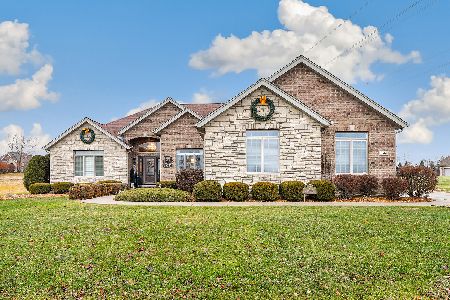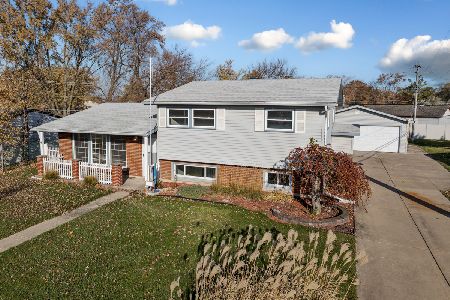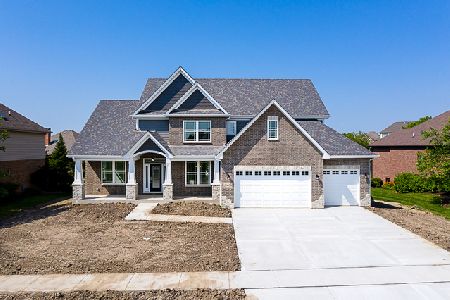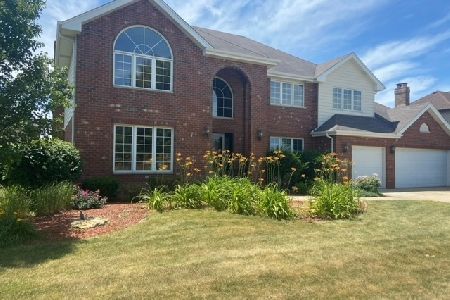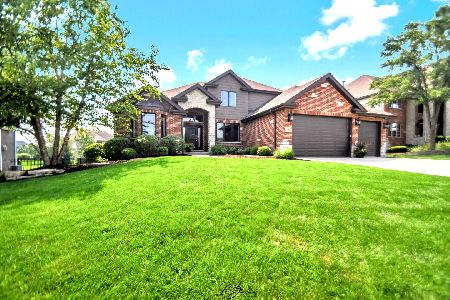20070 Brendan Street, Frankfort, Illinois 60423
$485,000
|
Sold
|
|
| Status: | Closed |
| Sqft: | 3,795 |
| Cost/Sqft: | $132 |
| Beds: | 5 |
| Baths: | 4 |
| Year Built: | 2007 |
| Property Taxes: | $12,639 |
| Days On Market: | 2441 |
| Lot Size: | 0,33 |
Description
FANTASTIC OPPORTUNITY TO OWN AN UPSCALE, CUSTOM BUILT HOME WITH LOADS OF UPGRADES IN SOUGHT-AFTER CANDLE CREEK SUBDIVISION! Over 3700 SQ FT! Hardwood Floors throughout 1st Fl *9 Ft ceilings *Open Concept *Large Gourmet Kitchen w/ all S/S appliances, Granite, Maple Cabinetry *2 Story Stone Fireplace & Family Room *5 Bedrms Upstairs + Office/Bdrm/or Bonus Rm on 1st Fl. *3.1 Baths *Skylights *Recessed Lighting *Zoned Heating & Air *Highly Acclaimed School Districts *Entertain inside or out~Fully Finished Basement with Wet Bar, Rec Room, Play Room, & Fireplace~ Plenty of Storage *Backyard offers Beautiful Paver-Patio with Sparkling inground, Pool, Built-In Firepit, Custom Built Attached Gas-Grill Surround *Storage Shed *Inground Sprinkler System *Professionally Landscaped *Prime location~Close to Shopping, Expressway, and Metra *
Property Specifics
| Single Family | |
| — | |
| — | |
| 2007 | |
| Full | |
| — | |
| No | |
| 0.33 |
| Will | |
| Candle Creek | |
| 0 / Not Applicable | |
| None | |
| Community Well | |
| Public Sewer | |
| 10389720 | |
| 1909151050150000 |
Nearby Schools
| NAME: | DISTRICT: | DISTANCE: | |
|---|---|---|---|
|
Grade School
Grand Prairie Elementary School |
157C | — | |
|
Middle School
Hickory Creek Middle School |
157C | Not in DB | |
|
High School
Lincoln-way East High School |
210 | Not in DB | |
|
Alternate Elementary School
Chelsea Elementary School |
— | Not in DB | |
Property History
| DATE: | EVENT: | PRICE: | SOURCE: |
|---|---|---|---|
| 11 Jul, 2019 | Sold | $485,000 | MRED MLS |
| 24 May, 2019 | Under contract | $499,900 | MRED MLS |
| 23 May, 2019 | Listed for sale | $499,900 | MRED MLS |
Room Specifics
Total Bedrooms: 5
Bedrooms Above Ground: 5
Bedrooms Below Ground: 0
Dimensions: —
Floor Type: Carpet
Dimensions: —
Floor Type: Carpet
Dimensions: —
Floor Type: Carpet
Dimensions: —
Floor Type: —
Full Bathrooms: 4
Bathroom Amenities: Whirlpool,Separate Shower,Double Sink
Bathroom in Basement: 1
Rooms: Bedroom 5,Office,Foyer,Recreation Room,Play Room
Basement Description: Finished
Other Specifics
| 3 | |
| Concrete Perimeter | |
| Concrete | |
| Patio, Brick Paver Patio, In Ground Pool, Storms/Screens, Outdoor Grill | |
| Fenced Yard,Landscaped | |
| 90 X 160 | |
| Full | |
| Full | |
| Vaulted/Cathedral Ceilings, Bar-Wet, Hardwood Floors, First Floor Bedroom, First Floor Laundry | |
| Double Oven, Microwave, Dishwasher, Refrigerator, Washer, Dryer, Disposal | |
| Not in DB | |
| Pool, Sidewalks, Street Lights, Street Paved | |
| — | |
| — | |
| Wood Burning, Gas Log, Gas Starter |
Tax History
| Year | Property Taxes |
|---|---|
| 2019 | $12,639 |
Contact Agent
Nearby Similar Homes
Nearby Sold Comparables
Contact Agent
Listing Provided By
McGinnis R.E. Group, Inc

