2007A Amber Lane, Urbana, Illinois 61802
$285,000
|
Sold
|
|
| Status: | Closed |
| Sqft: | 2,363 |
| Cost/Sqft: | $121 |
| Beds: | 4 |
| Baths: | 3 |
| Year Built: | 2000 |
| Property Taxes: | $7,746 |
| Days On Market: | 1071 |
| Lot Size: | 0,00 |
Description
This upscale zero-lot is conveniently located in southeast Urbana near The Atkins Golf Club at the University of Illinois, Urbana Park District's Meadowbrook Park, along with nearby shopping and dining options. The unit backs up to open grassy commons with a walking trail, making for exceptional views and southern exposure. The versatile floor plan can easily live on the ground floor if desired, featuring a 1st floor bedroom suite, a 2nd bedroom/office, and generous living, dining, kitchen and laundry space. The 1st floor bedroom suite features a luxurious bath with two separate vanities, dual walk-in closets, private toilet, whirlpool tub, and generously sized walk-in shower. The 2nd floor features two additional bedrooms that share a full hall bath. The living room features cathedral ceilings and a gas log fireplace. The living room seamlessly adjoins the formal dining area in an L-shaped arrangement. The kitchen features oak Shaker style cabinets. Granite counters and an undermount sink were added in 2020.The whole house features premium Pella double-hung windows. Other major updates include Lennox furnace & a/c in 2018, a meticulously designed and built screened porch in 2009, new roof in 2020, and new garage door in 2021. See HD photo gallery and 3D virtual tour.
Property Specifics
| Condos/Townhomes | |
| 2 | |
| — | |
| 2000 | |
| — | |
| — | |
| No | |
| — |
| Champaign | |
| Eastgate | |
| 235 / Monthly | |
| — | |
| — | |
| — | |
| 11728650 | |
| 932121470013 |
Nearby Schools
| NAME: | DISTRICT: | DISTANCE: | |
|---|---|---|---|
|
Grade School
Thomas Paine Elementary School |
116 | — | |
|
Middle School
Urbana Middle School |
116 | Not in DB | |
|
High School
Urbana High School |
116 | Not in DB | |
Property History
| DATE: | EVENT: | PRICE: | SOURCE: |
|---|---|---|---|
| 4 Apr, 2023 | Sold | $285,000 | MRED MLS |
| 3 Mar, 2023 | Under contract | $285,000 | MRED MLS |
| 1 Mar, 2023 | Listed for sale | $285,000 | MRED MLS |

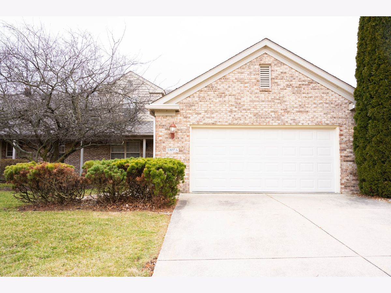
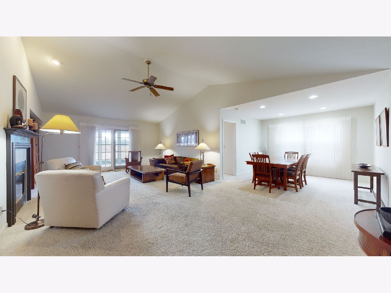
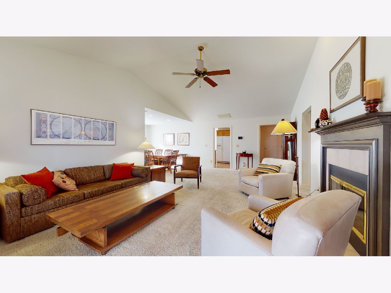
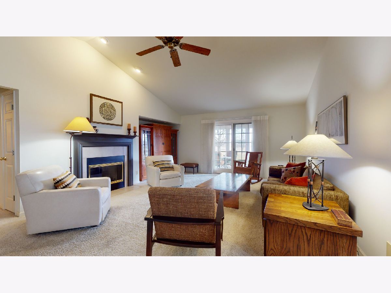
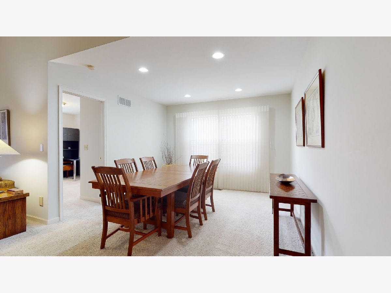
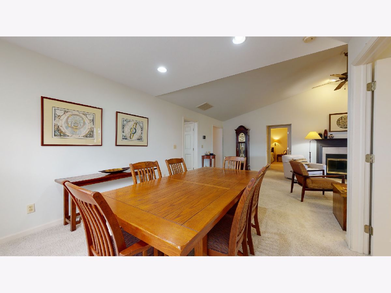
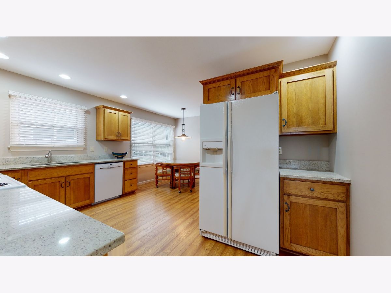
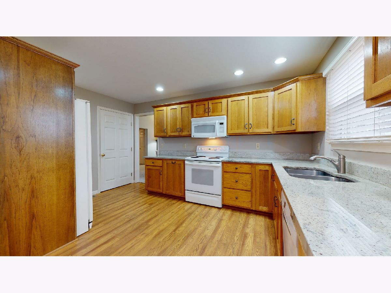
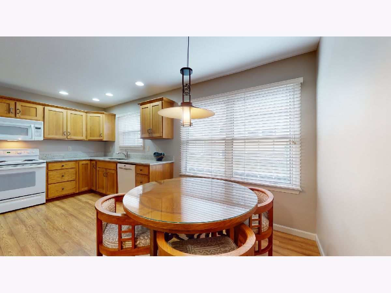
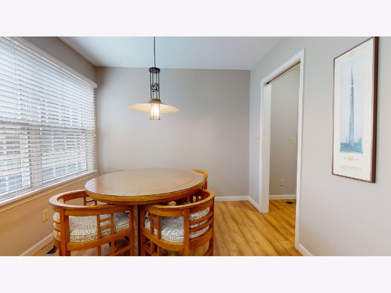
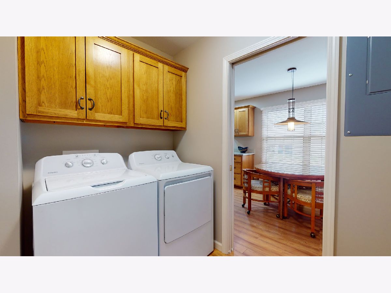
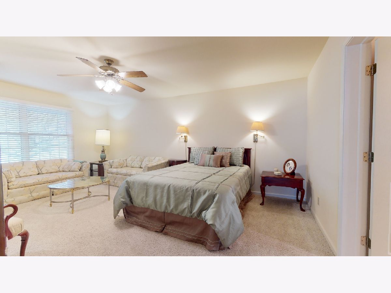
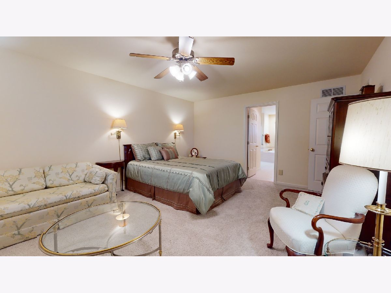
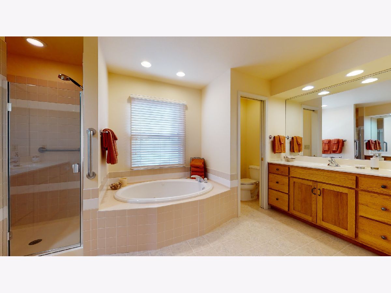
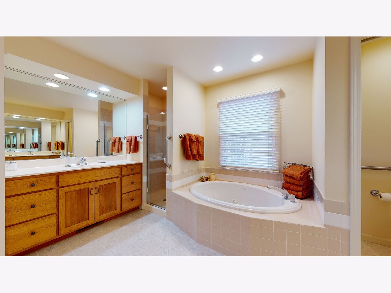
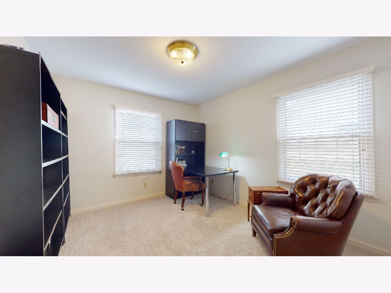
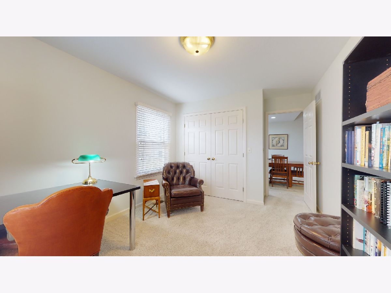
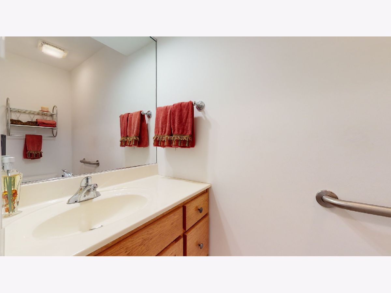
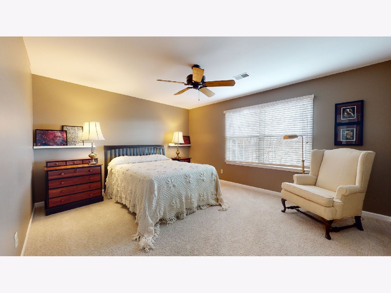
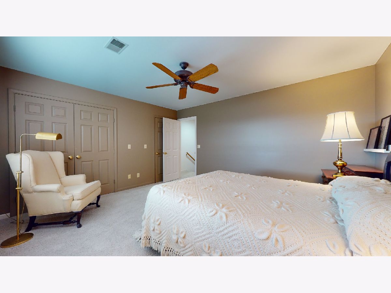
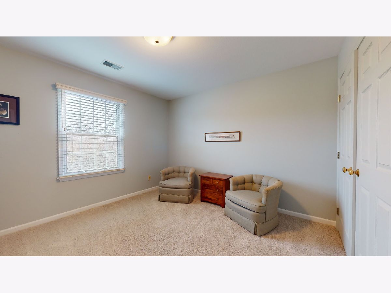
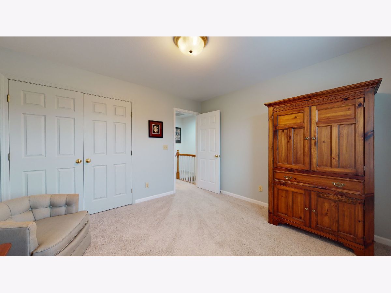
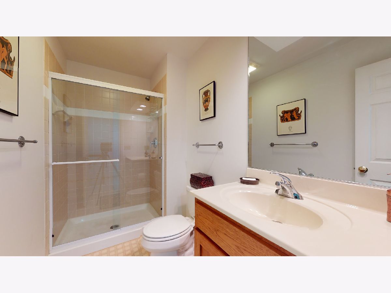
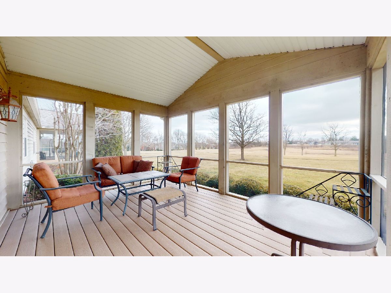
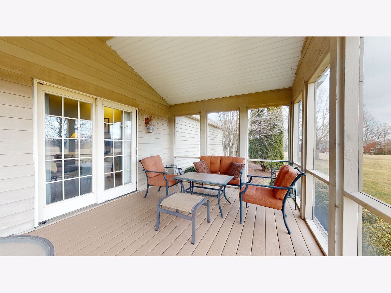
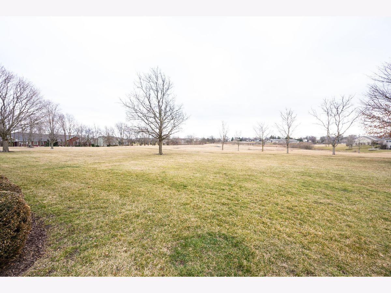
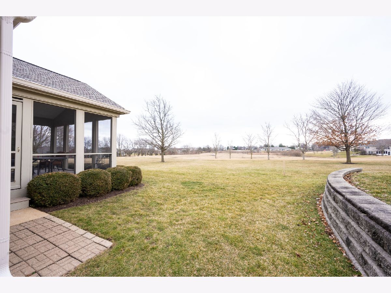
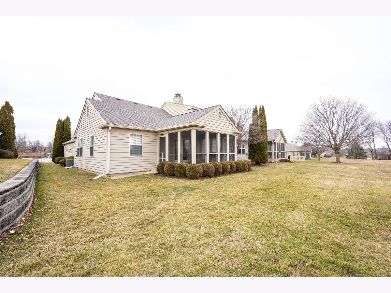
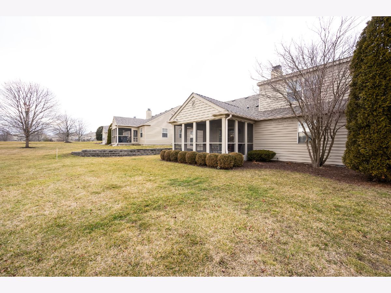
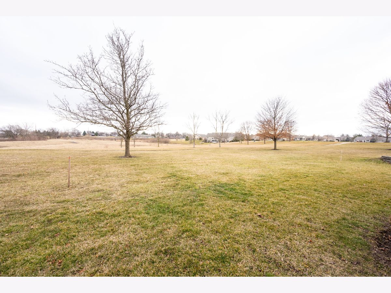
Room Specifics
Total Bedrooms: 4
Bedrooms Above Ground: 4
Bedrooms Below Ground: 0
Dimensions: —
Floor Type: —
Dimensions: —
Floor Type: —
Dimensions: —
Floor Type: —
Full Bathrooms: 3
Bathroom Amenities: —
Bathroom in Basement: 0
Rooms: —
Basement Description: None
Other Specifics
| 2 | |
| — | |
| Concrete | |
| — | |
| — | |
| 26.63 X 129.8 X 53.47 X 13 | |
| — | |
| — | |
| — | |
| — | |
| Not in DB | |
| — | |
| — | |
| — | |
| — |
Tax History
| Year | Property Taxes |
|---|---|
| 2023 | $7,746 |
Contact Agent
Nearby Similar Homes
Nearby Sold Comparables
Contact Agent
Listing Provided By
RE/MAX REALTY ASSOCIATES-CHA





