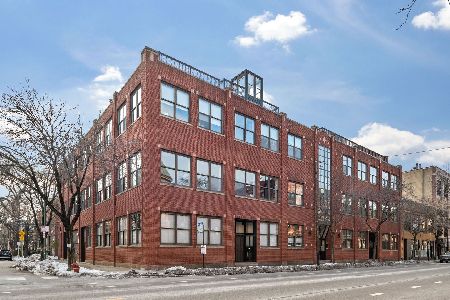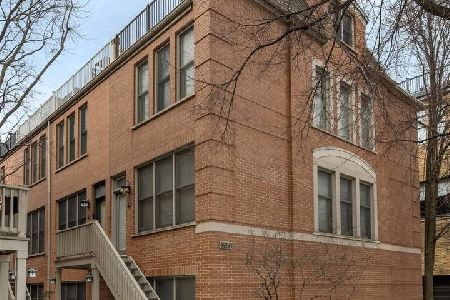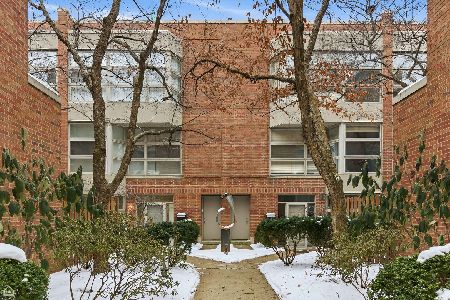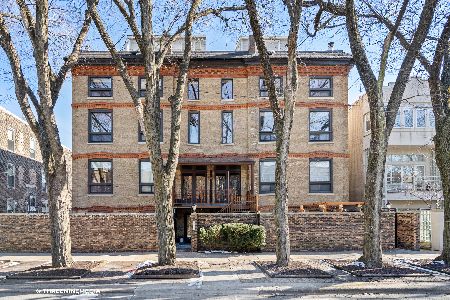2008 Clifton Avenue, Lincoln Park, Chicago, Illinois 60614
$455,000
|
Sold
|
|
| Status: | Closed |
| Sqft: | 0 |
| Cost/Sqft: | — |
| Beds: | 2 |
| Baths: | 1 |
| Year Built: | 1925 |
| Property Taxes: | $6,346 |
| Days On Market: | 1706 |
| Lot Size: | 0,00 |
Description
With a coveted address on tree-lined Clifton Avenue & tucked just off Lincoln Park's ever-popular Armitage Avenue, this 2-bedroom, 1-bathroom top-floor loft (PLUS a lofted den space & massive 21-foot private terrace) paints the perfect picture of modernity, history, & whimsy that can only be found in a truly one-of-a-kind property. You'll cross the foyer & immediately say "wow!" as you enter the living room. Note the soaring 14-foot ceilings with wood beams, radiant sunlight filling the space through the wall of windows, crowning chandelier, exposed brick, & charming wood-burning fireplace. There is a spiral staircase, accented with matte black, that takes you from the living room to the lofted den above. Here, you will find a hidden nook, perfect for a desk, bookcase, exercise equipment, & so much more. From here, you will saunter down the steps & through the hallway (don't miss the thoughtful touches throughout, like the wooden shelf for convenient storage) to the kitchen. In here, you will find sleek white cabinetry, on-trend gold pulls, stainless appliances, & a herringbone tile floor. There is an adjacent dining area with enough square footage for a 6+ person table. Best of all, this eat-in kitchen has a sliding door to the glorious private terrace. The outdoor space, completely unobstructed on the top floor, is an entertainer's dream - you will see there is plenty of room for a couch, decor, extra-large outdoor dining table, grill, & blooming plants. Next, you will step into the renovated full bathroom, showcasing a subway tile shower/tub, marble-topped navy blue vanity, shining gold fixtures with a custom built-in wood shelf, & a marble tile floor. Both bedrooms, located on either side of the bath, offer tons of closet space with smart organization, upgraded blinds, & impressive chandeliers. This special home is enhanced with even more upgrades, such as the Nest Thermostat, in-unit laundry, & all-new lighting with updated electrical - best of all, it comes with attic storage spanning nearly the entire length of the unit. As for the building, it has been lovingly maintained over the years, as you will gather from the grand entryway & immaculate common staircase. The prime address is out-of-the-way of traffic on a one-way block of single-family homes (which makes for easy street parking!), but still near to all the shopping & dining that Armitage Avenue has to offer. You can grab a draft latte from La Colombe or an Italian ice from Annette's, wander through the Serena & Lily showrooms or browse cards at Art Effect, & even make a dinner reservation at Armitage Ale House, opening this year, or Tarantino's, a Chicago classic! You're also less than 2 blocks away from Webster Avenue, which boasts even more must-try spots, like Old Pueblo Cantina & Sweet Mandy B's. Last of all, there are transportation options aplenty, from the Armitage L station to the 73 bus, as well as a Divvy station right outside your front door. Welcome to your dream home.
Property Specifics
| Condos/Townhomes | |
| 3 | |
| — | |
| 1925 | |
| None | |
| — | |
| No | |
| — |
| Cook | |
| — | |
| 320 / Monthly | |
| Water,Insurance,Exterior Maintenance,Scavenger | |
| Lake Michigan | |
| Public Sewer | |
| 11125934 | |
| 14322210421015 |
Nearby Schools
| NAME: | DISTRICT: | DISTANCE: | |
|---|---|---|---|
|
Grade School
Oscar Mayer Elementary School |
299 | — | |
|
High School
Lincoln Park High School |
299 | Not in DB | |
Property History
| DATE: | EVENT: | PRICE: | SOURCE: |
|---|---|---|---|
| 29 Apr, 2019 | Sold | $405,000 | MRED MLS |
| 7 Mar, 2019 | Under contract | $420,000 | MRED MLS |
| 27 Feb, 2019 | Listed for sale | $420,000 | MRED MLS |
| 20 Jul, 2021 | Sold | $455,000 | MRED MLS |
| 22 Jun, 2021 | Under contract | $420,000 | MRED MLS |
| 17 Jun, 2021 | Listed for sale | $420,000 | MRED MLS |
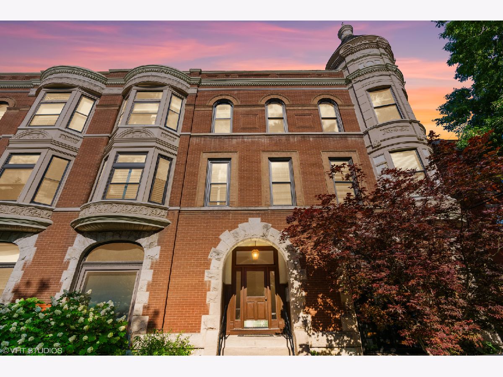
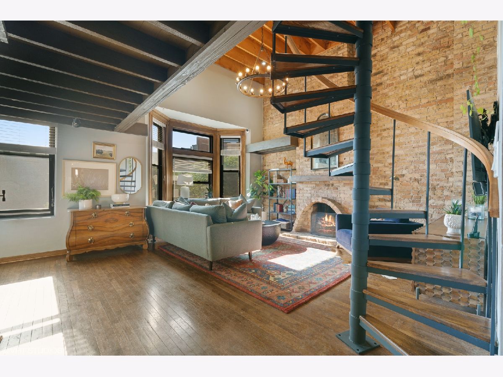
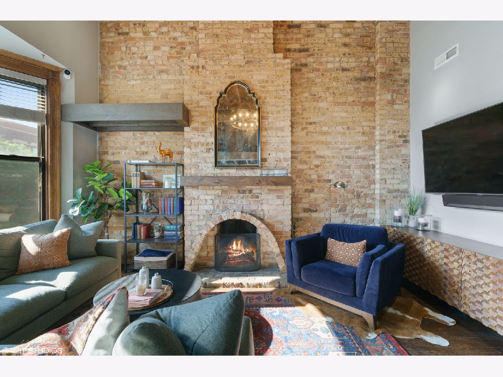
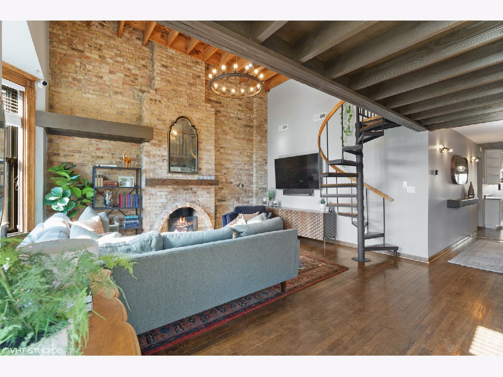
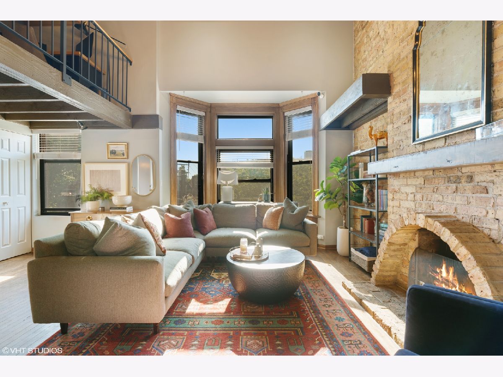
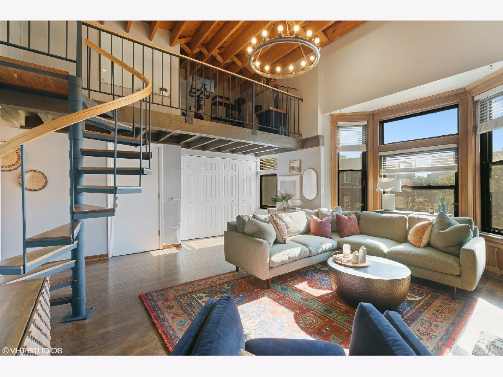
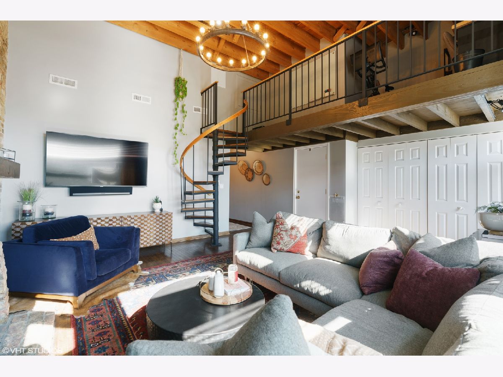
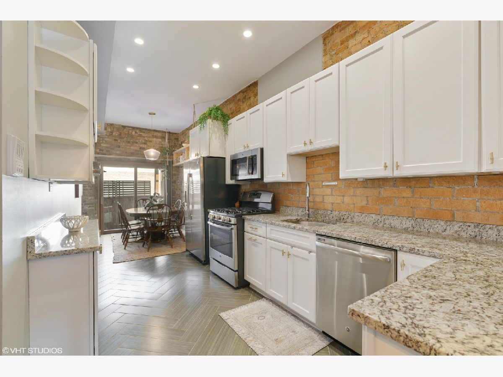
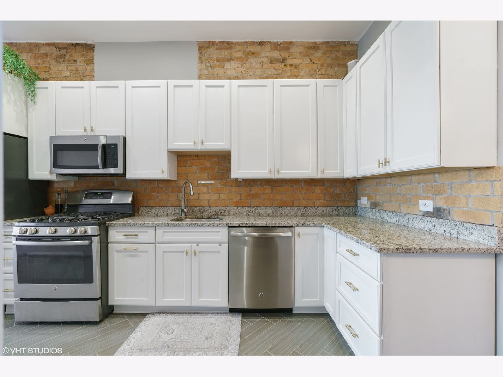
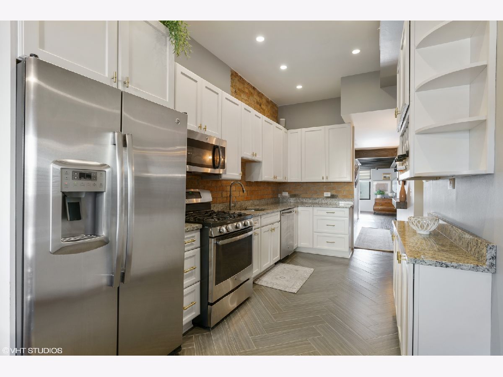
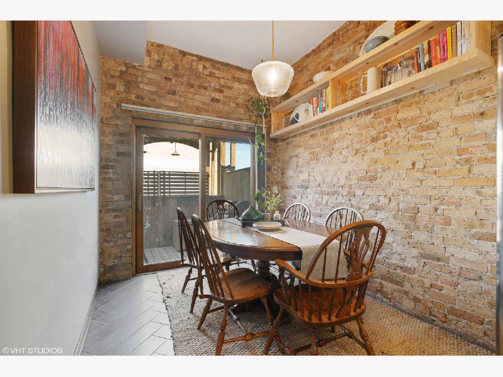
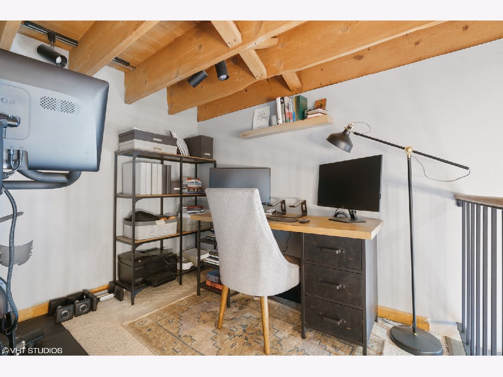
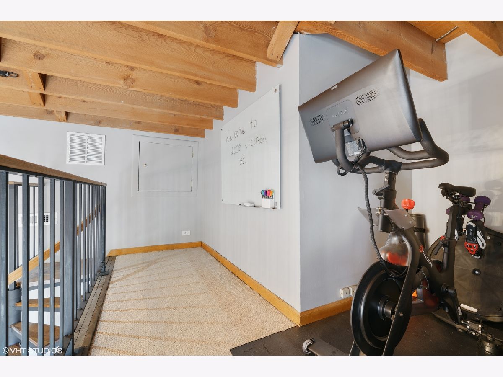
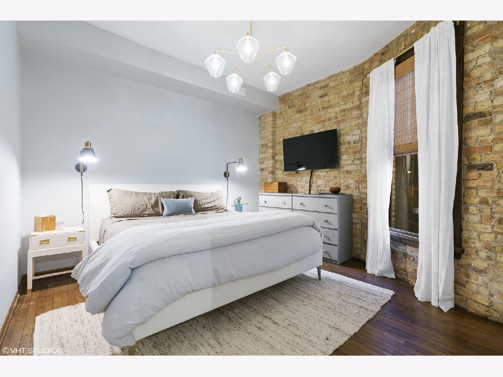
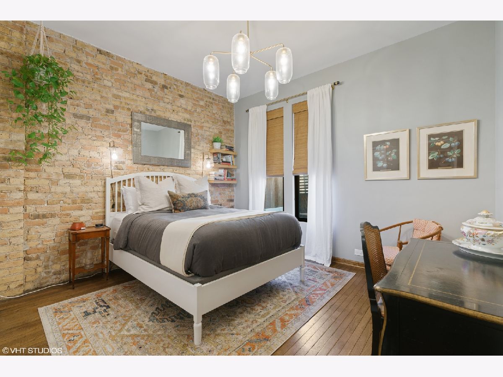
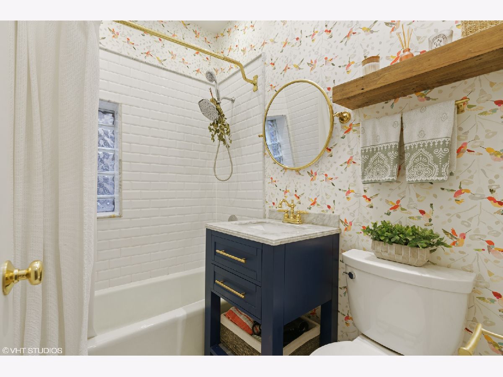
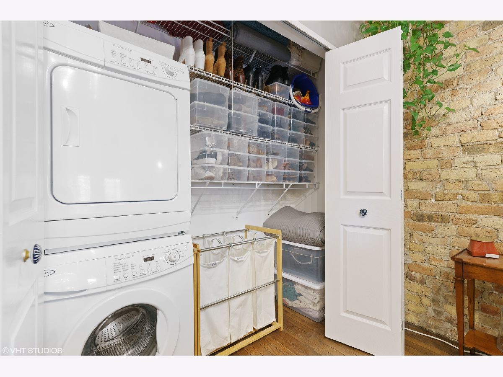
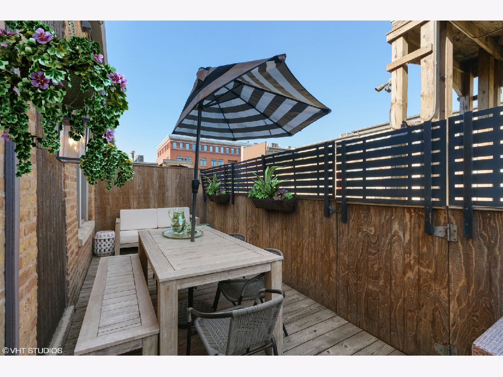
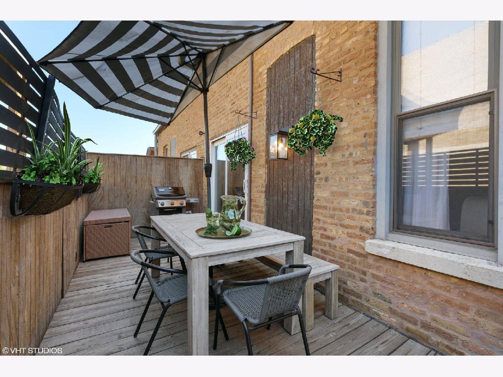
Room Specifics
Total Bedrooms: 2
Bedrooms Above Ground: 2
Bedrooms Below Ground: 0
Dimensions: —
Floor Type: Hardwood
Full Bathrooms: 1
Bathroom Amenities: Soaking Tub
Bathroom in Basement: 0
Rooms: Attic,Deck,Foyer,Loft
Basement Description: None
Other Specifics
| — | |
| — | |
| — | |
| Deck | |
| — | |
| COMMON | |
| — | |
| Full | |
| Hardwood Floors, Laundry Hook-Up in Unit, Storage, Built-in Features, Beamed Ceilings, Dining Combo, Drapes/Blinds, Granite Counters | |
| Range, Microwave, Dishwasher, Refrigerator, Washer, Dryer, Disposal, Stainless Steel Appliance(s), Gas Cooktop, Gas Oven | |
| Not in DB | |
| — | |
| — | |
| — | |
| Wood Burning |
Tax History
| Year | Property Taxes |
|---|---|
| 2019 | $6,910 |
| 2021 | $6,346 |
Contact Agent
Nearby Similar Homes
Nearby Sold Comparables
Contact Agent
Listing Provided By
Melanie Everett & Company

