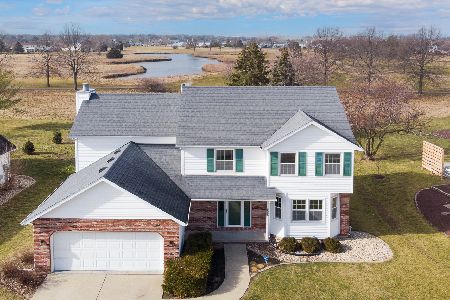2008 Haverhill Cc, Normal, Illinois 61761
$325,000
|
Sold
|
|
| Status: | Closed |
| Sqft: | 3,299 |
| Cost/Sqft: | $95 |
| Beds: | 4 |
| Baths: | 4 |
| Year Built: | 1992 |
| Property Taxes: | $6,045 |
| Days On Market: | 1347 |
| Lot Size: | 0,23 |
Description
Gorgeous home on the east side of Ironwood Subdivision with west facing the front! 4 Seasons sun room added 15 years ago. Park like yard with many mature trees, shrubs and flowers. No backyard neighbors. Custom built Armstrong built home. Newer water heater (2014), A/C and furnace 2007, Complete roof tear off new shingles in 2007. Beautiful custom oak cabinets in the kitchen with stainless steel appliances, Corion countertops, tile back splash, very spacious kitchen with island and pantry cabinet will remain with all bump out eating area. These appliances will remain in the house: Fridge (2005 0, Stove (2004), Dishwasher (2001), Microwave (2014), washer/dryer (2012). Basement features a bar area, (bar and pool table negotiable), Rec Room and a family room with a 1/2 bath. Family room features lots of windows and woodburning fireplace with brick surround and wood material. Main level also features living room/office area and a dining room. 4 bedrooms. Master bedroom has a walk in closet, garden tub and double sinks. Lots of light exposure throughout the entire home. Very nice floorplan!
Property Specifics
| Single Family | |
| — | |
| — | |
| 1992 | |
| — | |
| — | |
| No | |
| 0.23 |
| Mc Lean | |
| Ironwood | |
| — / Not Applicable | |
| — | |
| — | |
| — | |
| 11405890 | |
| 1414201023 |
Nearby Schools
| NAME: | DISTRICT: | DISTANCE: | |
|---|---|---|---|
|
Grade School
Prairieland Elementary |
5 | — | |
|
Middle School
Parkside Jr High |
5 | Not in DB | |
|
High School
Normal Community West High Schoo |
5 | Not in DB | |
Property History
| DATE: | EVENT: | PRICE: | SOURCE: |
|---|---|---|---|
| 19 Jul, 2022 | Sold | $325,000 | MRED MLS |
| 19 May, 2022 | Under contract | $315,000 | MRED MLS |
| 14 May, 2022 | Listed for sale | $315,000 | MRED MLS |
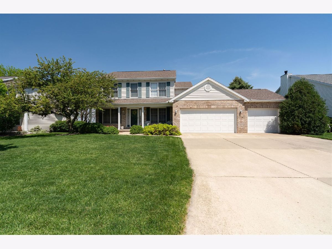
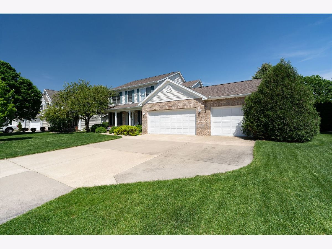
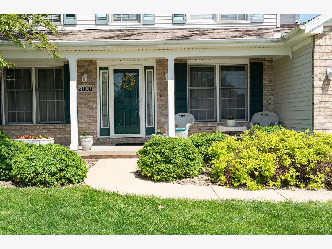
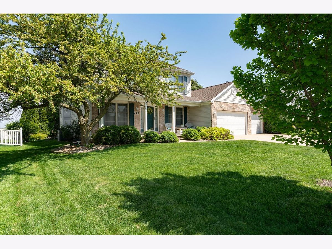
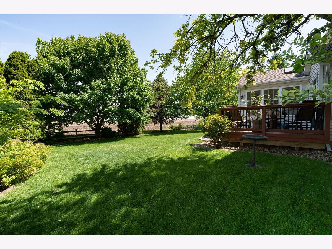
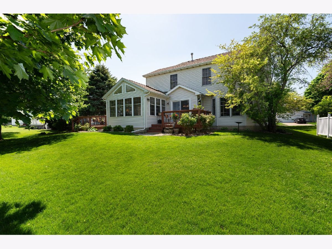
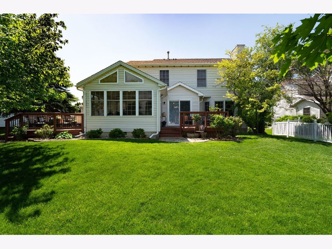
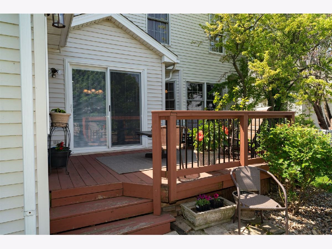
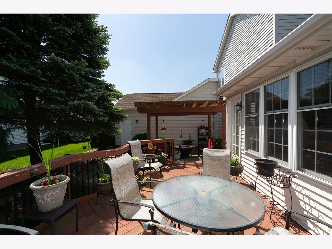
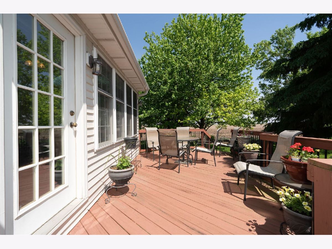
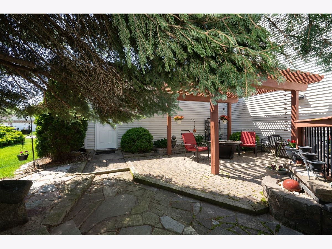
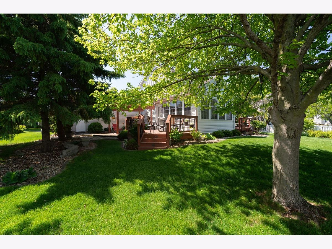
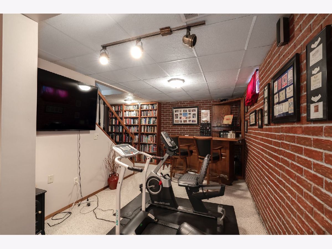
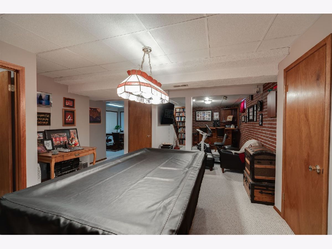
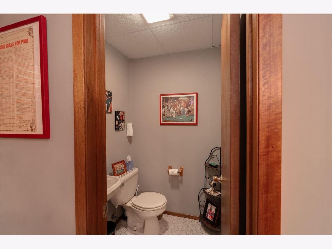
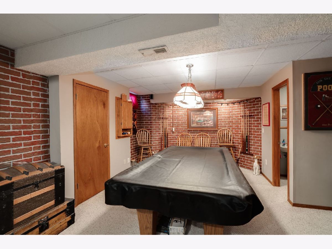
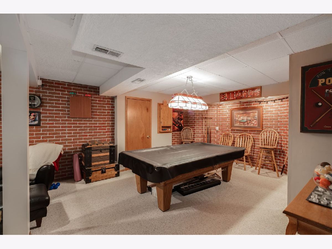
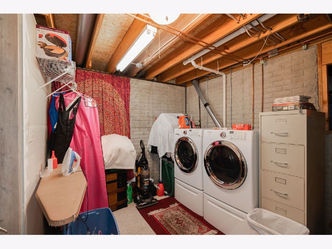
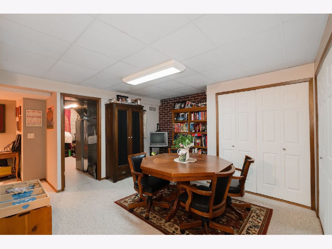
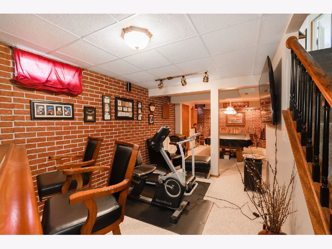
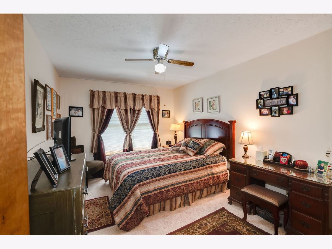
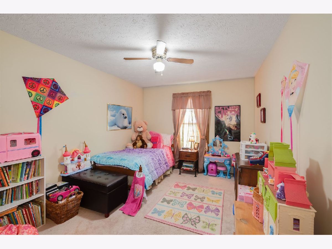
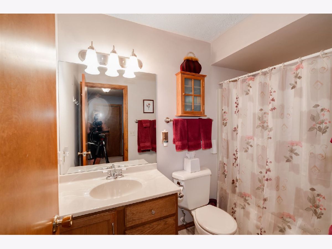
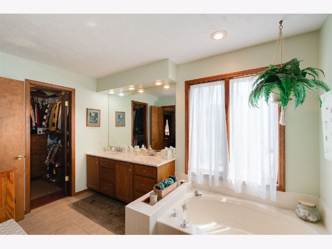
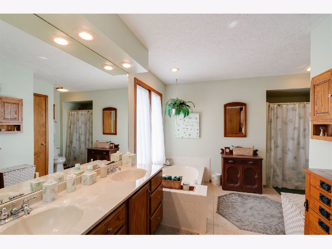
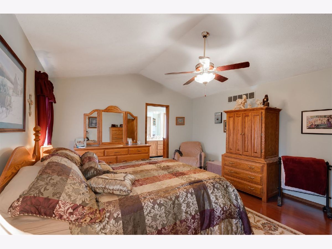
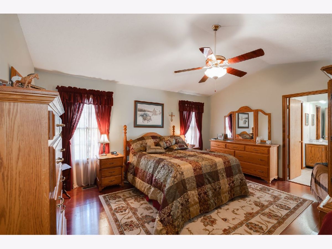
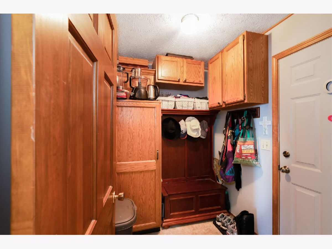
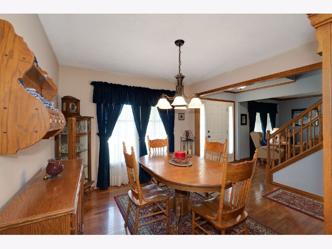
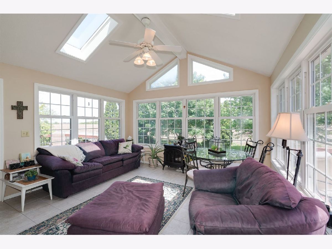
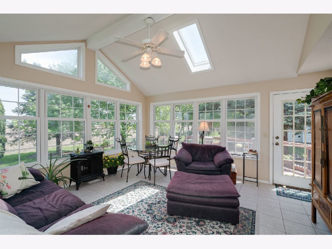
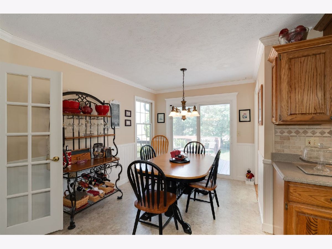
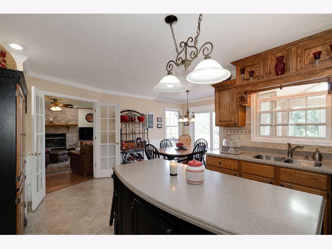

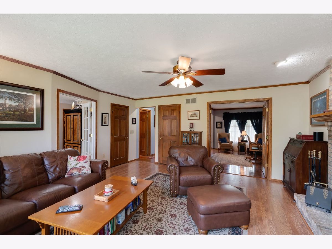

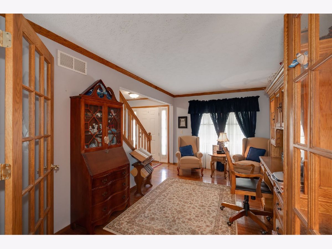
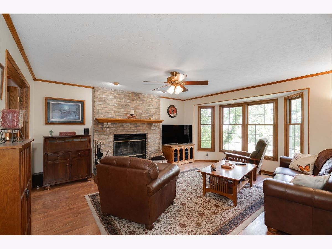
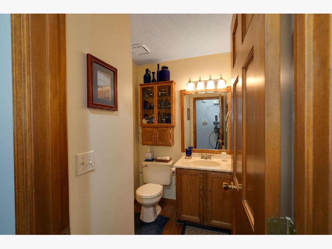
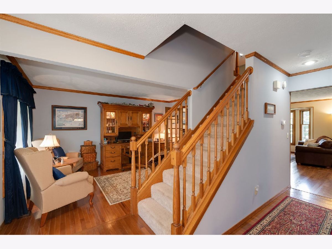
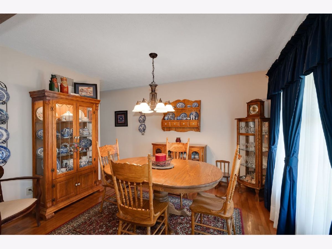
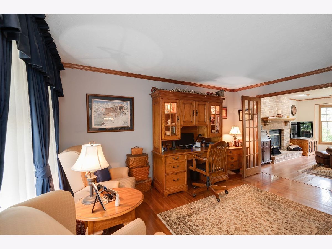
Room Specifics
Total Bedrooms: 4
Bedrooms Above Ground: 4
Bedrooms Below Ground: 0
Dimensions: —
Floor Type: —
Dimensions: —
Floor Type: —
Dimensions: —
Floor Type: —
Full Bathrooms: 4
Bathroom Amenities: Separate Shower,Double Sink,Garden Tub,Soaking Tub
Bathroom in Basement: 1
Rooms: —
Basement Description: Finished
Other Specifics
| 3 | |
| — | |
| — | |
| — | |
| — | |
| 80X125 | |
| Unfinished | |
| — | |
| — | |
| — | |
| Not in DB | |
| — | |
| — | |
| — | |
| — |
Tax History
| Year | Property Taxes |
|---|---|
| 2022 | $6,045 |
Contact Agent
Nearby Sold Comparables
Contact Agent
Listing Provided By
RE/MAX Choice



