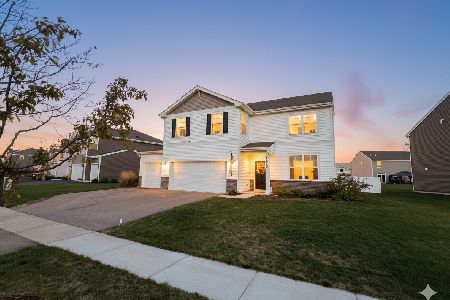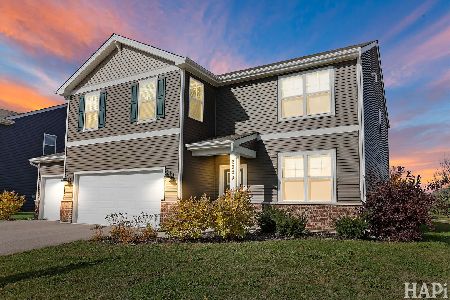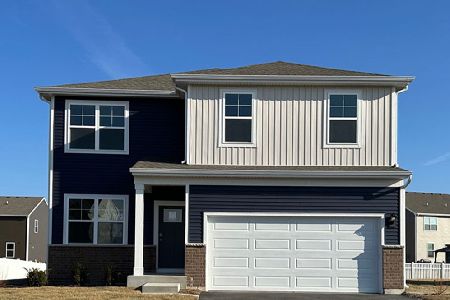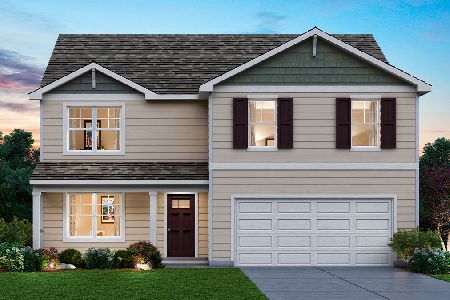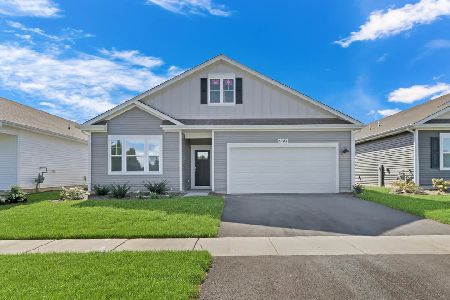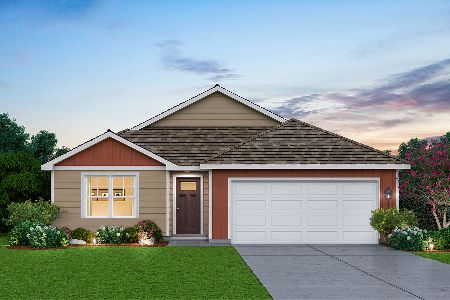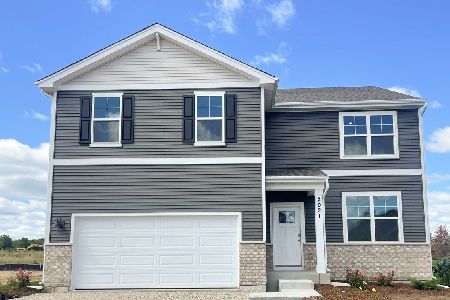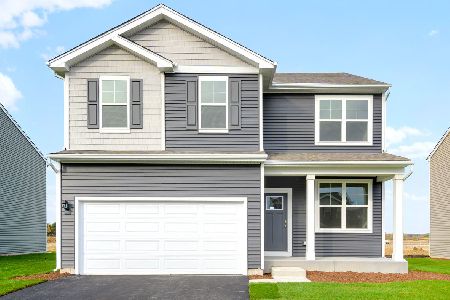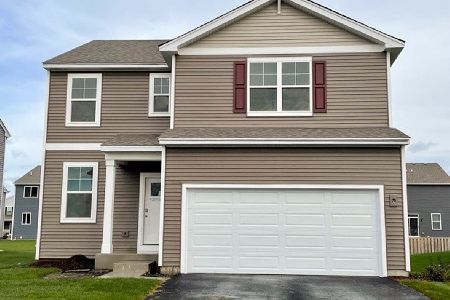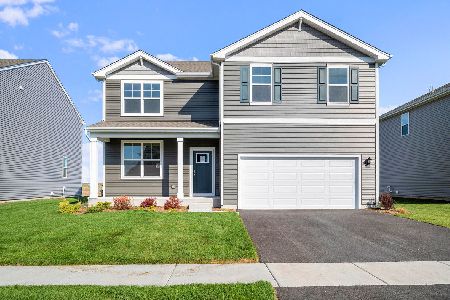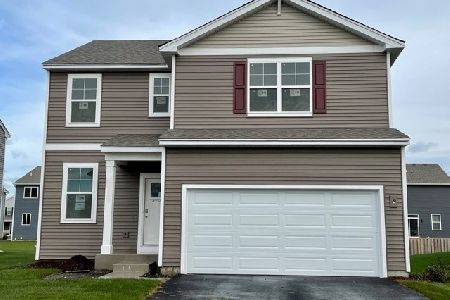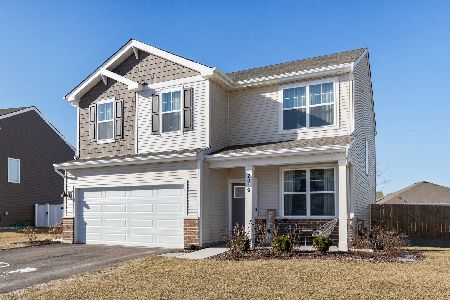2008 Magnolia Lane, Wonder Lake, Illinois 60097
$344,990
|
Sold
|
|
| Status: | Closed |
| Sqft: | 2,155 |
| Cost/Sqft: | $160 |
| Beds: | 3 |
| Baths: | 3 |
| Year Built: | 2023 |
| Property Taxes: | $0 |
| Days On Market: | 951 |
| Lot Size: | 0,00 |
Description
Welcome to the Pendleton plan at our Stonewater Clubhouse community. This two-story, open concept home provides 3 large bedrooms, a loft, and 2.5 baths. The main level living area offers a large open layout perfect for family time and entertaining. Home features a staircase situated away from foyer for convenience and privacy, as well as a wonderful study. The kitchen offers beautiful cabinetry, quartz countertops, a large pantry and a built-in island with ample seating space. The oversized bedroom features a deluxe bath with extra storage in the walk-in closet. All D.R. Horton Chicago homes include our America's Smart Home Technology which allows you to monitor and control your home from your couch or from 500 miles away and connect to your home with your smartphone, tablet or computer. Home life can be hands-free. It's never been easier to settle into a new routine. Set the scene with your voice, from your phone, through the Qolsys panel - or schedule it and forget it. Your home will always be there for you. Our priority is to make sure you have the right smart home system to grow with you. Our homes speak to Bluetooth, Wi-Fi, Z-Wave and cellular devices so you can sync with almost any smart device. Photos are of a similar home. Actual home built may vary.
Property Specifics
| Single Family | |
| — | |
| — | |
| 2023 | |
| — | |
| PENDLETON | |
| No | |
| — |
| Mc Henry | |
| Stonewater | |
| 41 / Monthly | |
| — | |
| — | |
| — | |
| 11814030 | |
| 0920376023 |
Nearby Schools
| NAME: | DISTRICT: | DISTANCE: | |
|---|---|---|---|
|
Grade School
Harrison Elementary School |
36 | — | |
|
Middle School
Harrison Elementary School |
36 | Not in DB | |
|
High School
Mchenry Campus |
156 | Not in DB | |
Property History
| DATE: | EVENT: | PRICE: | SOURCE: |
|---|---|---|---|
| 31 Oct, 2023 | Sold | $344,990 | MRED MLS |
| 14 Jul, 2023 | Under contract | $344,990 | MRED MLS |
| 21 Jun, 2023 | Listed for sale | $344,990 | MRED MLS |
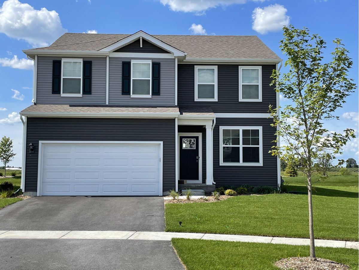
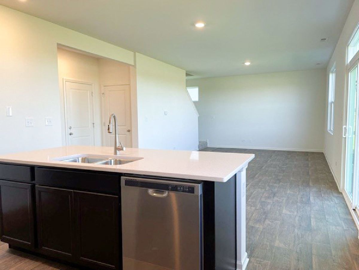
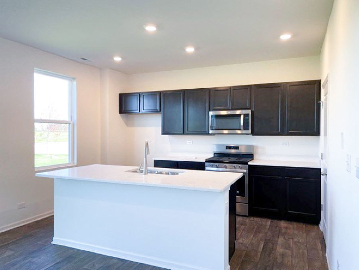
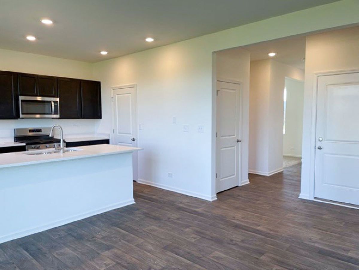
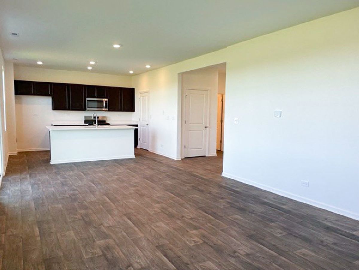
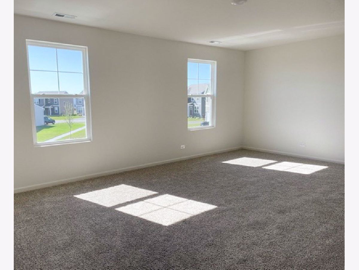
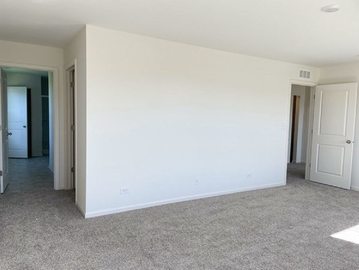
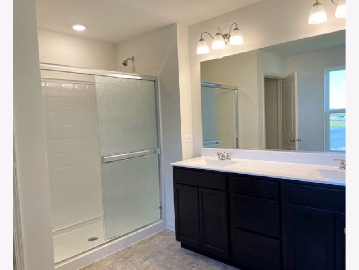
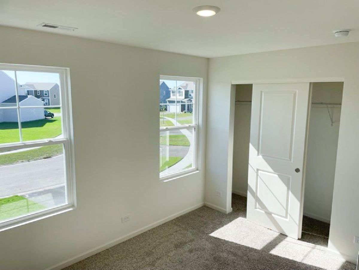
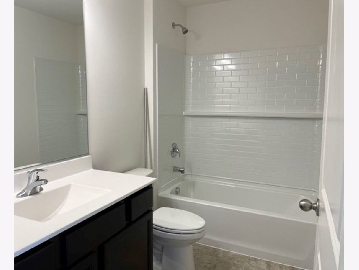
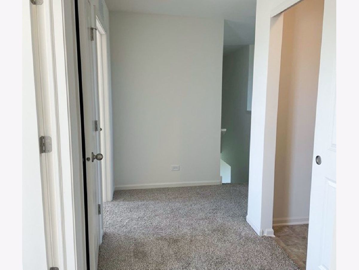
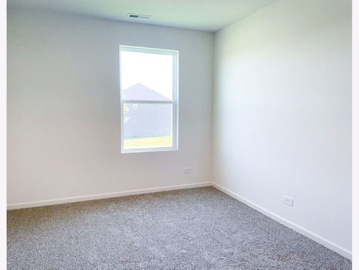
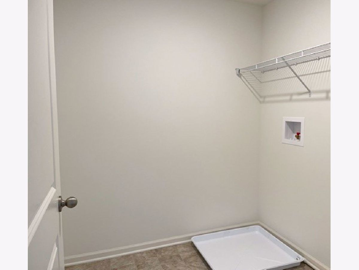
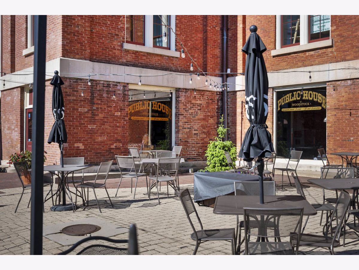
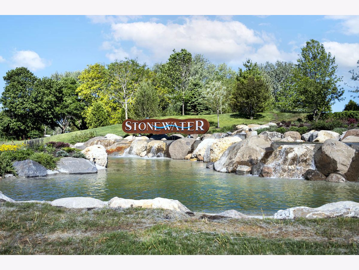
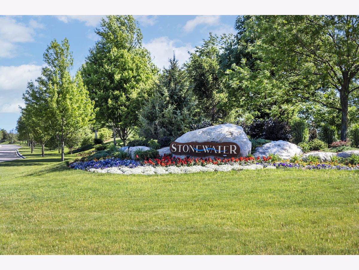
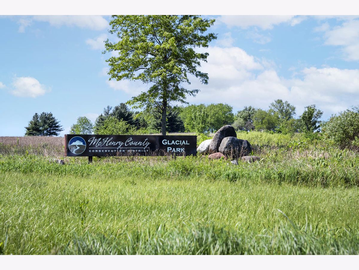
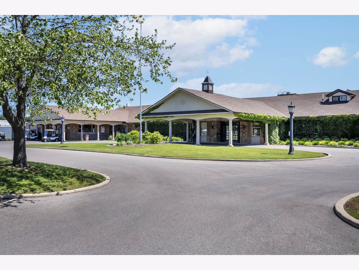
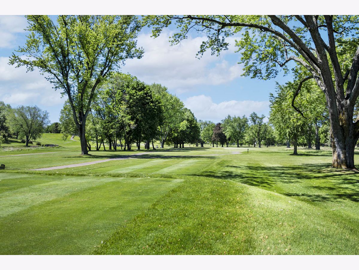
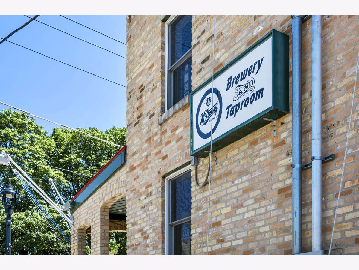
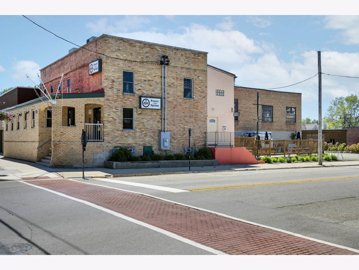
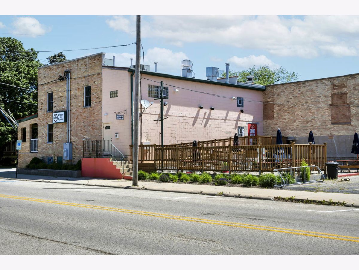
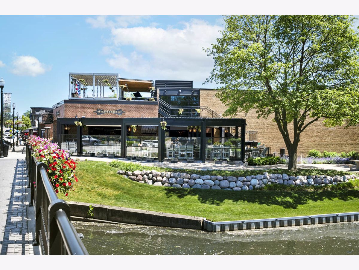
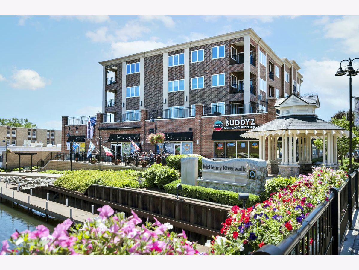
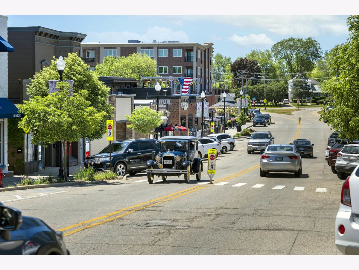
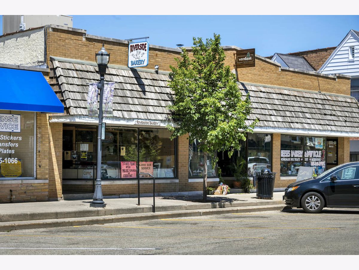
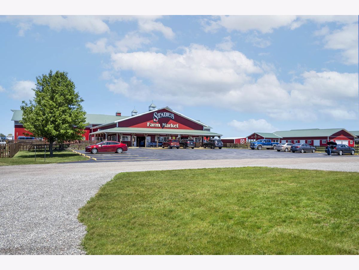
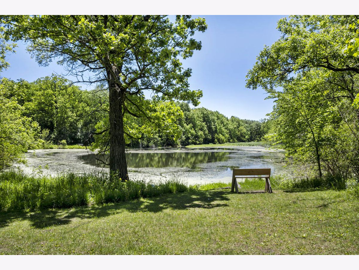
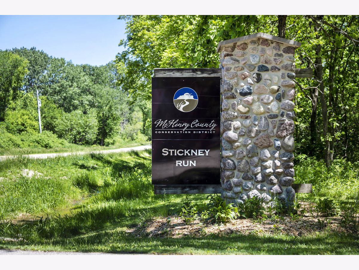
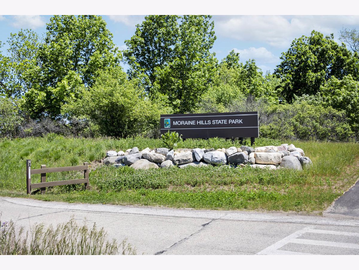
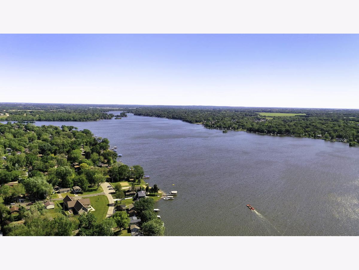
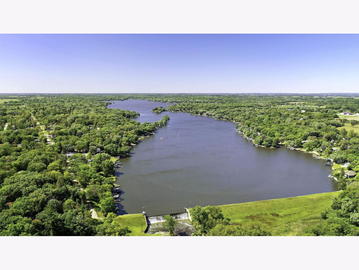
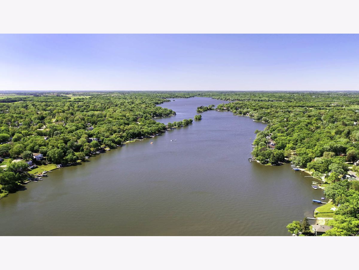
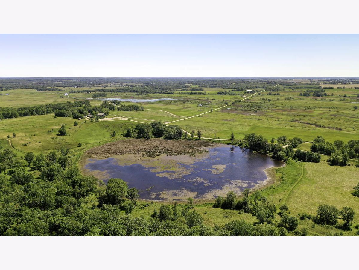
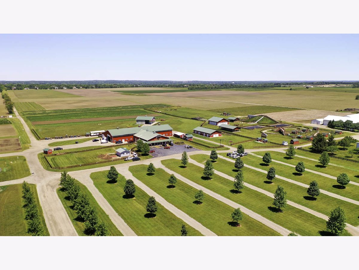
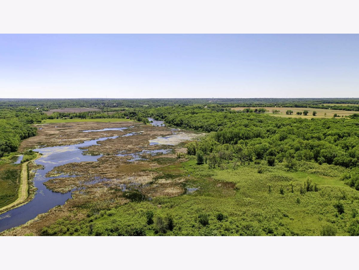
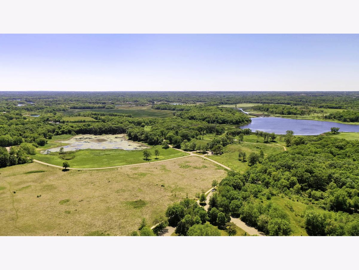
Room Specifics
Total Bedrooms: 3
Bedrooms Above Ground: 3
Bedrooms Below Ground: 0
Dimensions: —
Floor Type: —
Dimensions: —
Floor Type: —
Full Bathrooms: 3
Bathroom Amenities: Double Sink
Bathroom in Basement: 0
Rooms: —
Basement Description: Slab
Other Specifics
| 2 | |
| — | |
| Asphalt | |
| — | |
| — | |
| 60 X 120 | |
| — | |
| — | |
| — | |
| — | |
| Not in DB | |
| — | |
| — | |
| — | |
| — |
Tax History
| Year | Property Taxes |
|---|
Contact Agent
Nearby Similar Homes
Nearby Sold Comparables
Contact Agent
Listing Provided By
Anita Olsen

