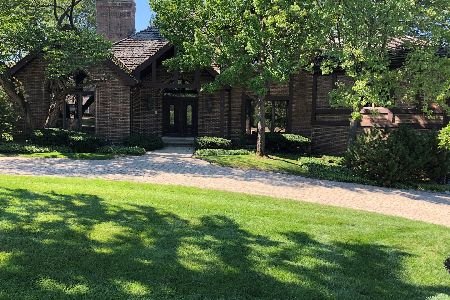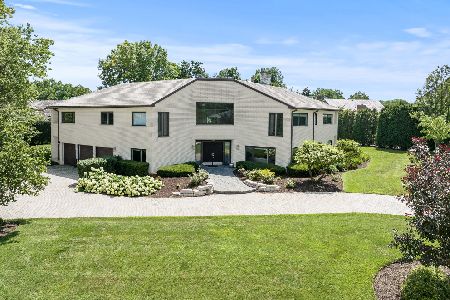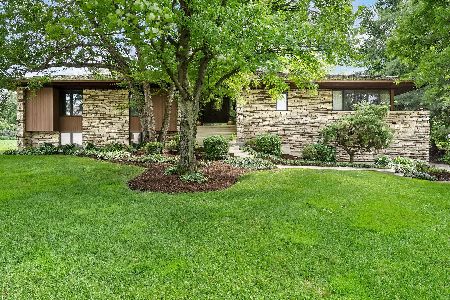2008 Midwest Club Parkway, Oak Brook, Illinois 60523
$1,580,000
|
Sold
|
|
| Status: | Closed |
| Sqft: | 7,207 |
| Cost/Sqft: | $243 |
| Beds: | 7 |
| Baths: | 7 |
| Year Built: | 1986 |
| Property Taxes: | $25,852 |
| Days On Market: | 3986 |
| Lot Size: | 0,80 |
Description
Rooms of grand proportions! Oak Brook 7207 sq ft home, 0.80 acre lot.Waterview location in gated,guarded Midwest Club.Custom millwork,finest appointments throughout.7 bdrm 6-1/2 baths,3 car garage,brick paver,circ. driveway,open floor plan, finished l/level,lux. master suite w/large walk-in closets,magnificient 2 story great room open to large patio & yard.Oak Brook Butler 53 schools/Hinsdale Central High school.
Property Specifics
| Single Family | |
| — | |
| — | |
| 1986 | |
| Full | |
| — | |
| Yes | |
| 0.8 |
| Du Page | |
| Midwest Club | |
| 1245 / Quarterly | |
| Insurance,Pool,Scavenger,Other | |
| Lake Michigan,Public | |
| Public Sewer | |
| 08840996 | |
| 0634101005 |
Nearby Schools
| NAME: | DISTRICT: | DISTANCE: | |
|---|---|---|---|
|
Grade School
Brook Forest Elementary School |
53 | — | |
|
Middle School
Butler Junior High School |
53 | Not in DB | |
|
High School
Hinsdale Central High School |
86 | Not in DB | |
Property History
| DATE: | EVENT: | PRICE: | SOURCE: |
|---|---|---|---|
| 29 May, 2015 | Sold | $1,580,000 | MRED MLS |
| 17 Mar, 2015 | Under contract | $1,750,000 | MRED MLS |
| — | Last price change | $1,825,000 | MRED MLS |
| 17 Feb, 2015 | Listed for sale | $1,825,000 | MRED MLS |
Room Specifics
Total Bedrooms: 7
Bedrooms Above Ground: 7
Bedrooms Below Ground: 0
Dimensions: —
Floor Type: Carpet
Dimensions: —
Floor Type: Carpet
Dimensions: —
Floor Type: Carpet
Dimensions: —
Floor Type: —
Dimensions: —
Floor Type: —
Dimensions: —
Floor Type: —
Full Bathrooms: 7
Bathroom Amenities: Whirlpool,Separate Shower,Double Sink,Bidet
Bathroom in Basement: 1
Rooms: Kitchen,Bedroom 5,Bedroom 6,Bedroom 7,Breakfast Room,Foyer,Game Room,Great Room,Office,Recreation Room
Basement Description: Finished,Crawl
Other Specifics
| 3 | |
| — | |
| Brick,Circular,Side Drive | |
| Patio, Brick Paver Patio, In Ground Pool | |
| Landscaped,Pond(s),Water View | |
| 76X224X90X174 | |
| — | |
| Full | |
| Vaulted/Cathedral Ceilings, Skylight(s), Sauna/Steam Room, Bar-Wet, First Floor Bedroom, First Floor Full Bath | |
| Range, Dishwasher, High End Refrigerator, Washer, Dryer, Disposal | |
| Not in DB | |
| Clubhouse, Pool, Tennis Courts | |
| — | |
| — | |
| Gas Log, Gas Starter |
Tax History
| Year | Property Taxes |
|---|---|
| 2015 | $25,852 |
Contact Agent
Nearby Similar Homes
Nearby Sold Comparables
Contact Agent
Listing Provided By
Coldwell Banker Residential







