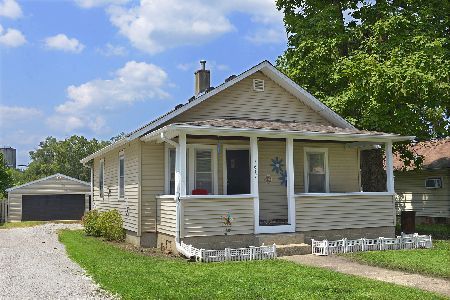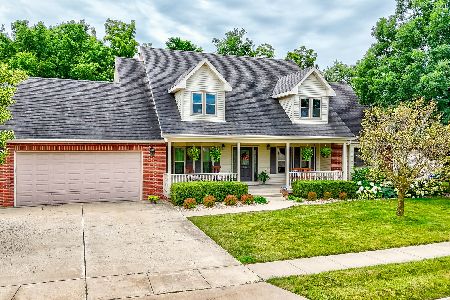2008 Northlake Drive, Ottawa, Illinois 61350
$385,000
|
Sold
|
|
| Status: | Closed |
| Sqft: | 1,985 |
| Cost/Sqft: | $201 |
| Beds: | 3 |
| Baths: | 4 |
| Year Built: | 2011 |
| Property Taxes: | $9,571 |
| Days On Market: | 345 |
| Lot Size: | 0,41 |
Description
This immaculate, custom-built 4 bedroom, 3.5 bath ranch, located on the lake in Ottawa's north side Autumnwood Subdivision is minutes from shopping and I-80. The home incorporates both modern and traditional architectural features with 2x6 exterior walls, Pella windows, abundant natural lighting, lake views, a large eat-in kitchen with pantry, vaulted ceilings, main level laundry, extra closets, and a storm shelter. A spacious master bedroom and bath accommodate easy access. The partially finished basement has a family room, bedroom, and full bath. The lake facing patio is ideal for relaxation and social gatherings. This is a home you must see!
Property Specifics
| Single Family | |
| — | |
| — | |
| 2011 | |
| — | |
| — | |
| Yes | |
| 0.41 |
| — | |
| Autumnwood | |
| 100 / Annual | |
| — | |
| — | |
| — | |
| 12285642 | |
| 2103208015 |
Nearby Schools
| NAME: | DISTRICT: | DISTANCE: | |
|---|---|---|---|
|
Grade School
Jefferson Elementary: K-4th Grad |
141 | — | |
|
Middle School
Shepherd Middle School |
141 | Not in DB | |
|
High School
Ottawa Township High School |
140 | Not in DB | |
Property History
| DATE: | EVENT: | PRICE: | SOURCE: |
|---|---|---|---|
| 11 May, 2011 | Sold | $25,000 | MRED MLS |
| 29 Apr, 2011 | Under contract | $25,000 | MRED MLS |
| — | Last price change | $68,000 | MRED MLS |
| 29 Oct, 2007 | Listed for sale | $68,000 | MRED MLS |
| 18 Apr, 2025 | Sold | $385,000 | MRED MLS |
| 28 Feb, 2025 | Under contract | $398,000 | MRED MLS |
| 6 Feb, 2025 | Listed for sale | $398,000 | MRED MLS |
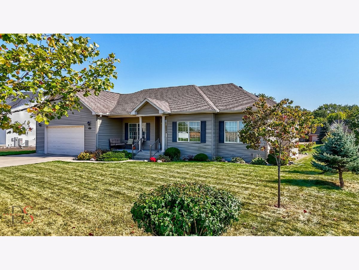
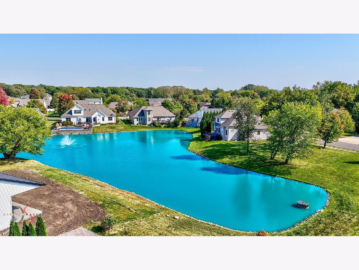
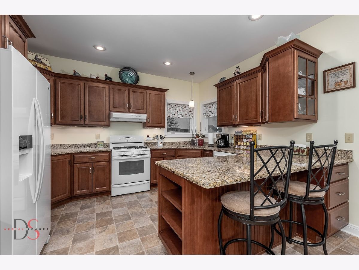
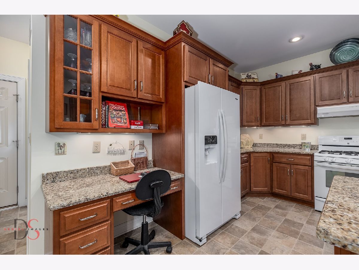
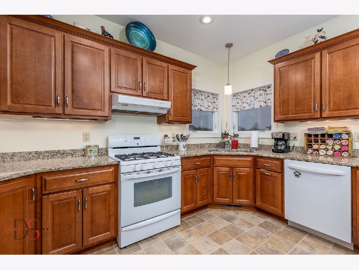
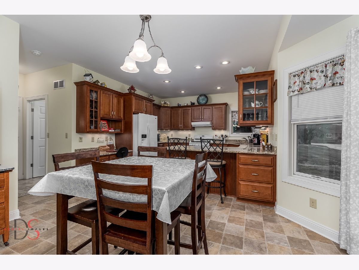
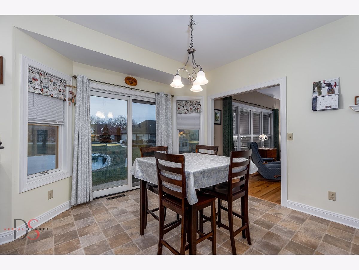
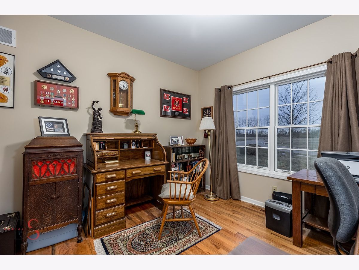
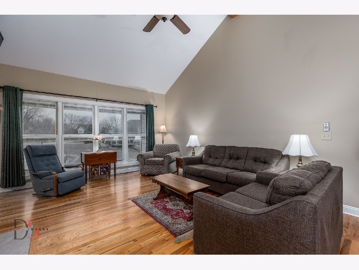
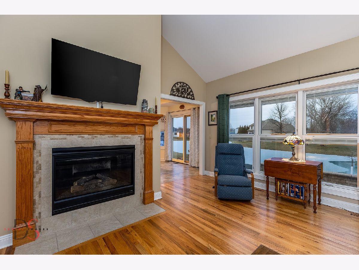
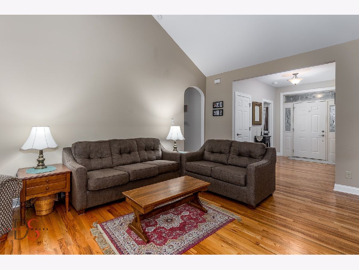
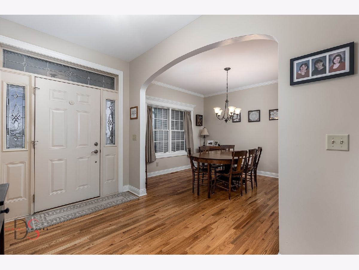
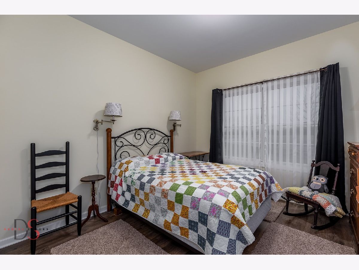
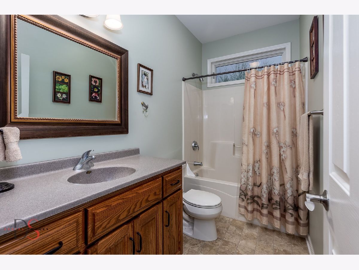
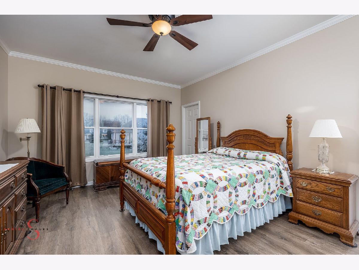
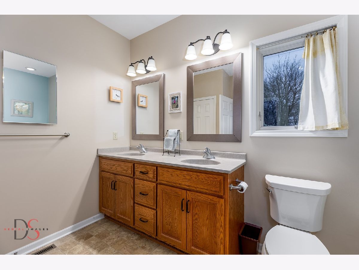
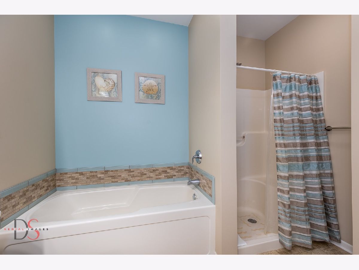
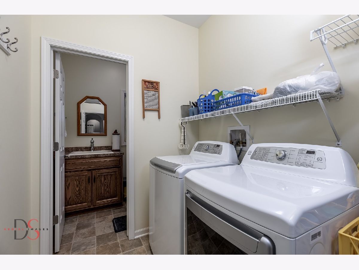
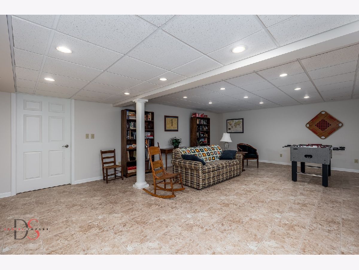
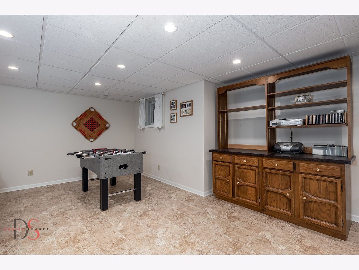
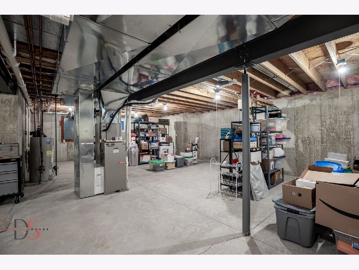
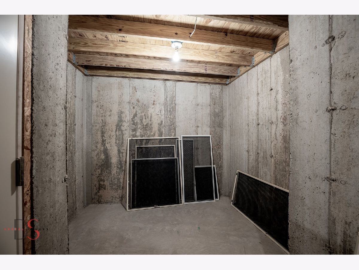
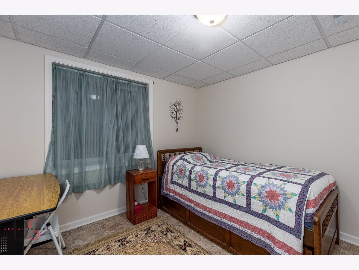
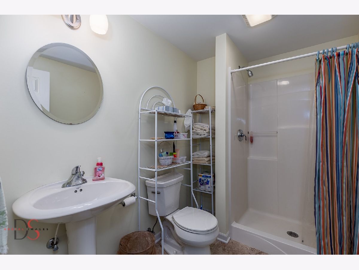
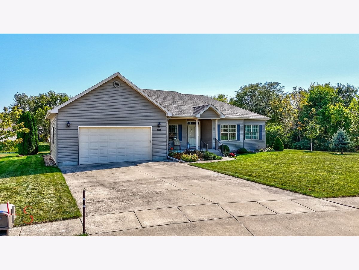
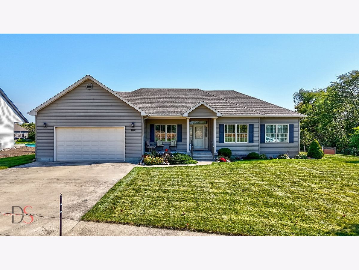
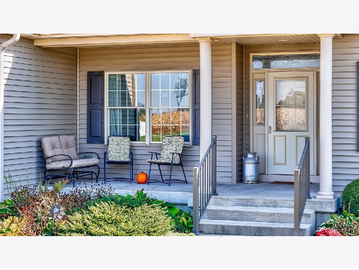
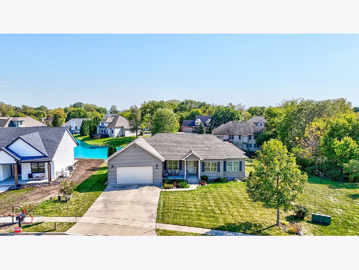
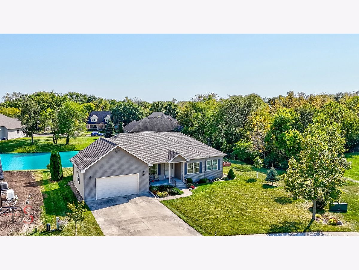
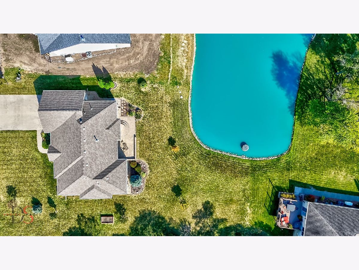
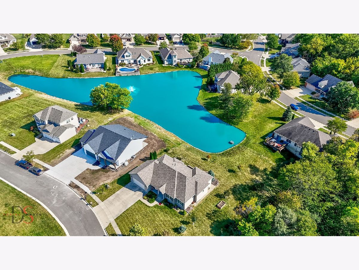
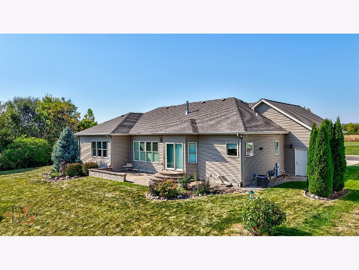
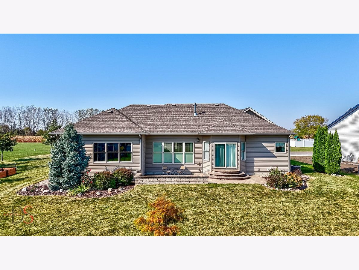

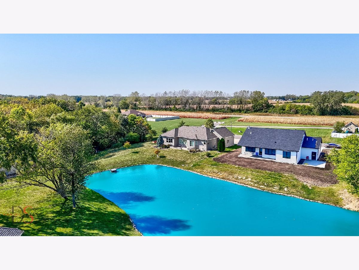
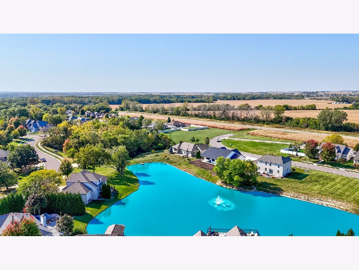
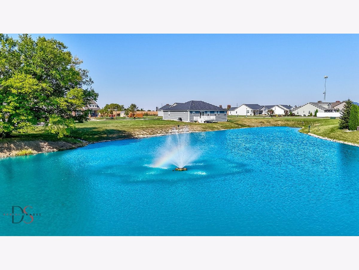
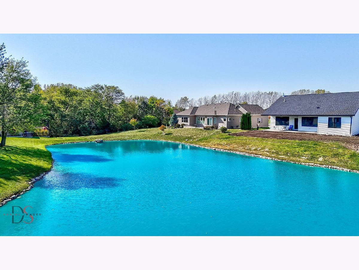
Room Specifics
Total Bedrooms: 4
Bedrooms Above Ground: 3
Bedrooms Below Ground: 1
Dimensions: —
Floor Type: —
Dimensions: —
Floor Type: —
Dimensions: —
Floor Type: —
Full Bathrooms: 4
Bathroom Amenities: —
Bathroom in Basement: 1
Rooms: —
Basement Description: —
Other Specifics
| 2 | |
| — | |
| — | |
| — | |
| — | |
| 80.67X168.4X97.71X37.91X17 | |
| — | |
| — | |
| — | |
| — | |
| Not in DB | |
| — | |
| — | |
| — | |
| — |
Tax History
| Year | Property Taxes |
|---|---|
| 2011 | $69 |
| 2025 | $9,571 |
Contact Agent
Nearby Sold Comparables
Contact Agent
Listing Provided By
Windsor Realty

