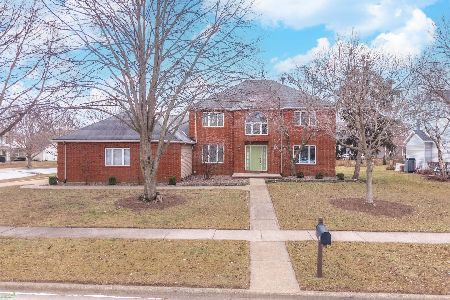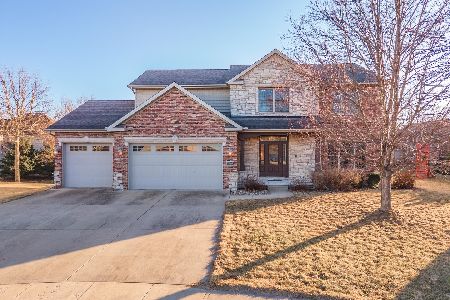2008 Sinclair Court, Bloomington, Illinois 61704
$460,000
|
Sold
|
|
| Status: | Closed |
| Sqft: | 4,027 |
| Cost/Sqft: | $117 |
| Beds: | 4 |
| Baths: | 4 |
| Year Built: | 2008 |
| Property Taxes: | $9,617 |
| Days On Market: | 956 |
| Lot Size: | 0,00 |
Description
Gorgeous, Brick & Stone front 2-Story home located in the desirable Tipton Trails neighborhood on an oversized 100x120 lot. An inviting 2 story entryway and turned staircase welcomes you into the home. Handscraped walnut hardwood flooring runs throughout the formal Dining room and Living room. The open Family room and kitchen provide a great space to entertain and enjoy the home. The large kitchen offers tons of cabinet and counter space including a two-tiered island with gas cooktop, as well as beautiful granite counters, a custom backsplash and closet pantry for even more storage. Located behind the kitchen is a half bath and laundry room with coat closet. The family room offers a warm feel with a wall of built-ins and gas fireplace. Four bedrooms upstairs including the large Primary with 2 walk-in closets, cathedral ceiling and ensuite bath with tiled shower and jetted tub. Three additional large bedrooms up and full bath with dual vanities. The huge finished basement features 9ft ceilings, a gas fireplace in the large Family room and additional play/flex area and 5th bedroom and 3rd full bath. Additional gym area/storage room also located in the basement. Out back the large yard provides tons of space for the entire family! Additional upgrades include crown moulding, wainscoting, distributed audio throughout, Central Vac roughed-in, French doors, WH replaced in 2021 and more. Tipton Trails offers ponds, two parks including a splash pad, pavilion, two baseball diamonds, basketball shoot around and much more. Neighborhood trail system directly connects to the Constitution Trail providing access throughout town.
Property Specifics
| Single Family | |
| — | |
| — | |
| 2008 | |
| — | |
| — | |
| No | |
| — |
| Mc Lean | |
| Tipton Trails | |
| 0 / Not Applicable | |
| — | |
| — | |
| — | |
| 11835649 | |
| 1425475009 |
Nearby Schools
| NAME: | DISTRICT: | DISTANCE: | |
|---|---|---|---|
|
Grade School
Northpoint Elementary |
5 | — | |
|
Middle School
Kingsley Jr High |
5 | Not in DB | |
|
High School
Normal Community High School |
5 | Not in DB | |
Property History
| DATE: | EVENT: | PRICE: | SOURCE: |
|---|---|---|---|
| 22 Aug, 2008 | Sold | $406,788 | MRED MLS |
| 5 Mar, 2008 | Under contract | $404,200 | MRED MLS |
| 5 Mar, 2008 | Listed for sale | $404,200 | MRED MLS |
| 24 Aug, 2012 | Sold | $390,000 | MRED MLS |
| 1 Jul, 2012 | Under contract | $399,900 | MRED MLS |
| 30 Jun, 2012 | Listed for sale | $399,900 | MRED MLS |
| 29 Mar, 2018 | Sold | $328,000 | MRED MLS |
| 27 Feb, 2018 | Under contract | $349,900 | MRED MLS |
| 27 Aug, 2017 | Listed for sale | $369,900 | MRED MLS |
| 15 Sep, 2023 | Sold | $460,000 | MRED MLS |
| 8 Aug, 2023 | Under contract | $469,900 | MRED MLS |
| — | Last price change | $479,900 | MRED MLS |
| 19 Jul, 2023 | Listed for sale | $479,900 | MRED MLS |










































Room Specifics
Total Bedrooms: 5
Bedrooms Above Ground: 4
Bedrooms Below Ground: 1
Dimensions: —
Floor Type: —
Dimensions: —
Floor Type: —
Dimensions: —
Floor Type: —
Dimensions: —
Floor Type: —
Full Bathrooms: 4
Bathroom Amenities: Whirlpool
Bathroom in Basement: 1
Rooms: —
Basement Description: Finished,Egress Window,9 ft + pour
Other Specifics
| 3 | |
| — | |
| Concrete | |
| — | |
| — | |
| 100 X 120 | |
| — | |
| — | |
| — | |
| — | |
| Not in DB | |
| — | |
| — | |
| — | |
| — |
Tax History
| Year | Property Taxes |
|---|---|
| 2012 | $9,380 |
| 2018 | $9,606 |
| 2023 | $9,617 |
Contact Agent
Nearby Similar Homes
Nearby Sold Comparables
Contact Agent
Listing Provided By
RE/MAX Rising









