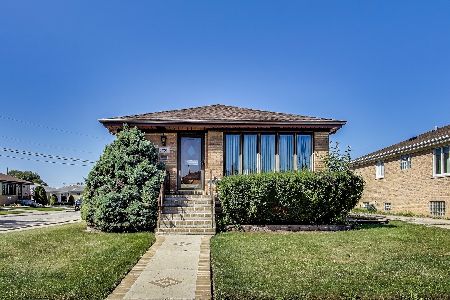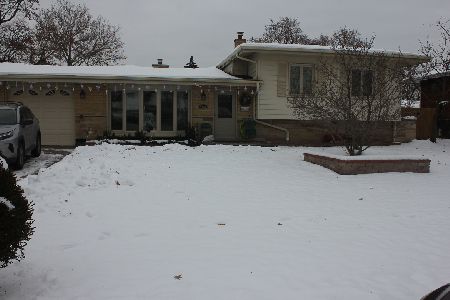2008 Washington Avenue, Park Ridge, Illinois 60068
$479,000
|
Sold
|
|
| Status: | Closed |
| Sqft: | 3,000 |
| Cost/Sqft: | $170 |
| Beds: | 4 |
| Baths: | 3 |
| Year Built: | 1947 |
| Property Taxes: | $10,273 |
| Days On Market: | 1631 |
| Lot Size: | 0,15 |
Description
Meticulously cared for spacious Georgian that offers everything you need. The second floor boasts 3 bedrooms with hardwood floors and a full bath. The main floor offers a foyer at the entrance, 1/2 bath, and hardwood floors throughout with 51' open sightlines from the living room through the large family room addition at the rear of the house. Oak cabinetry, a large granite island, and a new touchless faucet in the kitchen with pantry that opens up to the dining area and the large family room addition that features cathedral ceilings and a stone fireplace allow for easy entertaining. Head down to the finished walk-out basement which features another entertainment area for hosting that is adjacent to a dry bar (plumbed for water to make a wet bar) and full bathroom. Additionally, the basement offers a sizable 18' x 18' bonus room that can be used as a fourth bedroom, workout area, office, etc. Installation of an overhead sewer system with sanitary sump with pump, interior drain tile system with primary 120 VAC pump, and secondary pump 12 VDC keep this basement nice and dry. From the basement, use your walk-out steps to access your well-manicured backyard and enjoy grilling with your natural gas hook up and sit back and relax on your brick paver seating area. Stow your cars in the large heated oversized garage (18' overall height and 8' x 16' wide door) that features a pull-down staircase for easy access to the second-floor storage (21' x 23') which is designed for occupied floor loading. The second floor has a skylight and 2 double-hung windows and an apex of 6' 2". House has it all including highly-rated Park Ridge schools, newer composite decking on the back porch (2016), windows and doors (2010), school bus pick-up one block away, large open storage area behind the garage, thermostatically controlled house fan, 2 over the air TV antennas with amplifier, raised garden bed, and easy access to O'Hare airport, highways and train. Move-in condition. Come check this house out before it is gone!
Property Specifics
| Single Family | |
| — | |
| Georgian | |
| 1947 | |
| Full,Walkout | |
| — | |
| No | |
| 0.15 |
| Cook | |
| — | |
| — / Not Applicable | |
| None | |
| Lake Michigan | |
| Public Sewer, Overhead Sewers | |
| 11175012 | |
| 12024110140000 |
Nearby Schools
| NAME: | DISTRICT: | DISTANCE: | |
|---|---|---|---|
|
Grade School
Theodore Roosevelt Elementary Sc |
64 | — | |
|
Middle School
Lincoln Middle School |
64 | Not in DB | |
|
High School
Maine South High School |
207 | Not in DB | |
Property History
| DATE: | EVENT: | PRICE: | SOURCE: |
|---|---|---|---|
| 24 Sep, 2021 | Sold | $479,000 | MRED MLS |
| 13 Aug, 2021 | Under contract | $509,900 | MRED MLS |
| 31 Jul, 2021 | Listed for sale | $509,900 | MRED MLS |
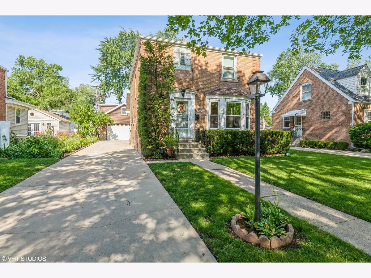
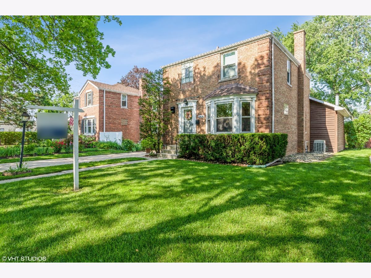
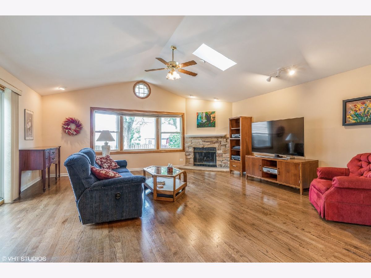
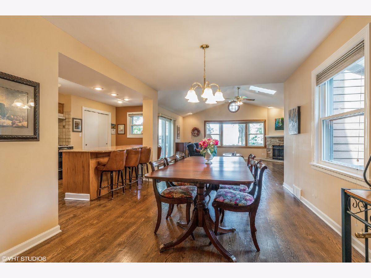
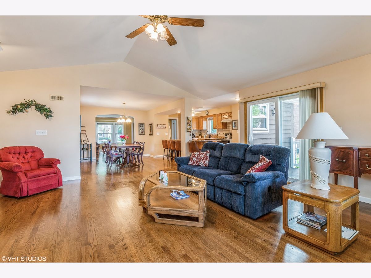
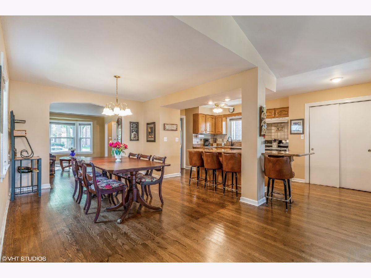
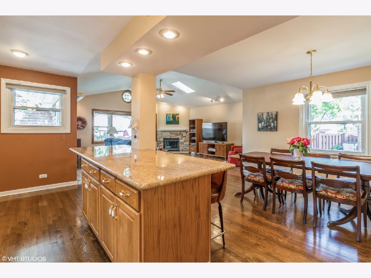
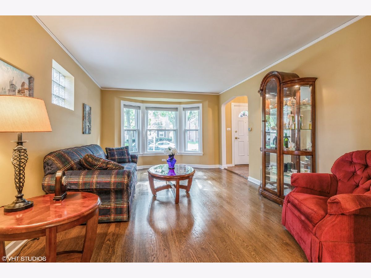
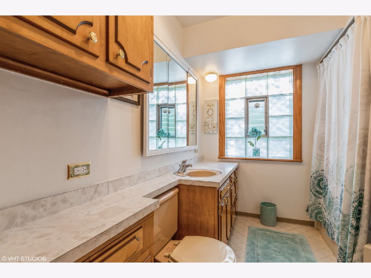
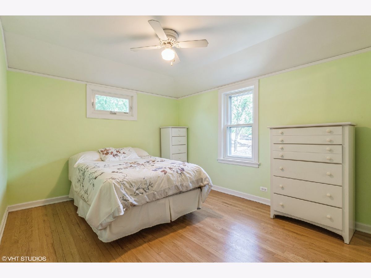
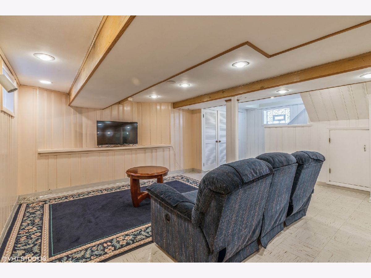
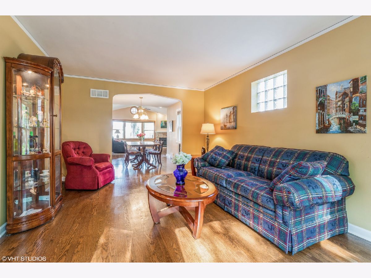
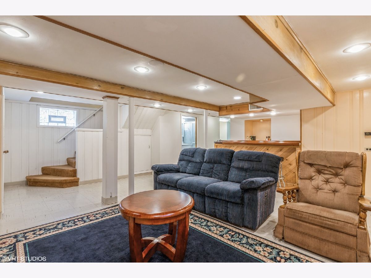
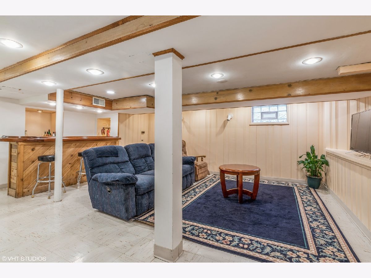
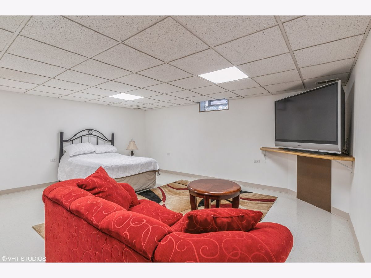
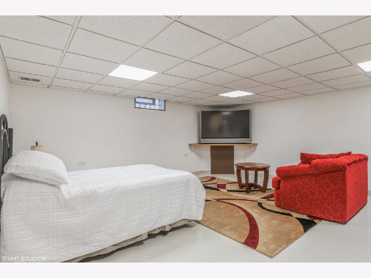
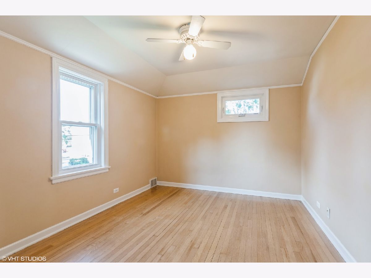
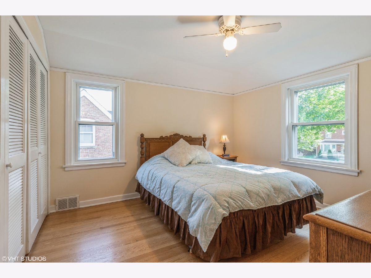
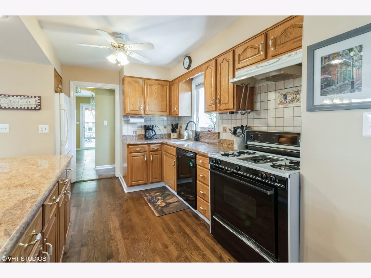
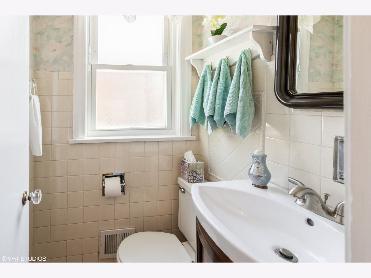
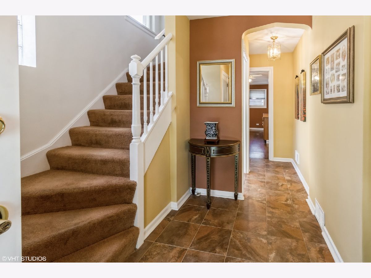
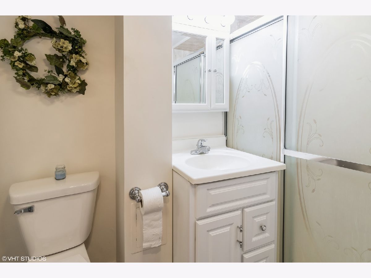
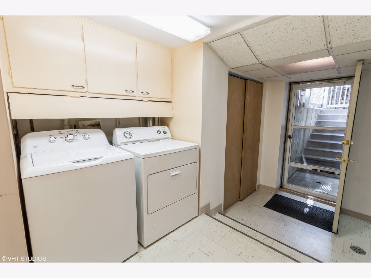
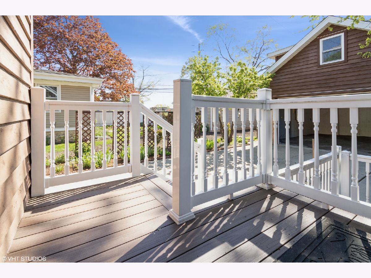
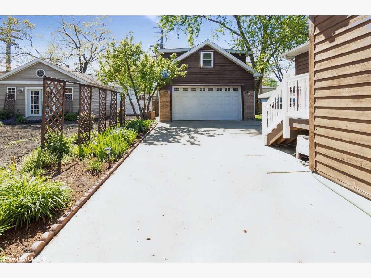
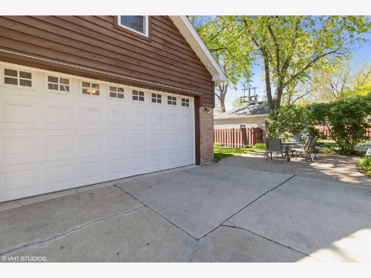
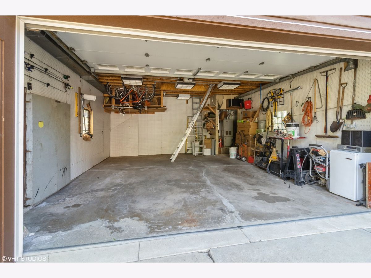
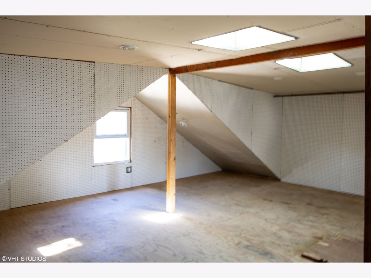
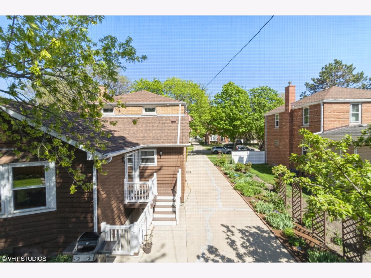
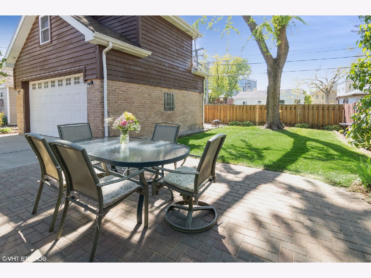
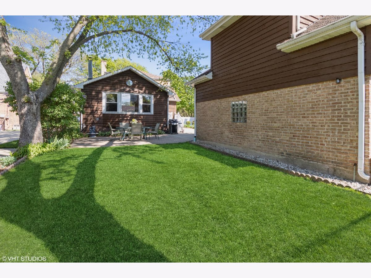
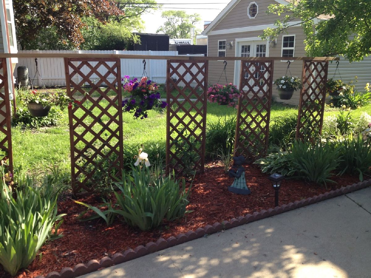
Room Specifics
Total Bedrooms: 4
Bedrooms Above Ground: 4
Bedrooms Below Ground: 0
Dimensions: —
Floor Type: Hardwood
Dimensions: —
Floor Type: Hardwood
Dimensions: —
Floor Type: Vinyl
Full Bathrooms: 3
Bathroom Amenities: —
Bathroom in Basement: 1
Rooms: Foyer,Recreation Room
Basement Description: Finished,Exterior Access,Storage Space,Walk-Up Access
Other Specifics
| 2 | |
| Concrete Perimeter | |
| Concrete | |
| Patio, Brick Paver Patio | |
| Garden,Sidewalks,Streetlights | |
| 50 X 134 | |
| — | |
| None | |
| Vaulted/Cathedral Ceilings, Skylight(s), Bar-Dry, Hardwood Floors, Open Floorplan, Granite Counters | |
| Dishwasher, Refrigerator, Washer, Dryer, Gas Oven | |
| Not in DB | |
| Curbs, Sidewalks, Street Lights | |
| — | |
| — | |
| Wood Burning, Gas Log, Gas Starter |
Tax History
| Year | Property Taxes |
|---|---|
| 2021 | $10,273 |
Contact Agent
Nearby Similar Homes
Nearby Sold Comparables
Contact Agent
Listing Provided By
Kale Realty


