2008 Washington Street, Wheaton, Illinois 60187
$284,000
|
Sold
|
|
| Status: | Closed |
| Sqft: | 1,656 |
| Cost/Sqft: | $175 |
| Beds: | 3 |
| Baths: | 2 |
| Year Built: | 1958 |
| Property Taxes: | $5,940 |
| Days On Market: | 1845 |
| Lot Size: | 0,24 |
Description
WARM AND INVITING, THIS THOUGHTFULLY UPDATED 3BDR/2BA RANCH IS NESTLED AMONG MAGNIFICENT TALL PINES IN SOUGHT AFTER NORTH WHEATON NEIGHBORHOOD! This lovingly cared for home features a welcoming Foyer; bright eat- in Kitchen with 2 large picture windows; a Formal Dining Room with sliding glass doors to the patio making it ideal for transitioning from indoor to outdoor entertaining; a spacious and inviting Family Room with peaceful backyard views, built-ins for your home library, and a brick wood burning fireplace with gas start; a Master Bedroom Ensuite with his & hers cedar lined closets, 2020 updated Bathroom with walk-in shower; a Hall Bath with ceramic tile surround tub; and 2 additional Bedrooms with spacious closets. The amazing backyard with its serene 'northwoods' feel is situated along the Winfield Creek and is canopied by mature evergreen trees and features a concrete patio, storage shed, and a fire pit area perfect for gathering with family and friends for hot chocolate and s'mores on those cozy bundle up evenings! Deep 1 car garage w/laundry area and convenient door to the backyard. Within 1 mile radius of Award Winning District 200 Schools! METICULOUSLY MAINTAINED AND READY TO WELCOME YOU HOME! List of Updates Includes: Living Room, Dining Room, 3 Bedrooms, Master Bath, & Hall Bath re-painted in neutral color palette (2020), master bath vanity, lighting, & flooring (2020), 3 exterior doors: Craftsman wood front door/door from garage to backyard/sliding door from dining room to patio (2018), cedar wood siding painted (2017), rustic engineered hickory hardwood floors (2017), carpeting (2017), updated lighting (2017), stainless steel dishwasher & refrigerator within last 5 years, furnace replaced within last 6 years, hot water heater replace within last 8 years, roof is about 12 years old.
Property Specifics
| Single Family | |
| — | |
| Ranch | |
| 1958 | |
| None | |
| — | |
| No | |
| 0.24 |
| Du Page | |
| — | |
| — / Not Applicable | |
| None | |
| Lake Michigan | |
| Public Sewer | |
| 10963436 | |
| 0509202013 |
Nearby Schools
| NAME: | DISTRICT: | DISTANCE: | |
|---|---|---|---|
|
Grade School
Washington Elementary School |
200 | — | |
|
Middle School
Franklin Middle School |
200 | Not in DB | |
|
High School
Wheaton North High School |
200 | Not in DB | |
Property History
| DATE: | EVENT: | PRICE: | SOURCE: |
|---|---|---|---|
| 26 Feb, 2021 | Sold | $284,000 | MRED MLS |
| 7 Jan, 2021 | Under contract | $289,900 | MRED MLS |
| 5 Jan, 2021 | Listed for sale | $289,900 | MRED MLS |
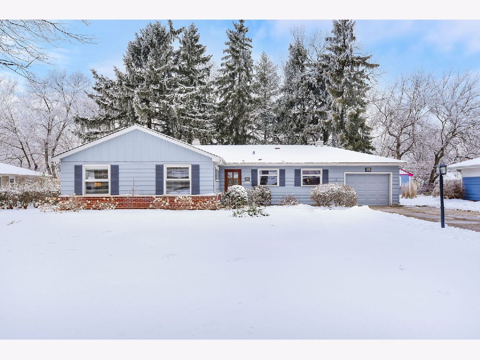
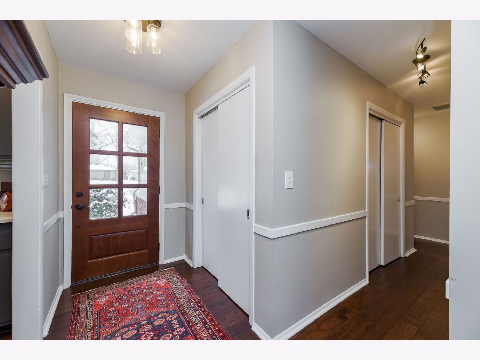
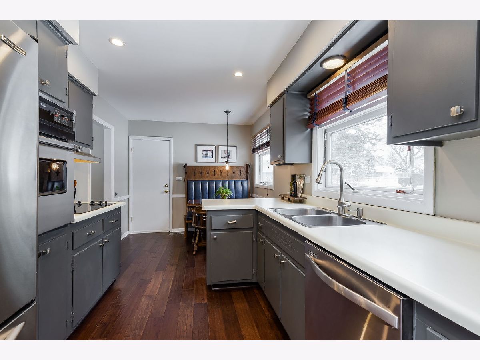
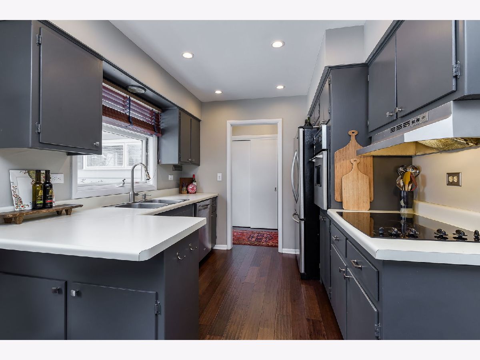
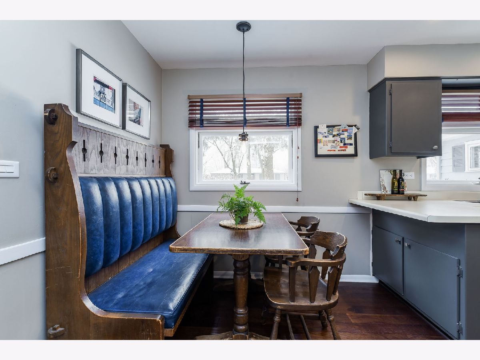
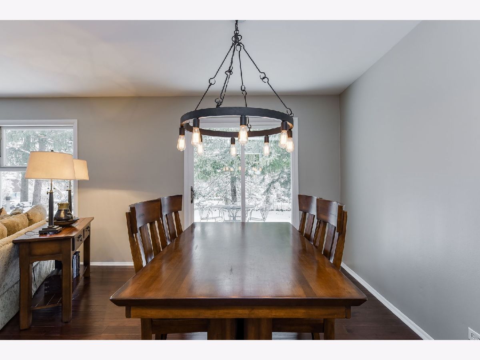
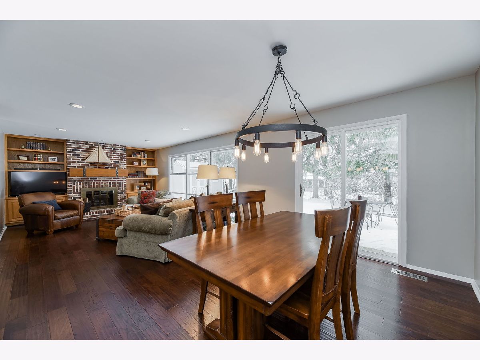
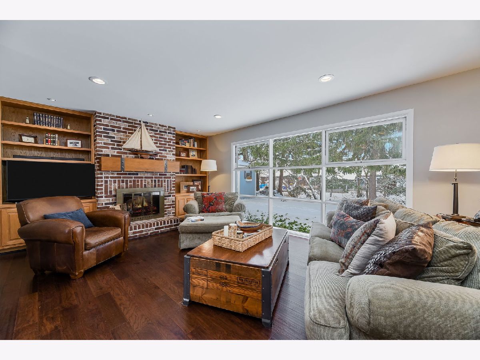
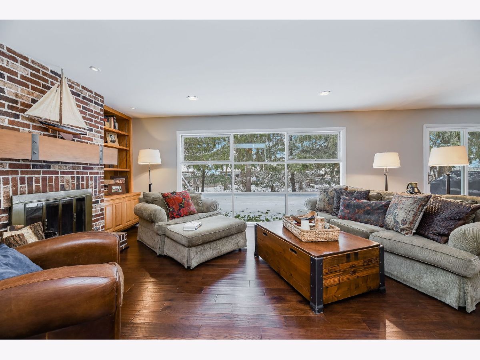
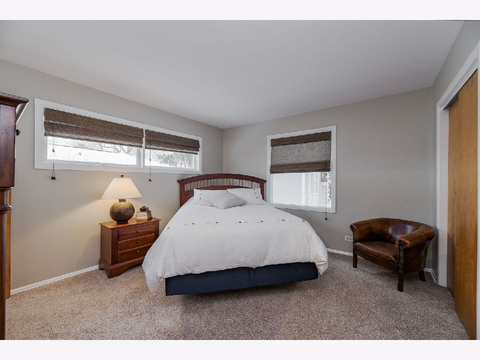
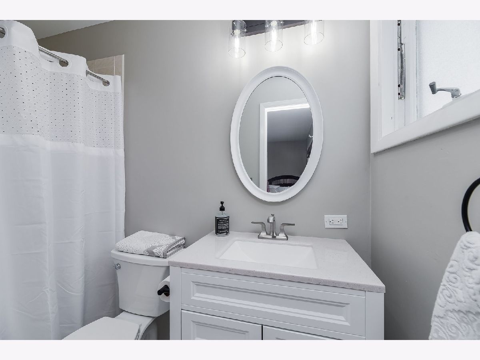
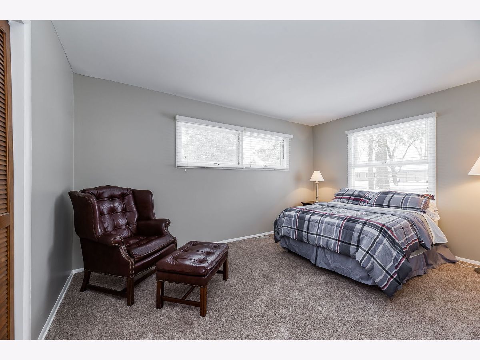
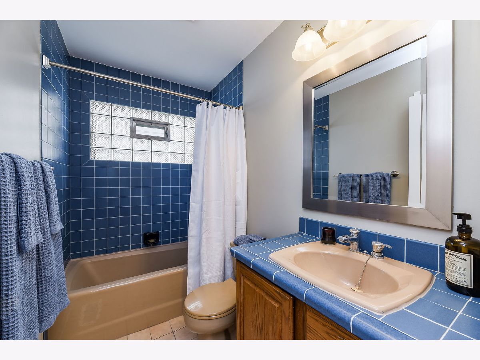
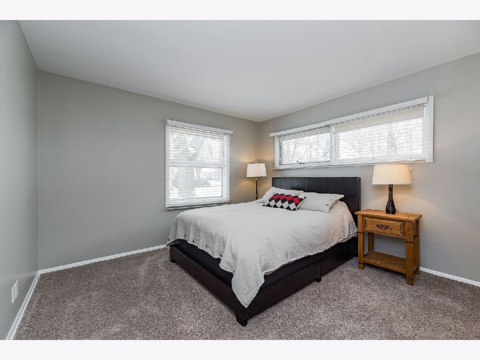
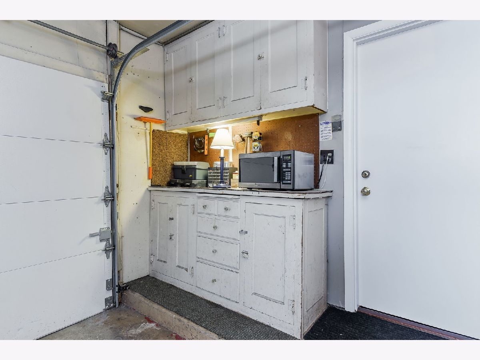
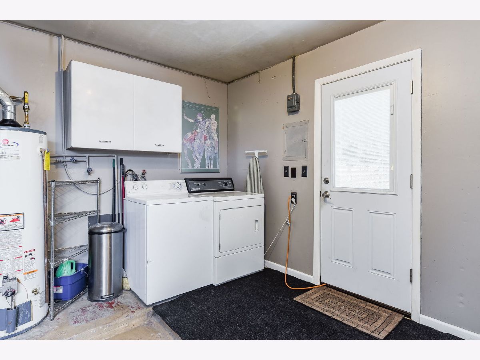
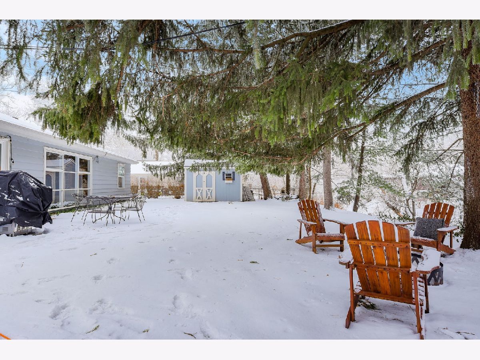
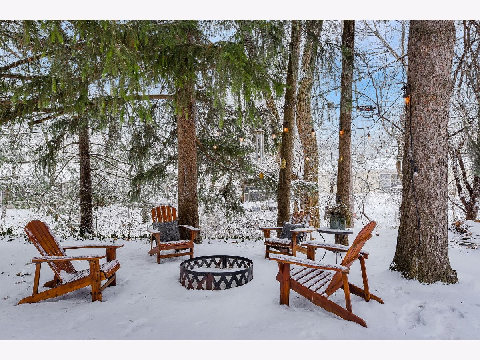
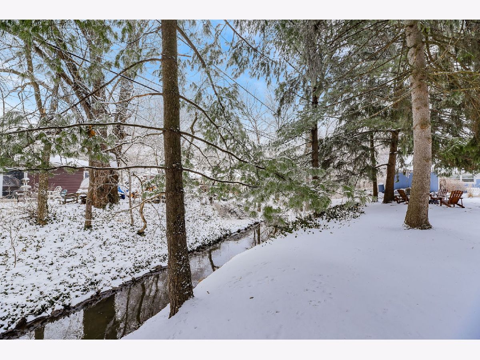
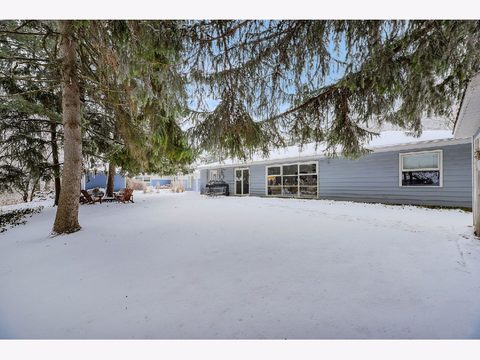
Room Specifics
Total Bedrooms: 3
Bedrooms Above Ground: 3
Bedrooms Below Ground: 0
Dimensions: —
Floor Type: Carpet
Dimensions: —
Floor Type: Carpet
Full Bathrooms: 2
Bathroom Amenities: —
Bathroom in Basement: 0
Rooms: No additional rooms
Basement Description: None
Other Specifics
| 1 | |
| — | |
| Concrete | |
| Patio, Fire Pit | |
| Creek | |
| 77 X 145 | |
| — | |
| Full | |
| Hardwood Floors, First Floor Bedroom, First Floor Laundry, First Floor Full Bath, Built-in Features | |
| Dishwasher, Refrigerator, Washer, Dryer, Stainless Steel Appliance(s), Built-In Oven, Electric Cooktop | |
| Not in DB | |
| — | |
| — | |
| — | |
| Gas Starter |
Tax History
| Year | Property Taxes |
|---|---|
| 2021 | $5,940 |
Contact Agent
Nearby Sold Comparables
Contact Agent
Listing Provided By
Realty Executives Premiere





