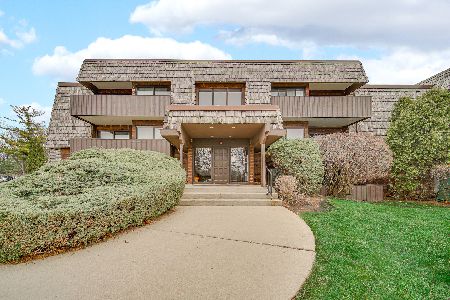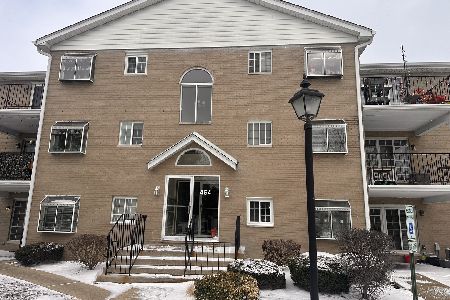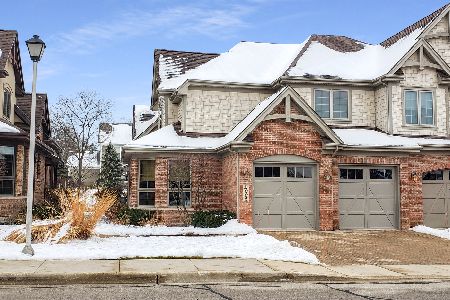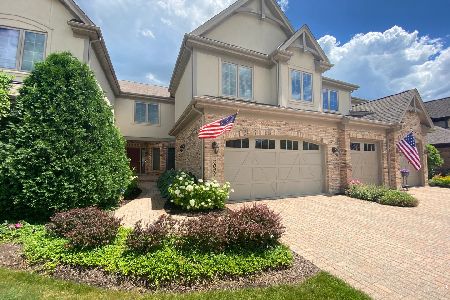2009 Mackenzie Place, Wheaton, Illinois 60187
$560,000
|
Sold
|
|
| Status: | Closed |
| Sqft: | 2,736 |
| Cost/Sqft: | $208 |
| Beds: | 3 |
| Baths: | 4 |
| Year Built: | 2007 |
| Property Taxes: | $10,502 |
| Days On Market: | 4676 |
| Lot Size: | 0,00 |
Description
Luxury living by Airhart! Premium maintenance-free town home with every amenity. Majestic Living Area w/two-story brick fireplace, dual French doors w/transoms for ample natural light. Elegant Dining Room, Gourmet Kitchen w/granite, SS appliances, 42" Maple cabs, separate Eating Area. 1st floor Den. Take the elevator to the stunning finished basement, or up to the 3 oversized bedrooms. Luxury Master Suite. 9' ceiling
Property Specifics
| Condos/Townhomes | |
| 2 | |
| — | |
| 2007 | |
| Full | |
| — | |
| No | |
| — |
| Du Page | |
| Mackenzie Place | |
| 254 / Monthly | |
| Insurance,Exterior Maintenance,Lawn Care,Scavenger,Snow Removal | |
| Lake Michigan,Public | |
| Public Sewer | |
| 08317368 | |
| 0510113014 |
Nearby Schools
| NAME: | DISTRICT: | DISTANCE: | |
|---|---|---|---|
|
Grade School
Washington Elementary School |
200 | — | |
|
Middle School
Franklin Middle School |
200 | Not in DB | |
|
High School
Wheaton North High School |
200 | Not in DB | |
Property History
| DATE: | EVENT: | PRICE: | SOURCE: |
|---|---|---|---|
| 14 Jan, 2008 | Sold | $620,000 | MRED MLS |
| 1 Dec, 2007 | Under contract | $637,900 | MRED MLS |
| — | Last price change | $647,900 | MRED MLS |
| 18 Jan, 2007 | Listed for sale | $672,900 | MRED MLS |
| 17 Jun, 2013 | Sold | $560,000 | MRED MLS |
| 24 Apr, 2013 | Under contract | $569,500 | MRED MLS |
| 15 Apr, 2013 | Listed for sale | $569,500 | MRED MLS |
Room Specifics
Total Bedrooms: 3
Bedrooms Above Ground: 3
Bedrooms Below Ground: 0
Dimensions: —
Floor Type: Carpet
Dimensions: —
Floor Type: Carpet
Full Bathrooms: 4
Bathroom Amenities: Whirlpool,Separate Shower,Double Sink
Bathroom in Basement: 1
Rooms: Breakfast Room,Den,Foyer,Game Room,Recreation Room
Basement Description: Finished
Other Specifics
| 2 | |
| Concrete Perimeter | |
| Brick | |
| Patio | |
| Landscaped | |
| 36 X 118 | |
| — | |
| Full | |
| Vaulted/Cathedral Ceilings, Skylight(s), Elevator, Hardwood Floors, Second Floor Laundry, Storage | |
| Double Oven, Microwave, Dishwasher, Disposal | |
| Not in DB | |
| — | |
| — | |
| — | |
| Gas Log, Gas Starter |
Tax History
| Year | Property Taxes |
|---|---|
| 2013 | $10,502 |
Contact Agent
Nearby Similar Homes
Nearby Sold Comparables
Contact Agent
Listing Provided By
RE/MAX Action







