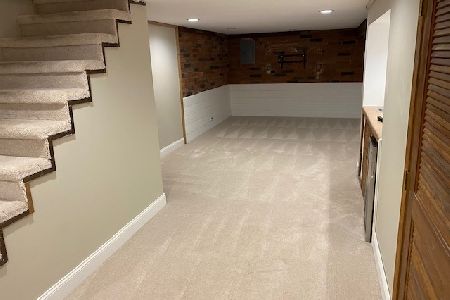2009 Pepper Valley Drive, Geneva, Illinois 60134
$230,000
|
Sold
|
|
| Status: | Closed |
| Sqft: | 1,440 |
| Cost/Sqft: | $160 |
| Beds: | 3 |
| Baths: | 2 |
| Year Built: | 1972 |
| Property Taxes: | $5,217 |
| Days On Market: | 1609 |
| Lot Size: | 0,00 |
Description
WELCOME HOME!!! This is your opportunity to get into Pepper Valley. Well maintained, move-in ready townhome, great layout and FANTASTIC location backing up to the neighborhood walking path. First floor includes a spacious and bright living room/dining room combo, updated powder room and a sunny kitchen with lots of cabinets for storage, solid surface countertops & ceramic tile backsplash and a separate eating area with access to your private patio for entertaining or relaxing. Upstairs you will find 3 bedrooms with a shared full bath and dual sinks. The spacious master bedroom has direct access to the shared bath. Wood laminate flooring on 1st floor and carpet in the bedrooms. Home is painted in neutral colors. Partially finished basement allows for additional living space plus plenty of storage space in the unfinished laundry area/utility area. Private 1 car detached garage. Low HOA fees include exterior maintenance & common insurance along with access to the neighborhood pool, tennis courts and clubhouse. Convenient to shopping, downtown, restaurants & Geneva Metra station. Highly rated GENEVA school district. Don't miss out. This one won't last. Schedule your showing today!!!
Property Specifics
| Condos/Townhomes | |
| 2 | |
| — | |
| 1972 | |
| Full | |
| — | |
| No | |
| — |
| Kane | |
| Pepper Valley | |
| 135 / Monthly | |
| Insurance,Clubhouse,Pool,Exterior Maintenance,Lawn Care,Snow Removal | |
| Public | |
| Public Sewer | |
| 11212874 | |
| 1204333004 |
Nearby Schools
| NAME: | DISTRICT: | DISTANCE: | |
|---|---|---|---|
|
Grade School
Williamsburg Elementary School |
304 | — | |
|
Middle School
Geneva Middle School |
304 | Not in DB | |
|
High School
Geneva Community High School |
304 | Not in DB | |
Property History
| DATE: | EVENT: | PRICE: | SOURCE: |
|---|---|---|---|
| 25 Apr, 2012 | Sold | $138,000 | MRED MLS |
| 11 Apr, 2012 | Under contract | $150,000 | MRED MLS |
| — | Last price change | $169,900 | MRED MLS |
| 30 Mar, 2012 | Listed for sale | $169,900 | MRED MLS |
| 1 Dec, 2021 | Sold | $230,000 | MRED MLS |
| 9 Oct, 2021 | Under contract | $230,000 | MRED MLS |
| 8 Sep, 2021 | Listed for sale | $230,000 | MRED MLS |
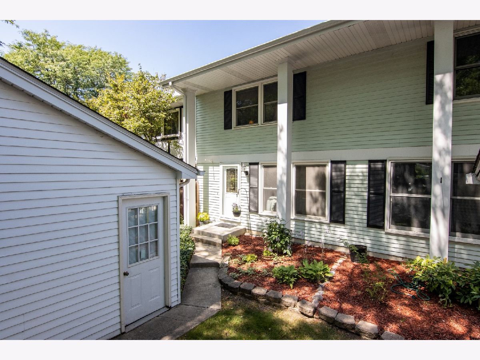
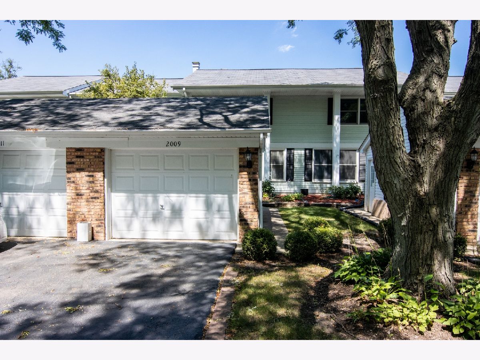
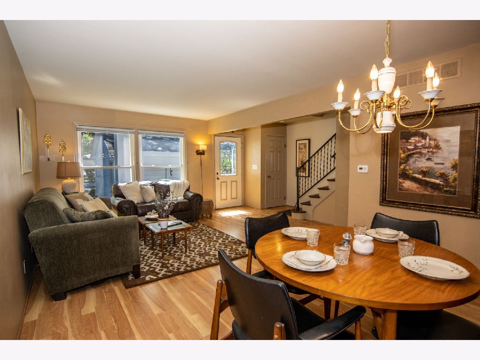
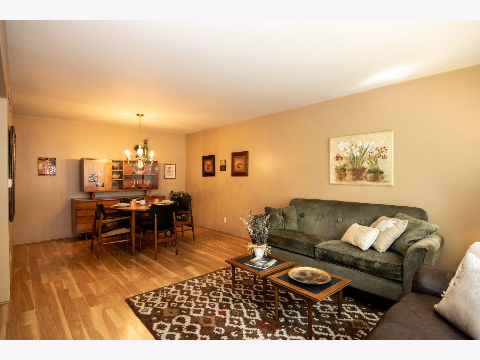
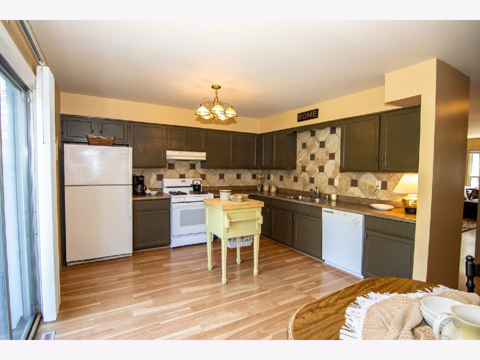
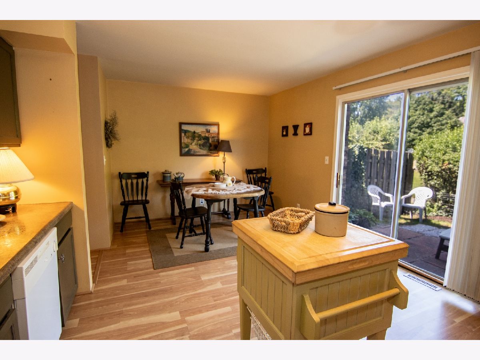
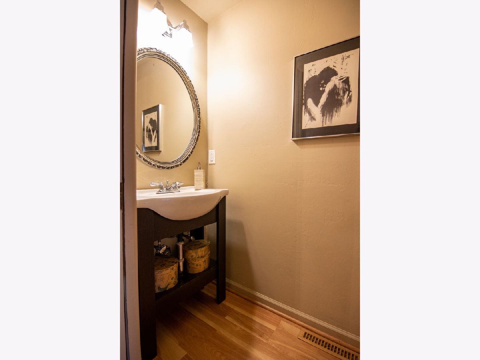
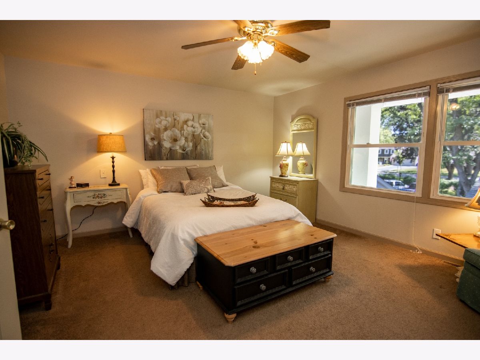
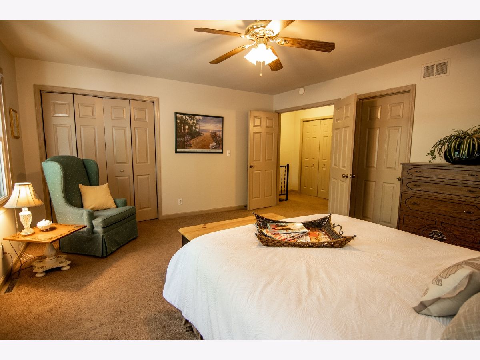
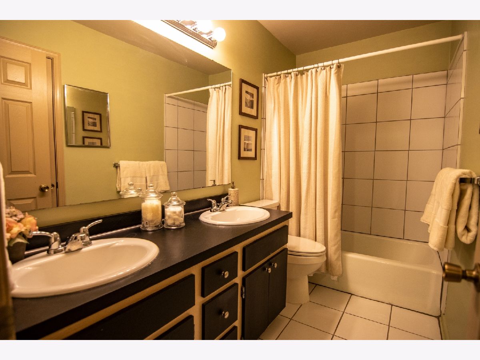
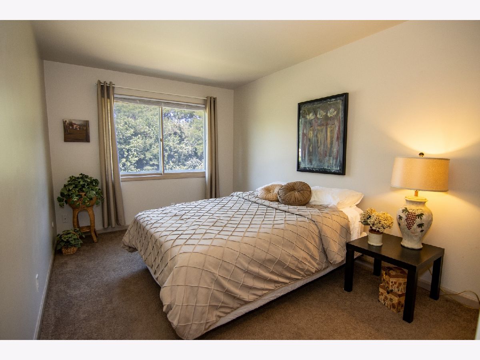
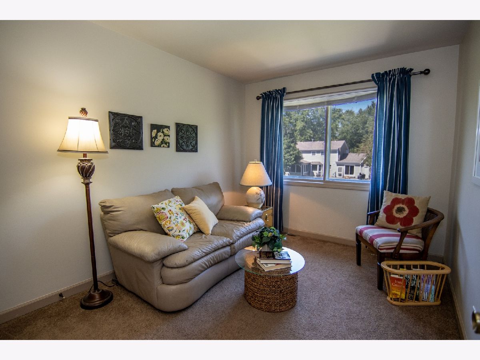
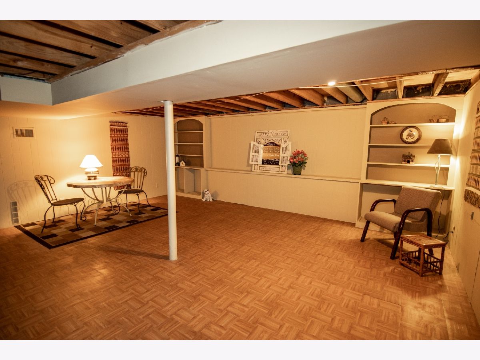

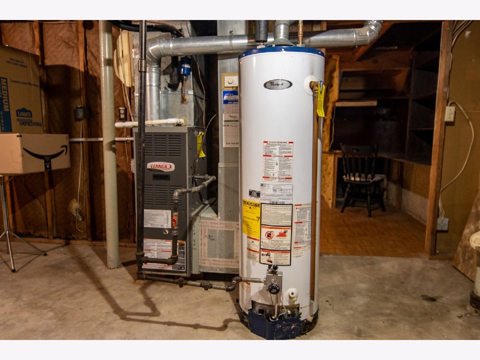
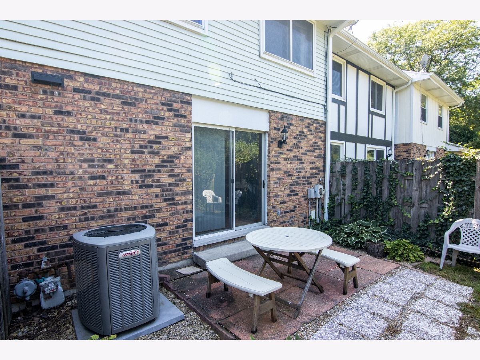
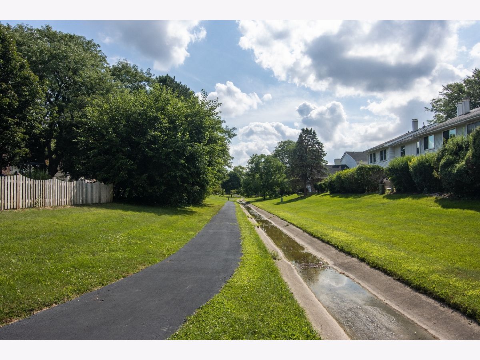
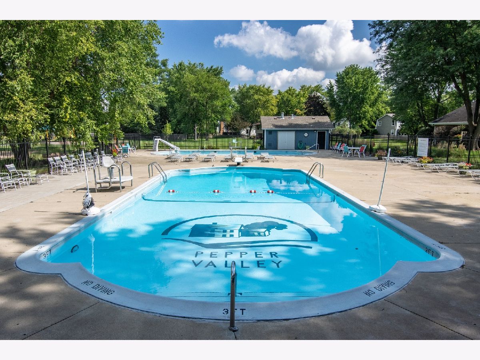
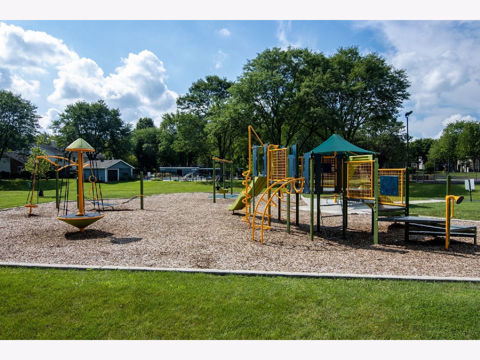
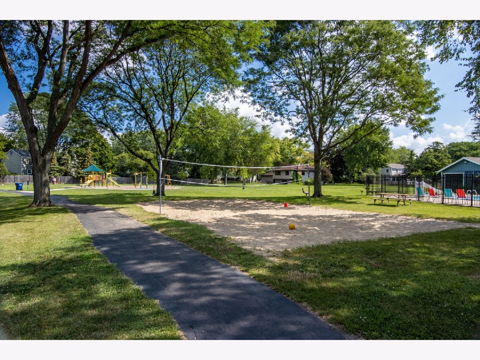
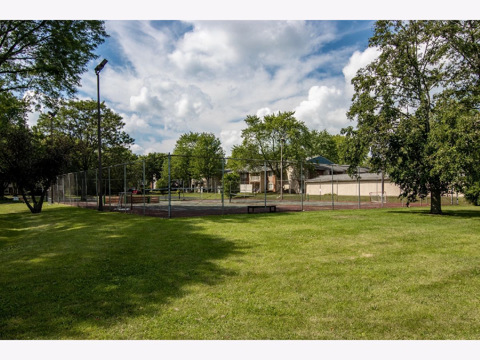
Room Specifics
Total Bedrooms: 3
Bedrooms Above Ground: 3
Bedrooms Below Ground: 0
Dimensions: —
Floor Type: Carpet
Dimensions: —
Floor Type: Carpet
Full Bathrooms: 2
Bathroom Amenities: Double Sink
Bathroom in Basement: 0
Rooms: Utility Room-Lower Level
Basement Description: Partially Finished
Other Specifics
| 1 | |
| Concrete Perimeter | |
| Asphalt | |
| Patio, Storms/Screens, Cable Access | |
| Landscaped,Park Adjacent | |
| 12.3X19.4X8X49.2X19.6X68.8 | |
| — | |
| — | |
| Wood Laminate Floors, Laundry Hook-Up in Unit | |
| Range, Dishwasher, Refrigerator, Washer, Dryer, Disposal | |
| Not in DB | |
| — | |
| — | |
| Park, Party Room, Pool, Tennis Court(s) | |
| — |
Tax History
| Year | Property Taxes |
|---|---|
| 2012 | $4,615 |
| 2021 | $5,217 |
Contact Agent
Nearby Similar Homes
Nearby Sold Comparables
Contact Agent
Listing Provided By
Homesmart Connect LLC - St Charles


