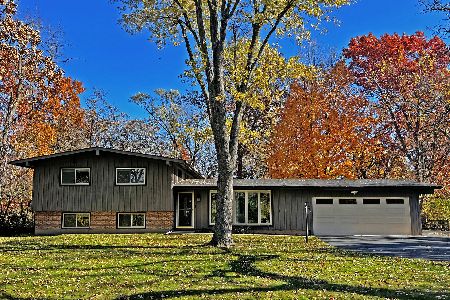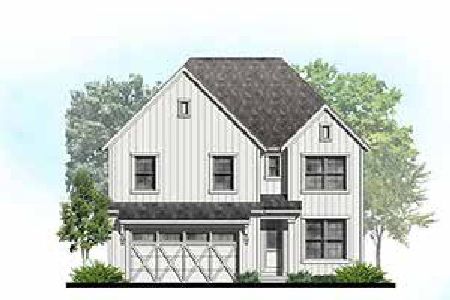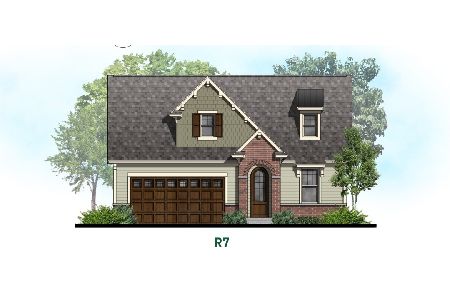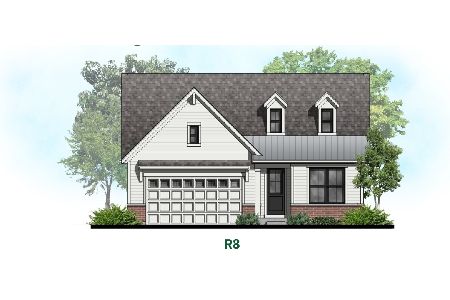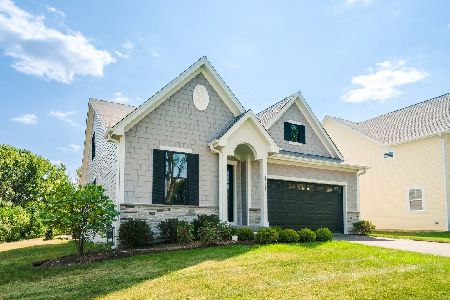20090 Sunshine Lane, Deer Park, Illinois 60010
$765,000
|
Sold
|
|
| Status: | Closed |
| Sqft: | 5,647 |
| Cost/Sqft: | $133 |
| Beds: | 4 |
| Baths: | 5 |
| Year Built: | 1990 |
| Property Taxes: | $17,506 |
| Days On Market: | 211 |
| Lot Size: | 1,25 |
Description
Stunning 4-Bedroom Home on a Private Wooded Lot in Deer Park! Welcome to your dream home-nestled on a serene 1.25-acre lot backing to mature woods. Majestic mature trees welcome you as you enter along the winding new brick and limestone front walk! This meticulously maintained single-family residence offers privacy, luxury, and space for everyone. With over 5,600 sq ft of finished living space, this home is a rare find. Inside, you'll find 4 spacious bedrooms, a versatile loft, and a first-floor office with French doors and a cozy fireplace-perfect for remote work or a private study. The heart of the home is the updated kitchen featuring custom cabinetry, stainless steel appliances, granite countertops, center island, a travertine floor, built-in coffee bar, hot water faucet, R/O and a generous eating area. The adjacent family room centers around a fireplace, creating a warm, inviting space & also has a wet bar with a beverage refrigerator. A formal dining room and living room add to the home's elegant flow.The primary suite is a retreat of its own, showcasing a walk-in closet and a luxurious en suite bath with inlaid marble floors, double sinks, soaking tub, and a separate shower. Upstairs also features a second full bath and an additional half bath. The finished lower level adds 1,545 sq ft of flexible living space, including a full bath and three additional rooms ideal for a home gym, playroom, in-law suite, or guest bedrooms. A recreation room complete with wet bar, refrigerator & pool/ping pong table makes this a true entertainer's haven. Additional features include, every closet has organizers, spacious 3-car attached garage, zoned heating & cooling, shed & a beautiful 2 yr old custom brick & limestone patio with plenty of space for dining and relaxing, fire pit & a private back yard in a wooded peaceful setting. Deer Park has an abundance of shopping & restaurants close by, quick access to highways, beautiful parks including NEW pickle ball courts, low taxes & award winning Lake Zurich schools. This home blends timeless design with modern amenities, offering flexible living options for families, multigenerational households, or anyone seeking luxury and privacy. A must see!!
Property Specifics
| Single Family | |
| — | |
| — | |
| 1990 | |
| — | |
| CUSTOM | |
| No | |
| 1.25 |
| Lake | |
| Deer Valley Estates | |
| — / Not Applicable | |
| — | |
| — | |
| — | |
| 12366444 | |
| 14334070120000 |
Nearby Schools
| NAME: | DISTRICT: | DISTANCE: | |
|---|---|---|---|
|
Grade School
Isaac Fox Elementary School |
95 | — | |
|
Middle School
Lake Zurich Middle - S Campus |
95 | Not in DB | |
|
High School
Lake Zurich High School |
95 | Not in DB | |
Property History
| DATE: | EVENT: | PRICE: | SOURCE: |
|---|---|---|---|
| 3 Jun, 2025 | Sold | $765,000 | MRED MLS |
| 21 May, 2025 | Under contract | $750,000 | MRED MLS |
| 15 May, 2025 | Listed for sale | $750,000 | MRED MLS |
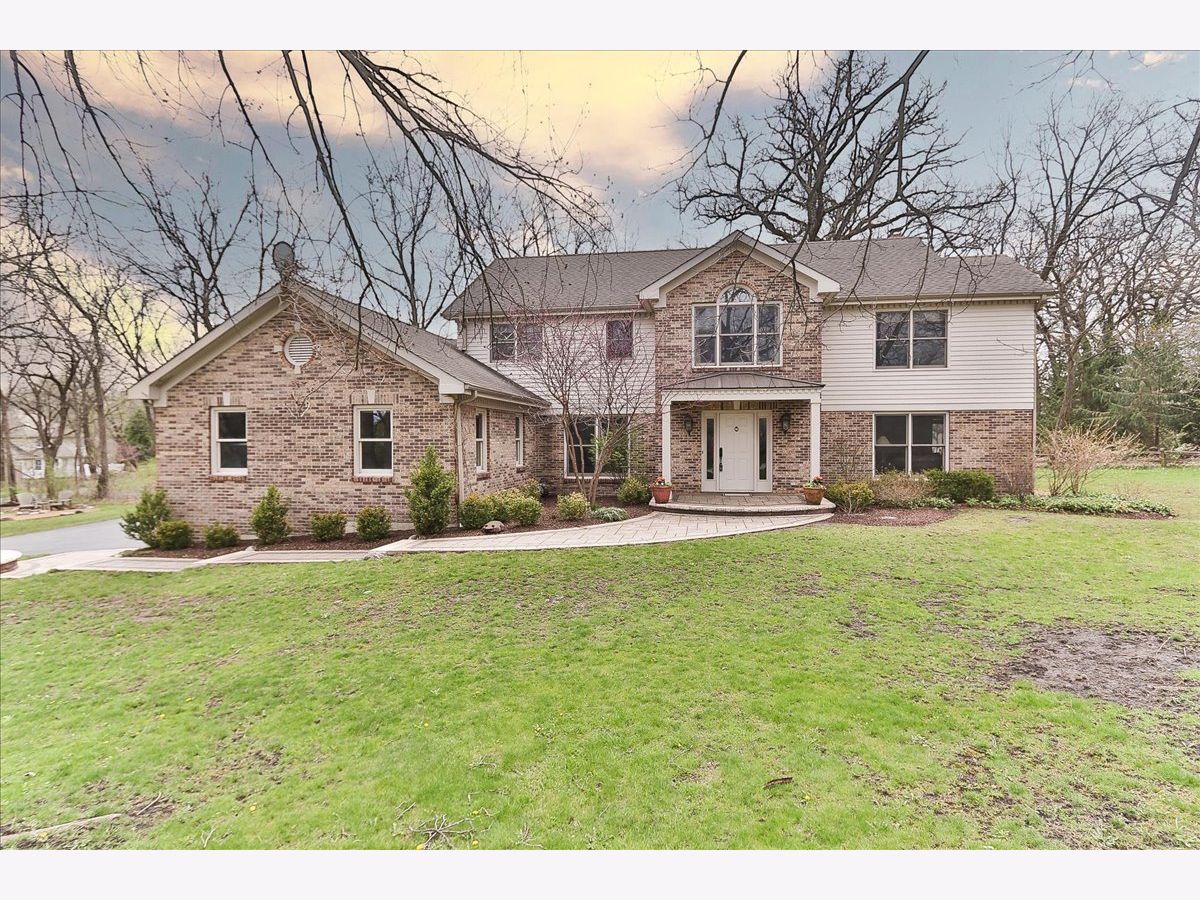




















































Room Specifics
Total Bedrooms: 5
Bedrooms Above Ground: 4
Bedrooms Below Ground: 1
Dimensions: —
Floor Type: —
Dimensions: —
Floor Type: —
Dimensions: —
Floor Type: —
Dimensions: —
Floor Type: —
Full Bathrooms: 5
Bathroom Amenities: Separate Shower,Double Sink,Soaking Tub
Bathroom in Basement: 1
Rooms: —
Basement Description: —
Other Specifics
| 3 | |
| — | |
| — | |
| — | |
| — | |
| 197X217X336X438 | |
| — | |
| — | |
| — | |
| — | |
| Not in DB | |
| — | |
| — | |
| — | |
| — |
Tax History
| Year | Property Taxes |
|---|---|
| 2025 | $17,506 |
Contact Agent
Nearby Similar Homes
Nearby Sold Comparables
Contact Agent
Listing Provided By
RE/MAX At Home


