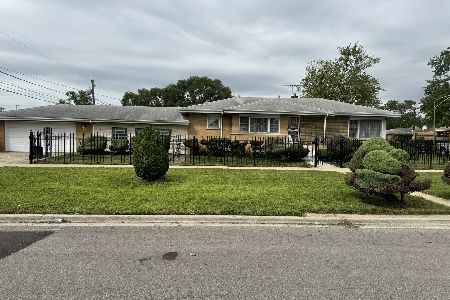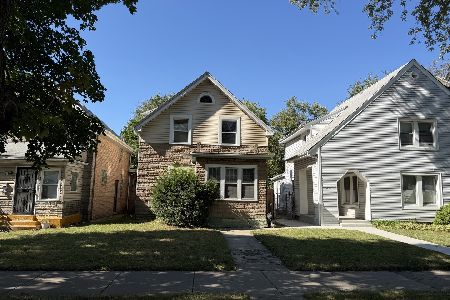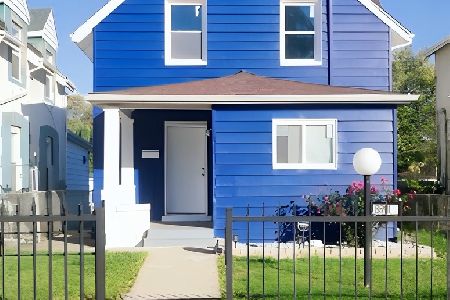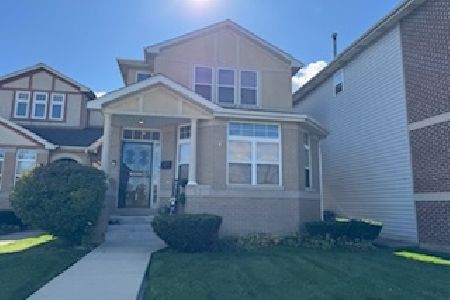201 89th Street, Chatham, Chicago, Illinois 60619
$250,000
|
Sold
|
|
| Status: | Closed |
| Sqft: | 1,994 |
| Cost/Sqft: | $125 |
| Beds: | 4 |
| Baths: | 2 |
| Year Built: | 1957 |
| Property Taxes: | $2,261 |
| Days On Market: | 1479 |
| Lot Size: | 0,10 |
Description
Contemporary design offers a showplace you'll be proud to call HOME. Enjoy this sun-drench corner raised ranch featuring (4) bedrooms, (2) baths with 2 car garage & secluded private patio. Meal planning is a breeze in this ultra-modern kitchen with stainless steel appliances. The quiet, airy bedrooms induce restful slumber coupled with decorator inspired bathrooms. The impressive lower-level includes a recreation room with wet bar with the possibility for a gym, office or home theater. Located in close proximity to stores and public transportation for easy access to almost everything you need. This home balances style and comfort, perfect for today's lifestyle.
Property Specifics
| Single Family | |
| — | |
| Step Ranch | |
| 1957 | |
| Full | |
| RAISED RANCH | |
| No | |
| 0.1 |
| Cook | |
| — | |
| — / Not Applicable | |
| None | |
| Public | |
| Public Sewer | |
| 11278251 | |
| 25031160210000 |
Property History
| DATE: | EVENT: | PRICE: | SOURCE: |
|---|---|---|---|
| 25 Feb, 2011 | Sold | $52,500 | MRED MLS |
| 7 Feb, 2011 | Under contract | $49,900 | MRED MLS |
| 25 Jan, 2011 | Listed for sale | $49,900 | MRED MLS |
| 10 Nov, 2011 | Sold | $155,000 | MRED MLS |
| 20 Sep, 2011 | Under contract | $159,900 | MRED MLS |
| 21 Jul, 2011 | Listed for sale | $159,900 | MRED MLS |
| 4 Jan, 2022 | Sold | $250,000 | MRED MLS |
| 6 Dec, 2021 | Under contract | $249,000 | MRED MLS |
| 29 Nov, 2021 | Listed for sale | $249,000 | MRED MLS |
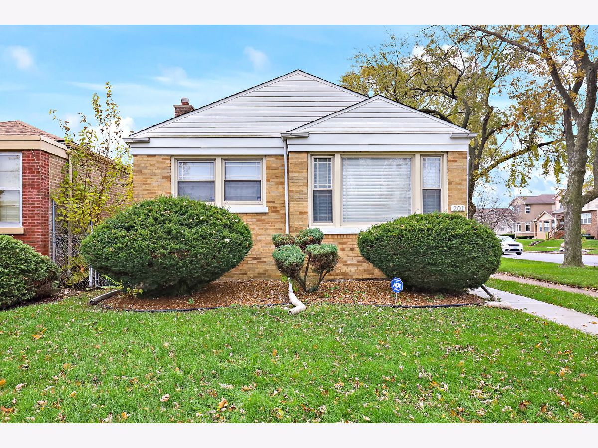
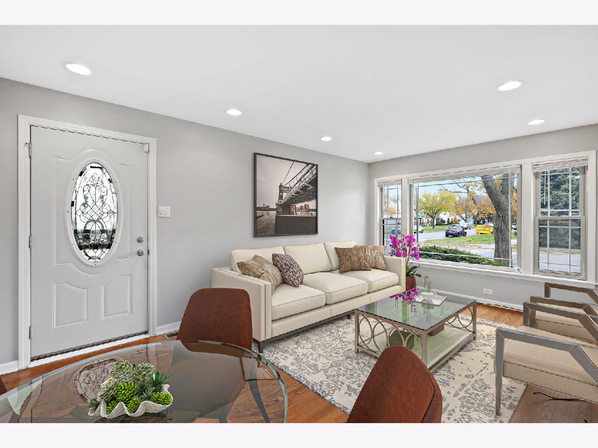
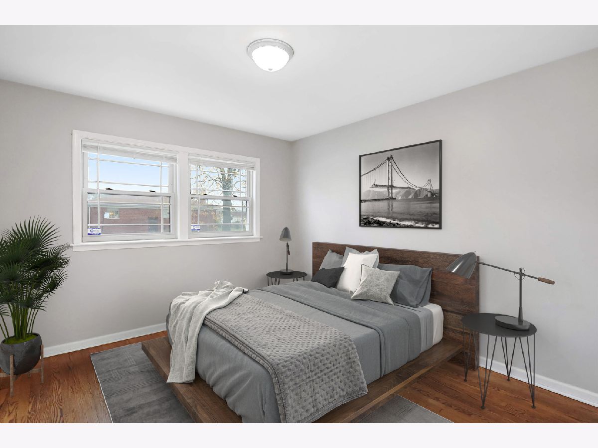
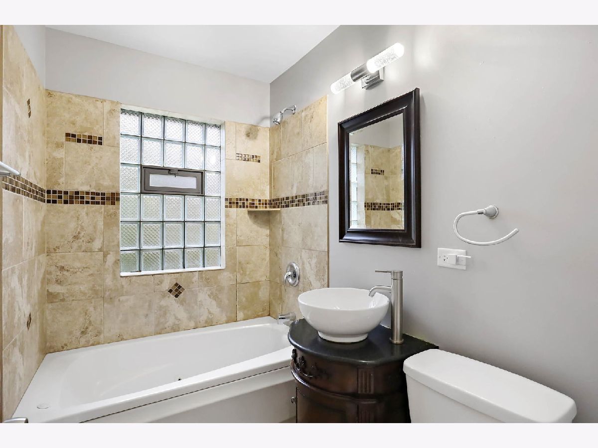
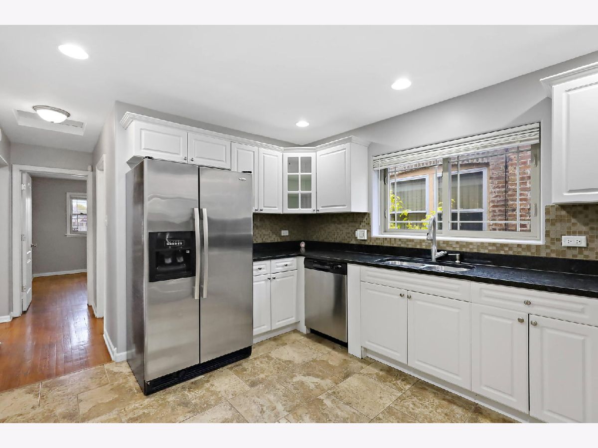
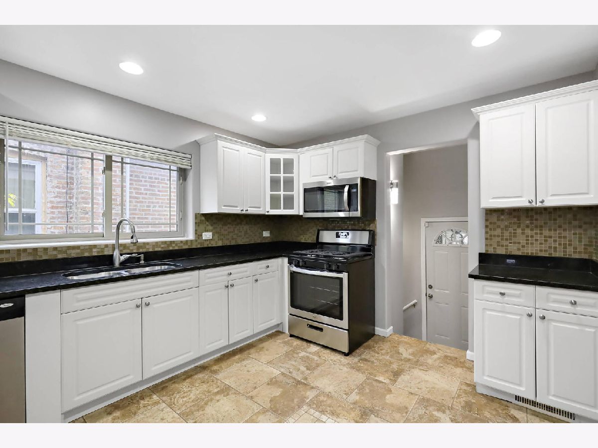
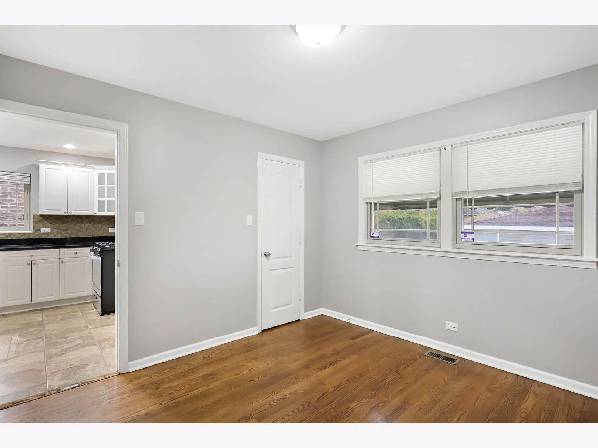
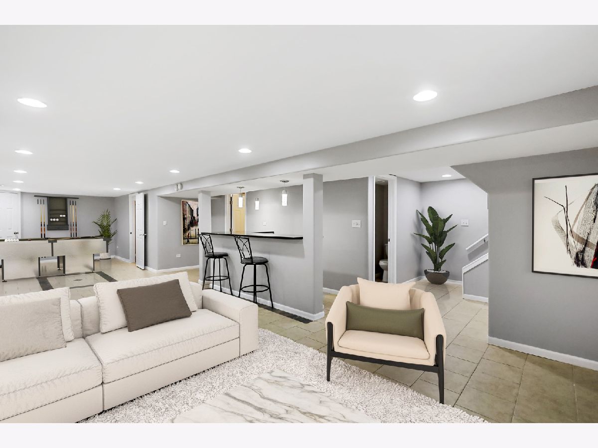
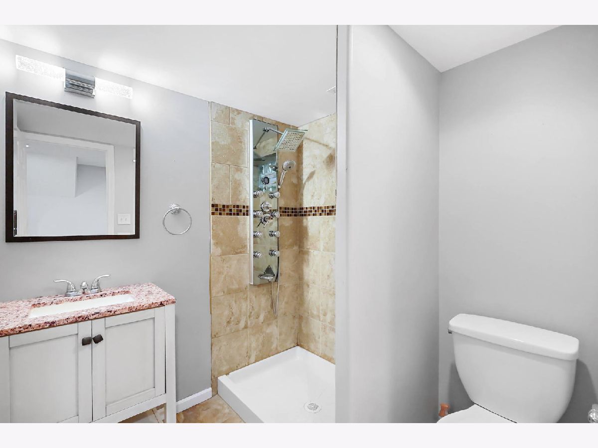
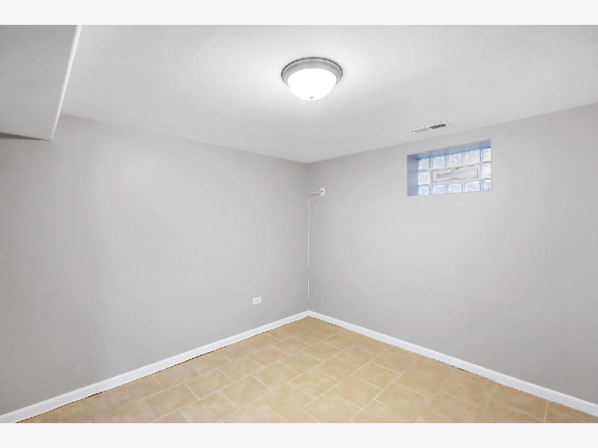
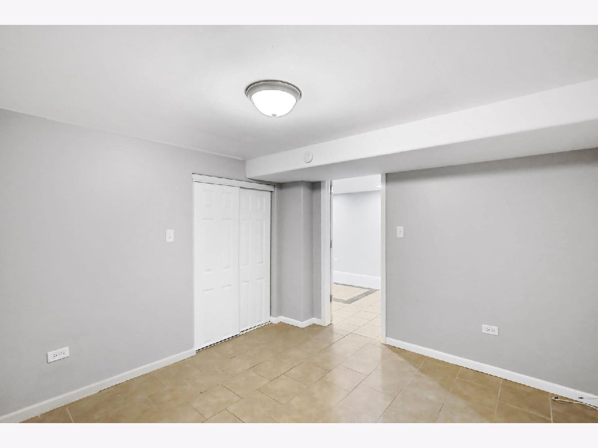
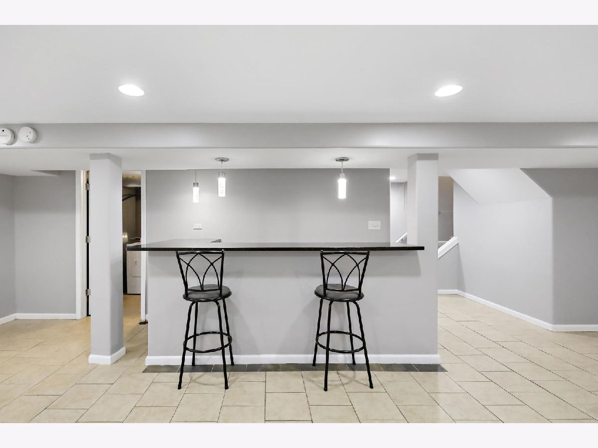
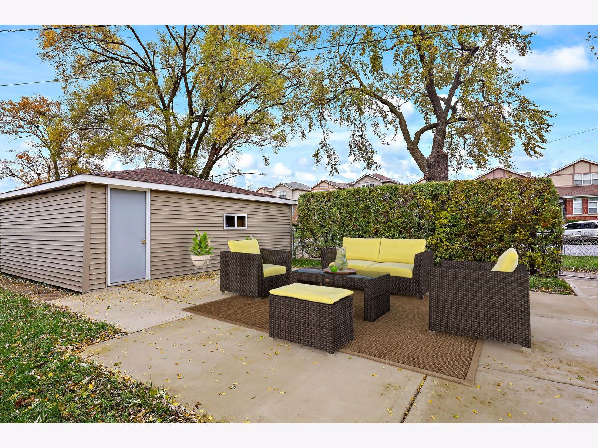
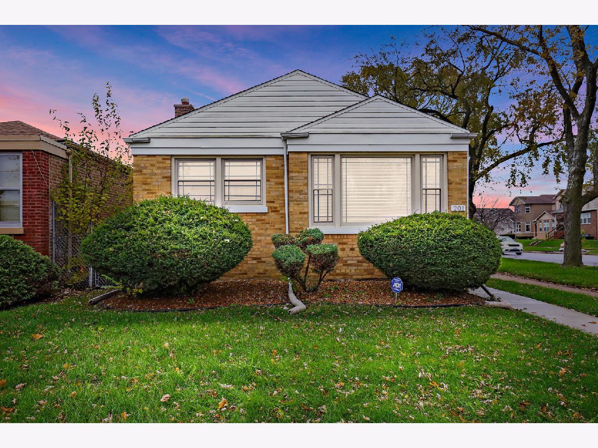
Room Specifics
Total Bedrooms: 4
Bedrooms Above Ground: 4
Bedrooms Below Ground: 0
Dimensions: —
Floor Type: Hardwood
Dimensions: —
Floor Type: Hardwood
Dimensions: —
Floor Type: Ceramic Tile
Full Bathrooms: 2
Bathroom Amenities: European Shower,Full Body Spray Shower
Bathroom in Basement: 1
Rooms: No additional rooms
Basement Description: Finished,Rec/Family Area,Sleeping Area
Other Specifics
| 2 | |
| Concrete Perimeter | |
| Concrete,Side Drive | |
| Patio, Storms/Screens | |
| Corner Lot | |
| 35X125 | |
| — | |
| None | |
| Bar-Wet, Hardwood Floors, First Floor Bedroom, Some Storm Doors | |
| Range, Microwave, Dishwasher, Refrigerator, Washer, Dryer, Stainless Steel Appliance(s), Built-In Oven, Gas Oven | |
| Not in DB | |
| Curbs, Sidewalks, Street Lights, Street Paved | |
| — | |
| — | |
| — |
Tax History
| Year | Property Taxes |
|---|---|
| 2011 | $1,527 |
| 2022 | $2,261 |
Contact Agent
Nearby Similar Homes
Contact Agent
Listing Provided By
Coldwell Banker Realty

