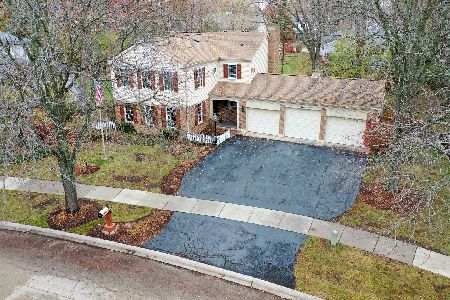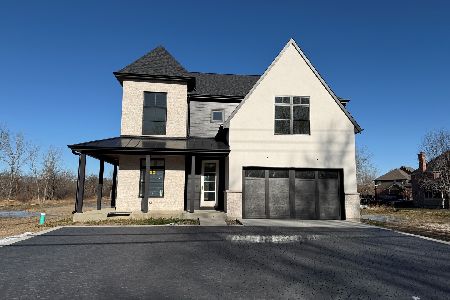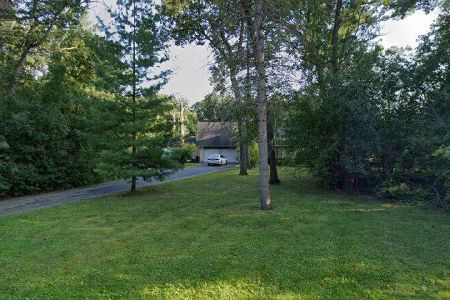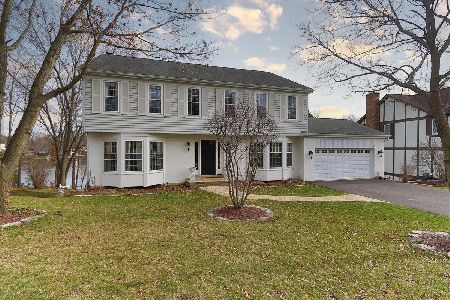201 Alpine Drive, Lake Zurich, Illinois 60047
$520,000
|
Sold
|
|
| Status: | Closed |
| Sqft: | 2,549 |
| Cost/Sqft: | $205 |
| Beds: | 4 |
| Baths: | 4 |
| Year Built: | 1980 |
| Property Taxes: | $10,662 |
| Days On Market: | 2828 |
| Lot Size: | 0,34 |
Description
Gorgeous lakefront home with amazing landscaping features. Stunning cherry kitchen will please the chef with custom cabinets, over size tile floors, center island, pantry and top appliances. Enjoy a full wall of windows in the family room overlooking the lake. Beautiful fireplace highlights the room. You'll love the easy entertaining flow from formal living and dining rooms to kitchen and family room. Great main floor laundry has garage and deck access. Deck extends across the whole back of the home with multiple door access . Master suite will please with walk in closet and ensuite bath. Walk out basement opens to sun porch and gorgeous yard and lake. There are multiple landscape elements from patios to water feature to deck, screen porch, potting shed and dock by the lake to take advantage of the views and privacy. Its a great life here with a move in ready home, award winning schools and walk to downtown Lake Zurich
Property Specifics
| Single Family | |
| — | |
| Colonial | |
| 1980 | |
| Full,Walkout | |
| CUSTOM | |
| Yes | |
| 0.34 |
| Lake | |
| White Oaks | |
| 0 / Not Applicable | |
| None | |
| Public | |
| Public Sewer | |
| 09931163 | |
| 14171060390000 |
Nearby Schools
| NAME: | DISTRICT: | DISTANCE: | |
|---|---|---|---|
|
Grade School
Seth Paine Elementary School |
95 | — | |
|
Middle School
Lake Zurich Middle - N Campus |
95 | Not in DB | |
|
High School
Lake Zurich High School |
95 | Not in DB | |
Property History
| DATE: | EVENT: | PRICE: | SOURCE: |
|---|---|---|---|
| 12 Dec, 2018 | Sold | $520,000 | MRED MLS |
| 9 Sep, 2018 | Under contract | $522,000 | MRED MLS |
| — | Last price change | $559,900 | MRED MLS |
| 27 Apr, 2018 | Listed for sale | $574,900 | MRED MLS |
Room Specifics
Total Bedrooms: 4
Bedrooms Above Ground: 4
Bedrooms Below Ground: 0
Dimensions: —
Floor Type: Carpet
Dimensions: —
Floor Type: Carpet
Dimensions: —
Floor Type: Carpet
Full Bathrooms: 4
Bathroom Amenities: —
Bathroom in Basement: 1
Rooms: Enclosed Porch,Recreation Room,Storage
Basement Description: Finished
Other Specifics
| 2.5 | |
| Concrete Perimeter | |
| Asphalt | |
| Deck, Screened Patio, Boat Slip | |
| Lake Front,Water Rights,Water View | |
| 71X125X139X177 | |
| Unfinished | |
| Full | |
| Bar-Wet, Hardwood Floors, First Floor Laundry | |
| Double Oven, Microwave, Dishwasher, Refrigerator, High End Refrigerator, Bar Fridge, Washer, Dryer, Cooktop | |
| Not in DB | |
| Water Rights, Sidewalks, Street Lights | |
| — | |
| — | |
| Wood Burning, Gas Starter |
Tax History
| Year | Property Taxes |
|---|---|
| 2018 | $10,662 |
Contact Agent
Nearby Similar Homes
Nearby Sold Comparables
Contact Agent
Listing Provided By
RE/MAX Suburban







