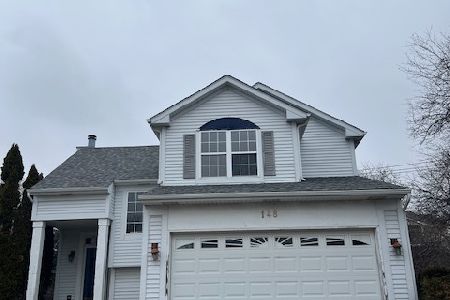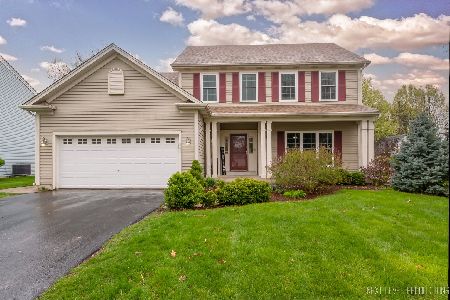201 Arbor Ridge Drive, Montgomery, Illinois 60538
$267,000
|
Sold
|
|
| Status: | Closed |
| Sqft: | 2,100 |
| Cost/Sqft: | $127 |
| Beds: | 4 |
| Baths: | 3 |
| Year Built: | 2006 |
| Property Taxes: | $5,892 |
| Days On Market: | 2172 |
| Lot Size: | 0,23 |
Description
Welcome to amazing Arbor Ridge subdivision of Montgomery! This amazing home starts on the outside & carries all the way through the home. Enjoy the lush landscaping around the property. This home offers a fabulous layout with formal living with a electric fireplace & separate dining room for more formal entertaining. An amazing kitchen with granite countertops, updated appliances and maple cabinets. TONS of counter space, opens with spacious breakfast area/eat-in table space. Adjacent enjoy summer entertaining on the deck! Notice the detail in the trimwork as you enter the homel The second story features a master suite with walk-in closet & fantastic master bath with dual sinks, soaker tub and walk-in shower. The 3 additional bedrooms are generous and offer ample closet space. Wait, there's more! Partially finished basement for extra living space plus plenty of storage space! The owner has an area set up for a home workshop to do woodworking. This home is the complete package, meticulously maintained and ready to move in and enjoy!
Property Specifics
| Single Family | |
| — | |
| Colonial | |
| 2006 | |
| Full | |
| HAMPTON | |
| No | |
| 0.23 |
| Kane | |
| Arbor Ridge | |
| 0 / Not Applicable | |
| None | |
| Public | |
| Public Sewer | |
| 10636156 | |
| 1533454009 |
Property History
| DATE: | EVENT: | PRICE: | SOURCE: |
|---|---|---|---|
| 1 May, 2020 | Sold | $267,000 | MRED MLS |
| 22 Feb, 2020 | Under contract | $267,000 | MRED MLS |
| 13 Feb, 2020 | Listed for sale | $267,000 | MRED MLS |
Room Specifics
Total Bedrooms: 4
Bedrooms Above Ground: 4
Bedrooms Below Ground: 0
Dimensions: —
Floor Type: Carpet
Dimensions: —
Floor Type: Carpet
Dimensions: —
Floor Type: Carpet
Full Bathrooms: 3
Bathroom Amenities: —
Bathroom in Basement: 0
Rooms: No additional rooms
Basement Description: Partially Finished
Other Specifics
| 2 | |
| Concrete Perimeter | |
| Asphalt | |
| Deck | |
| — | |
| 85 X 125 X 60 X 39.27 X 10 | |
| — | |
| Full | |
| First Floor Laundry | |
| Range, Dishwasher, Refrigerator, Washer, Dryer, Disposal, Range Hood | |
| Not in DB | |
| Park, Curbs, Sidewalks, Street Lights | |
| — | |
| — | |
| Electric |
Tax History
| Year | Property Taxes |
|---|---|
| 2020 | $5,892 |
Contact Agent
Nearby Similar Homes
Nearby Sold Comparables
Contact Agent
Listing Provided By
john greene, Realtor







