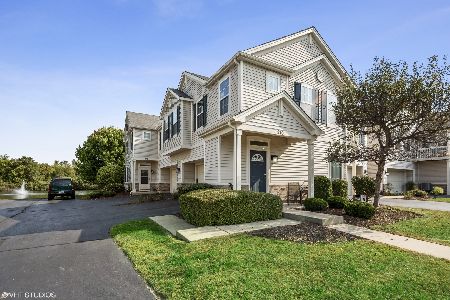201 Bakers Drive, Lakemoor, Illinois 60051
$132,000
|
Sold
|
|
| Status: | Closed |
| Sqft: | 1,456 |
| Cost/Sqft: | $92 |
| Beds: | 2 |
| Baths: | 3 |
| Year Built: | 2006 |
| Property Taxes: | $3,900 |
| Days On Market: | 2732 |
| Lot Size: | 0,00 |
Description
End unit with corner lot making it feel like a single family home! The expansive living room greets you w/a cozy gas starter fireplace & opens up to the dining/eating area w/glass sliding doors! If you like to cook & still enjoy holding conversations w/ guests at the same time then this is the perfect layout w/L shaped breakfast bar, shiny new s/s appliances, pantry closet, & utility/laundry room! Master suite is graced with vaulted ceilings & arched entry way to private bath w/dual sinks, soaking tub, & large WIC. The backyard is quiet w/lush landscaping, mature trees, patio, quaint gardening boxes, & exceptionally large lot for a townhome! The location is great close to schools! Explore the Volo Auto Museum & Antique Mall for a blast from the past! Park Lane Nature & Sullivan Park near by! Conveniently located off Rand Rd & Route 120! New carpeting & laminate wood flooring installed!
Property Specifics
| Condos/Townhomes | |
| 2 | |
| — | |
| 2006 | |
| None | |
| — | |
| No | |
| — |
| Mc Henry | |
| The Glen At Lakemoor Farms | |
| 193 / Monthly | |
| Insurance,Exterior Maintenance,Lawn Care,Snow Removal | |
| Public | |
| Public Sewer | |
| 09993722 | |
| 1032286003 |
Nearby Schools
| NAME: | DISTRICT: | DISTANCE: | |
|---|---|---|---|
|
Grade School
Hilltop Elementary School |
15 | — | |
|
Middle School
Mchenry Middle School |
15 | Not in DB | |
|
High School
Mchenry High School-east Campus |
156 | Not in DB | |
Property History
| DATE: | EVENT: | PRICE: | SOURCE: |
|---|---|---|---|
| 16 Jul, 2018 | Sold | $132,000 | MRED MLS |
| 26 Jun, 2018 | Under contract | $134,500 | MRED MLS |
| 21 Jun, 2018 | Listed for sale | $134,500 | MRED MLS |
Room Specifics
Total Bedrooms: 2
Bedrooms Above Ground: 2
Bedrooms Below Ground: 0
Dimensions: —
Floor Type: Carpet
Full Bathrooms: 3
Bathroom Amenities: Double Sink,Soaking Tub
Bathroom in Basement: 0
Rooms: Foyer,Walk In Closet
Basement Description: None
Other Specifics
| 2 | |
| — | |
| Asphalt | |
| Patio | |
| Corner Lot,Landscaped | |
| COMMON | |
| — | |
| Full | |
| Laundry Hook-Up in Unit | |
| Range, Microwave, Dishwasher, Refrigerator, Stainless Steel Appliance(s) | |
| Not in DB | |
| — | |
| — | |
| — | |
| Attached Fireplace Doors/Screen, Gas Log, Gas Starter |
Tax History
| Year | Property Taxes |
|---|---|
| 2018 | $3,900 |
Contact Agent
Nearby Similar Homes
Nearby Sold Comparables
Contact Agent
Listing Provided By
RE/MAX Suburban





