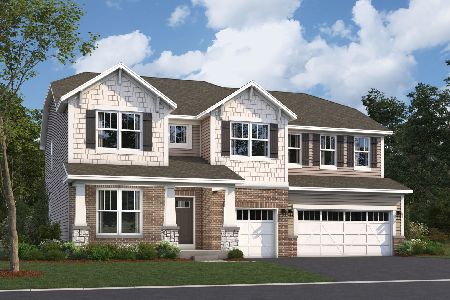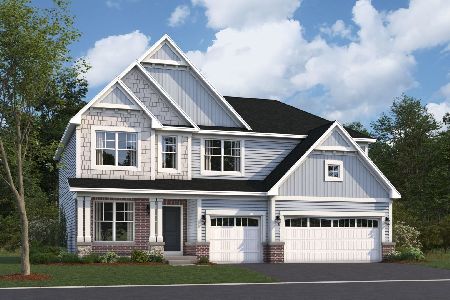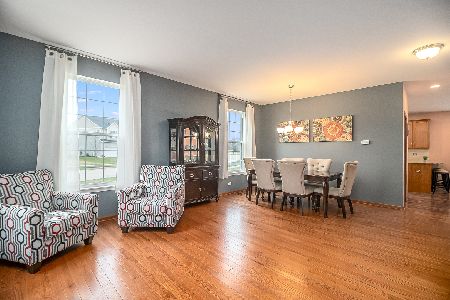201 Bolton Court, Oswego, Illinois 60543
$254,000
|
Sold
|
|
| Status: | Closed |
| Sqft: | 2,976 |
| Cost/Sqft: | $91 |
| Beds: | 4 |
| Baths: | 3 |
| Year Built: | 2010 |
| Property Taxes: | $5,733 |
| Days On Market: | 4784 |
| Lot Size: | 0,28 |
Description
Better than new!! Gourmet kitch w/42" maple cabs, HWD floors, granite cntrs w/travertine backsplash, high end SS applances & WI-pantry**Fam Rm w/ FP & built-in Ent. Center*Formal Din & Liv Rms & 1st floor den** Mstr Suite w/Lux bath**Large loft, 2nd flr laundry, & 3 add BRs w/walk-in closets**Custom paint & elegant fixtures**3-car heated gar, full bsmnt & large patio** On site school & Pool/tennis/clubhouse community
Property Specifics
| Single Family | |
| — | |
| Traditional | |
| 2010 | |
| Full | |
| — | |
| No | |
| 0.28 |
| Kendall | |
| Summer Gate At Southbury | |
| 140 / Quarterly | |
| Clubhouse,Exercise Facilities,Pool | |
| Public | |
| Public Sewer | |
| 08235882 | |
| 0316250004 |
Nearby Schools
| NAME: | DISTRICT: | DISTANCE: | |
|---|---|---|---|
|
Grade School
Southbury Elementary School |
308 | — | |
|
Middle School
Traughber Junior High School |
308 | Not in DB | |
|
High School
Oswego High School |
308 | Not in DB | |
Property History
| DATE: | EVENT: | PRICE: | SOURCE: |
|---|---|---|---|
| 25 Apr, 2011 | Sold | $252,000 | MRED MLS |
| 31 Mar, 2011 | Under contract | $264,900 | MRED MLS |
| — | Last price change | $269,900 | MRED MLS |
| 6 Nov, 2010 | Listed for sale | $269,900 | MRED MLS |
| 19 Feb, 2013 | Sold | $254,000 | MRED MLS |
| 17 Jan, 2013 | Under contract | $269,900 | MRED MLS |
| 17 Dec, 2012 | Listed for sale | $269,900 | MRED MLS |
| 21 May, 2019 | Sold | $318,500 | MRED MLS |
| 7 Apr, 2019 | Under contract | $328,000 | MRED MLS |
| — | Last price change | $330,000 | MRED MLS |
| 4 Mar, 2019 | Listed for sale | $330,000 | MRED MLS |
| 4 Jun, 2021 | Sold | $360,000 | MRED MLS |
| 26 Mar, 2021 | Under contract | $350,000 | MRED MLS |
| 22 Feb, 2021 | Listed for sale | $350,000 | MRED MLS |
Room Specifics
Total Bedrooms: 4
Bedrooms Above Ground: 4
Bedrooms Below Ground: 0
Dimensions: —
Floor Type: Carpet
Dimensions: —
Floor Type: Carpet
Dimensions: —
Floor Type: Carpet
Full Bathrooms: 3
Bathroom Amenities: Whirlpool,Separate Shower,Double Sink
Bathroom in Basement: 0
Rooms: Breakfast Room,Loft,Office
Basement Description: Unfinished
Other Specifics
| 3 | |
| Concrete Perimeter | |
| Asphalt | |
| Patio, Storms/Screens | |
| Corner Lot,Cul-De-Sac | |
| 88.22X105.51116.03X146.51X | |
| Unfinished | |
| Full | |
| Vaulted/Cathedral Ceilings, Hardwood Floors, Second Floor Laundry | |
| Range, Microwave, Dishwasher, Disposal, Stainless Steel Appliance(s) | |
| Not in DB | |
| Clubhouse, Pool, Tennis Courts, Sidewalks, Street Lights | |
| — | |
| — | |
| Gas Log |
Tax History
| Year | Property Taxes |
|---|---|
| 2011 | $41 |
| 2013 | $5,733 |
| 2019 | $8,832 |
| 2021 | $8,672 |
Contact Agent
Nearby Similar Homes
Nearby Sold Comparables
Contact Agent
Listing Provided By
john greene Realtor










