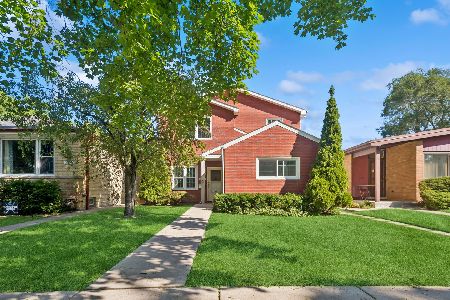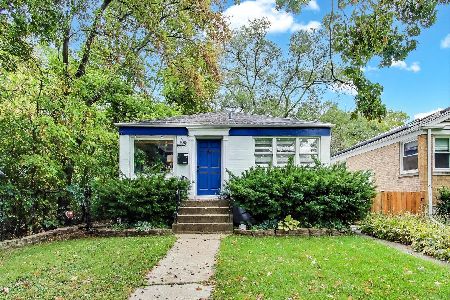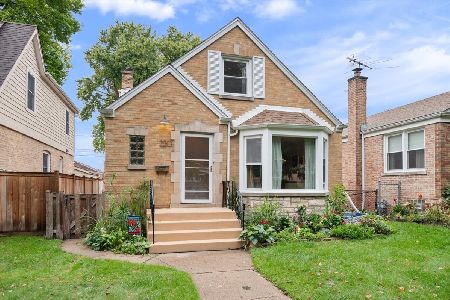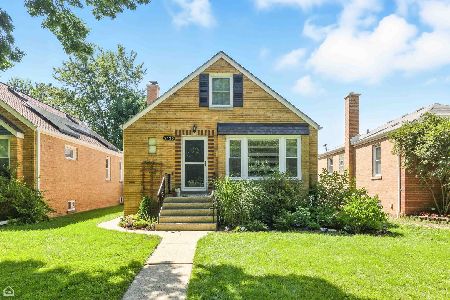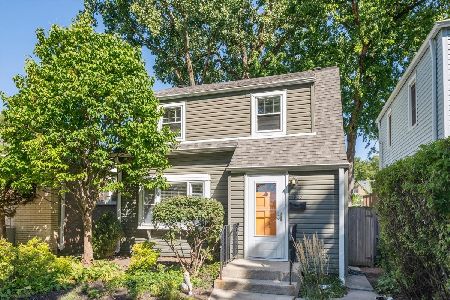201 Brown Avenue, Evanston, Illinois 60202
$296,000
|
Sold
|
|
| Status: | Closed |
| Sqft: | 2,450 |
| Cost/Sqft: | $128 |
| Beds: | 6 |
| Baths: | 3 |
| Year Built: | 1953 |
| Property Taxes: | $5,645 |
| Days On Market: | 4992 |
| Lot Size: | 0,00 |
Description
CORNER LOT SUNNY 4 BEDROOM 3 BATH HOME. BEAUTIFUL HARDWOOD FLOORS & TRIM WORK. 1ST FLOOR HAS 2 OFFICES/DENS W/NEW CARPETING & MUDROOM OFF BACK ENTRANCE. 2ND FLOOR W/4 WELL SIZED BEDROOMS, 3 WITH LARGE CLOSETS & ONE WITH A JUMBO WALK-IN. HUGE BRIGHT FAMILY ROOM ON 3RD FLOOR. SEMI FINISHED BASEMENT & BRICK GARAGE W/DRIVEWAY PKG & STREET PKG ALWAYS AVAIL. INCREDIBLY CLEAN & WELL CARED FOR HOME -SIMPLY MOVE RIGHT IN!!
Property Specifics
| Single Family | |
| — | |
| — | |
| 1953 | |
| Full | |
| — | |
| No | |
| — |
| Cook | |
| — | |
| 0 / Not Applicable | |
| None | |
| Lake Michigan | |
| Public Sewer | |
| 08046770 | |
| 10251090160000 |
Nearby Schools
| NAME: | DISTRICT: | DISTANCE: | |
|---|---|---|---|
|
Grade School
Dawes Elementary School |
65 | — | |
|
Middle School
Chute Middle School |
65 | Not in DB | |
|
High School
Evanston Twp High School |
202 | Not in DB | |
Property History
| DATE: | EVENT: | PRICE: | SOURCE: |
|---|---|---|---|
| 20 Sep, 2012 | Sold | $296,000 | MRED MLS |
| 30 Jul, 2012 | Under contract | $313,000 | MRED MLS |
| — | Last price change | $329,900 | MRED MLS |
| 19 Apr, 2012 | Listed for sale | $329,900 | MRED MLS |
| 27 Jun, 2014 | Sold | $311,000 | MRED MLS |
| 6 Jun, 2014 | Under contract | $335,000 | MRED MLS |
| — | Last price change | $350,000 | MRED MLS |
| 9 May, 2014 | Listed for sale | $350,000 | MRED MLS |
| 8 Apr, 2015 | Under contract | $0 | MRED MLS |
| 16 Nov, 2014 | Listed for sale | $0 | MRED MLS |
Room Specifics
Total Bedrooms: 6
Bedrooms Above Ground: 6
Bedrooms Below Ground: 0
Dimensions: —
Floor Type: Carpet
Dimensions: —
Floor Type: Carpet
Dimensions: —
Floor Type: Carpet
Dimensions: —
Floor Type: —
Dimensions: —
Floor Type: —
Full Bathrooms: 3
Bathroom Amenities: —
Bathroom in Basement: 1
Rooms: Bedroom 5,Bedroom 6,Eating Area
Basement Description: Partially Finished
Other Specifics
| 2.5 | |
| Concrete Perimeter | |
| Concrete,Side Drive | |
| Deck, Storms/Screens | |
| Corner Lot,Cul-De-Sac | |
| 45X119 | |
| Interior Stair,Unfinished | |
| None | |
| Skylight(s), Hardwood Floors, First Floor Bedroom, First Floor Full Bath | |
| Range, Microwave, Dishwasher, Refrigerator, Washer, Dryer | |
| Not in DB | |
| Sidewalks, Street Lights, Street Paved | |
| — | |
| — | |
| — |
Tax History
| Year | Property Taxes |
|---|---|
| 2012 | $5,645 |
| 2014 | $8,908 |
Contact Agent
Nearby Similar Homes
Nearby Sold Comparables
Contact Agent
Listing Provided By
Baird & Warner

