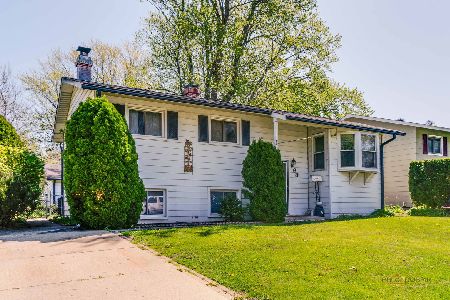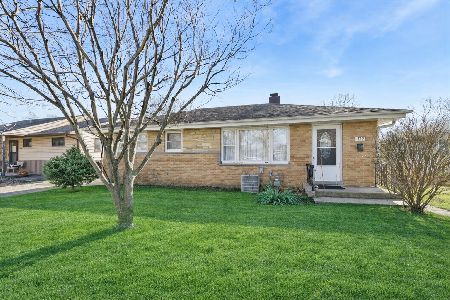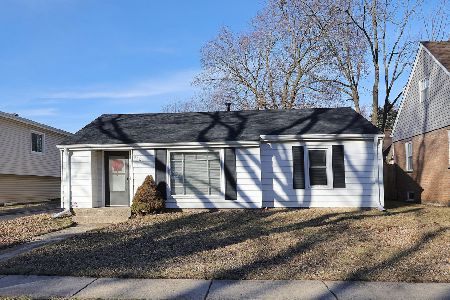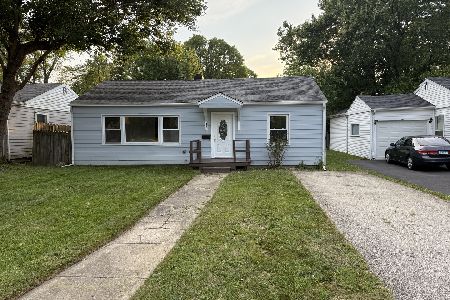201 Chandler Drive, Mundelein, Illinois 60060
$155,000
|
Sold
|
|
| Status: | Closed |
| Sqft: | 1,008 |
| Cost/Sqft: | $154 |
| Beds: | 3 |
| Baths: | 1 |
| Year Built: | 1955 |
| Property Taxes: | $5,504 |
| Days On Market: | 2656 |
| Lot Size: | 0,21 |
Description
Let the creativity begin! Ranch property being sold as is situated on a quiet street within walking distance to schools! With the right buyer and some TLC such as paint, hardware, and refinishing the floors this could be the perfect place to call your own! The expansive living and dining combo is a great space to spend time with company or relaxing with a great book as the sun shines through the large picture windows. The kitchen has great potential with plenty of counter space for prepping meals, ceramic tile, cabinet storage & windows that peer into the backyard. The main level is complete with 3 bedrooms and a full shared bath. Unfinished basement is where you will find the washer & dryer! Huge backyard with concrete patio and mature trees. 2 car garage. Great location close to everything such as parks, playgrounds, shopping options for running errands, dining, and the Mundelein Public Library!
Property Specifics
| Single Family | |
| — | |
| Ranch | |
| 1955 | |
| Full | |
| — | |
| No | |
| 0.21 |
| Lake | |
| — | |
| 0 / Not Applicable | |
| None | |
| Public | |
| Public Sewer | |
| 10114327 | |
| 10244230050000 |
Nearby Schools
| NAME: | DISTRICT: | DISTANCE: | |
|---|---|---|---|
|
Grade School
Washington Early Learning Center |
75 | — | |
|
Middle School
Mechanics Grove Elementary Schoo |
75 | Not in DB | |
|
High School
Mundelein Cons High School |
120 | Not in DB | |
|
Alternate Junior High School
Carl Sandburg Middle School |
— | Not in DB | |
Property History
| DATE: | EVENT: | PRICE: | SOURCE: |
|---|---|---|---|
| 19 Nov, 2018 | Sold | $155,000 | MRED MLS |
| 22 Oct, 2018 | Under contract | $155,000 | MRED MLS |
| 17 Oct, 2018 | Listed for sale | $155,000 | MRED MLS |
Room Specifics
Total Bedrooms: 3
Bedrooms Above Ground: 3
Bedrooms Below Ground: 0
Dimensions: —
Floor Type: Hardwood
Dimensions: —
Floor Type: Hardwood
Full Bathrooms: 1
Bathroom Amenities: —
Bathroom in Basement: 0
Rooms: No additional rooms
Basement Description: Unfinished
Other Specifics
| 2 | |
| — | |
| — | |
| Patio, Storms/Screens | |
| — | |
| 75X122X75X122 | |
| — | |
| None | |
| Hardwood Floors | |
| Range, Dishwasher, Refrigerator | |
| Not in DB | |
| Street Paved | |
| — | |
| — | |
| — |
Tax History
| Year | Property Taxes |
|---|---|
| 2018 | $5,504 |
Contact Agent
Nearby Similar Homes
Nearby Sold Comparables
Contact Agent
Listing Provided By
RE/MAX Suburban










