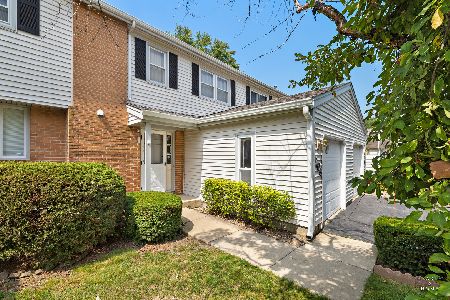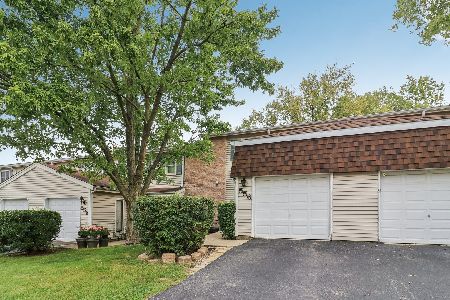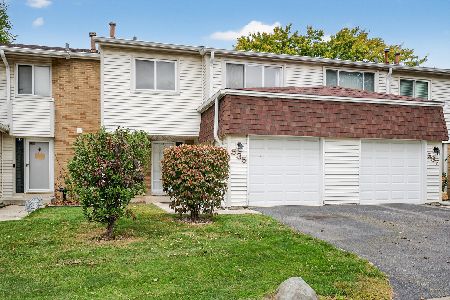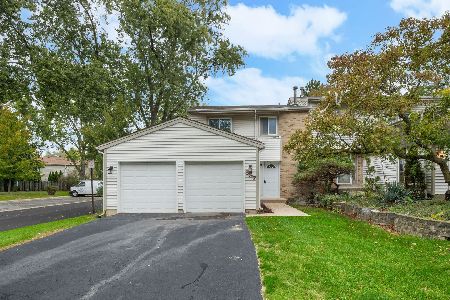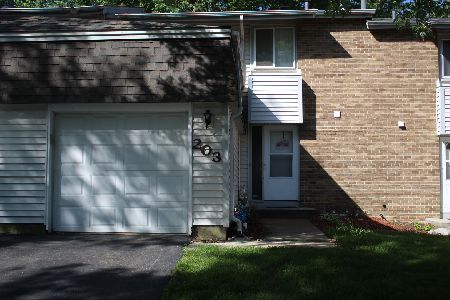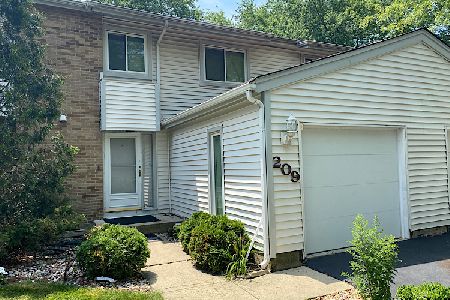201 Diane Lane, Bolingbrook, Illinois 60440
$191,000
|
Sold
|
|
| Status: | Closed |
| Sqft: | 1,180 |
| Cost/Sqft: | $161 |
| Beds: | 2 |
| Baths: | 2 |
| Year Built: | 1972 |
| Property Taxes: | $3,852 |
| Days On Market: | 2416 |
| Lot Size: | 0,00 |
Description
If You Tend To Want It All, Well Congratulations! You Found It Here In This Just-Completed Rehabbed Townhome With 1,985 Sq/ft of Finished Quality Living Space Featuring: 3 Good Sized Bedrooms * Beautiful Fireplace In Basement Bedroom * * Family Room * Newer Roof * Almost All New Windows * Almost All New Flooring Thru-Out All 3 Floors * All New Light Fixtures * A New Kitchen To Die For: Granite * New Stainless Steel Appliances * White Cabinetry W/Black Oil Rubbed Hardware * Glass & Granite Backsplash * 2 New Bath Rooms With Porcelain 6x36 Chesterfield Brown Wood Plank Tile * New Interior Doors/Hardware * New Front Door * New Garage Doors * Much Desired 2-Car Finished Garage * New Furnace * Large Fenced Yard For Privacy * Large Deck * End Unit * Fantastic Location - Across From Upscale Residential Homes, Down The Street From The Nature Preserve, Park & School * Close To Express Ways & Shopping *Pre-Approved Buyers Only * Looking for A New/Stronger Buyer-Bank Issues Giving Clear To Close
Property Specifics
| Condos/Townhomes | |
| 2 | |
| — | |
| 1972 | |
| Full | |
| — | |
| No | |
| — |
| Will | |
| Winston Village | |
| 193 / Monthly | |
| Insurance,Clubhouse,Pool,Exterior Maintenance,Lawn Care,Scavenger,Snow Removal | |
| Lake Michigan,Public | |
| Public Sewer | |
| 10322854 | |
| 1202023110400000 |
Property History
| DATE: | EVENT: | PRICE: | SOURCE: |
|---|---|---|---|
| 11 Jan, 2019 | Sold | $113,000 | MRED MLS |
| 18 Dec, 2018 | Under contract | $116,900 | MRED MLS |
| — | Last price change | $123,500 | MRED MLS |
| 22 Oct, 2018 | Listed for sale | $129,900 | MRED MLS |
| 31 May, 2019 | Sold | $191,000 | MRED MLS |
| 30 Mar, 2019 | Under contract | $189,900 | MRED MLS |
| 28 Mar, 2019 | Listed for sale | $189,900 | MRED MLS |
Room Specifics
Total Bedrooms: 3
Bedrooms Above Ground: 2
Bedrooms Below Ground: 1
Dimensions: —
Floor Type: Carpet
Dimensions: —
Floor Type: Carpet
Full Bathrooms: 2
Bathroom Amenities: Soaking Tub
Bathroom in Basement: 0
Rooms: Foyer
Basement Description: Finished
Other Specifics
| 2 | |
| Concrete Perimeter | |
| Asphalt | |
| Deck, Storms/Screens, End Unit | |
| Corner Lot,Fenced Yard,Nature Preserve Adjacent,Park Adjacent | |
| 33 X 102 | |
| — | |
| None | |
| Wood Laminate Floors, Laundry Hook-Up in Unit, Storage | |
| Range, Microwave, Dishwasher, Refrigerator, Disposal, Stainless Steel Appliance(s) | |
| Not in DB | |
| — | |
| — | |
| On Site Manager/Engineer, Park, Party Room, Pool | |
| Wood Burning, Gas Starter |
Tax History
| Year | Property Taxes |
|---|---|
| 2019 | $3,852 |
Contact Agent
Nearby Similar Homes
Nearby Sold Comparables
Contact Agent
Listing Provided By
Coldwell Banker Residential

