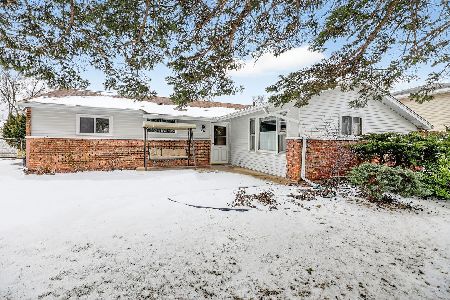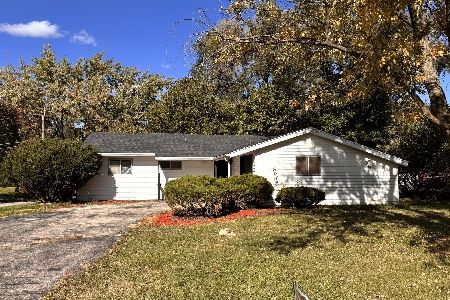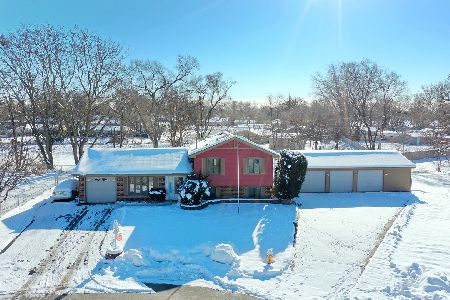201 Fairwood Drive, Bolingbrook, Illinois 60440
$320,000
|
Sold
|
|
| Status: | Closed |
| Sqft: | 1,162 |
| Cost/Sqft: | $273 |
| Beds: | 4 |
| Baths: | 2 |
| Year Built: | 1961 |
| Property Taxes: | $5,371 |
| Days On Market: | 324 |
| Lot Size: | 0,31 |
Description
Beautifully Renovated Ranch Home! This recently renovated ranch home is a must-see! With too many updates to list, this home boasts a brand-new roof, windows, AC, furnace, water heater, cabinets, quartz countertops, and flooring - all designed to offer modern comfort and style. Nestled on a quiet street, this home sits on an oversized lot, providing a spacious yard perfect for outdoor activities, gardening, or entertaining, Conveniently located with easy access to both Highway 55 and 355, commuting is a breeze.
Property Specifics
| Single Family | |
| — | |
| — | |
| 1961 | |
| — | |
| — | |
| No | |
| 0.31 |
| Will | |
| — | |
| — / Not Applicable | |
| — | |
| — | |
| — | |
| 12305628 | |
| 1202152060220000 |
Nearby Schools
| NAME: | DISTRICT: | DISTANCE: | |
|---|---|---|---|
|
Grade School
Bernard J Ward Elementary School |
365U | — | |
|
Middle School
Hubert H Humphrey Middle School |
365U | Not in DB | |
|
High School
Bolingbrook High School |
365U | Not in DB | |
Property History
| DATE: | EVENT: | PRICE: | SOURCE: |
|---|---|---|---|
| 1 May, 2025 | Sold | $320,000 | MRED MLS |
| 25 Apr, 2025 | Under contract | $317,000 | MRED MLS |
| 6 Mar, 2025 | Listed for sale | $317,000 | MRED MLS |
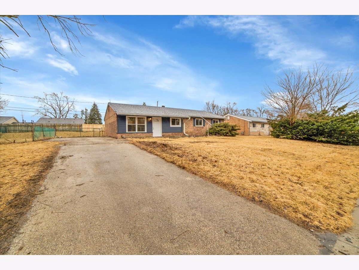
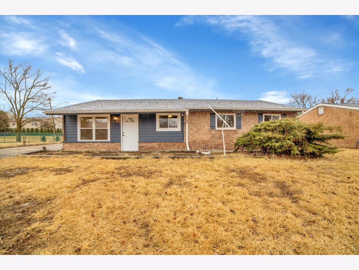
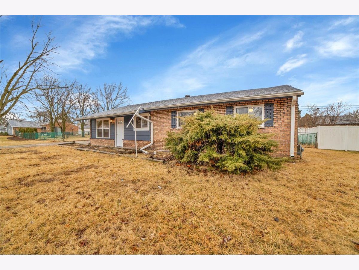
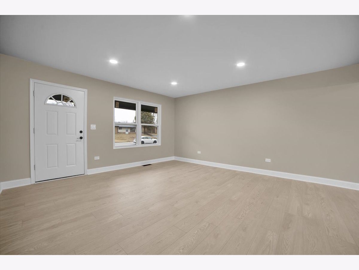
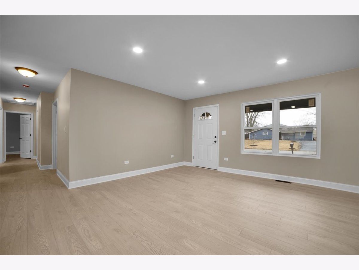
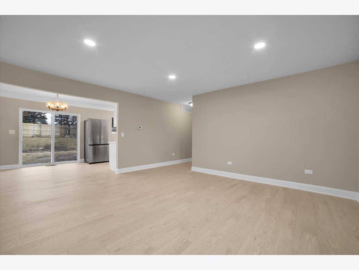
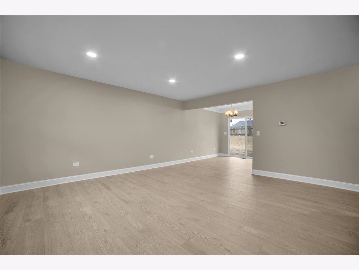
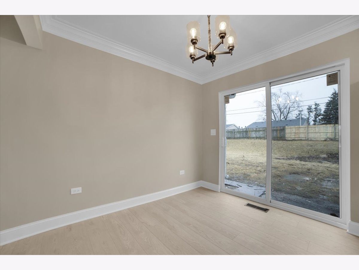
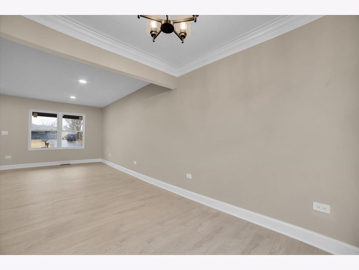
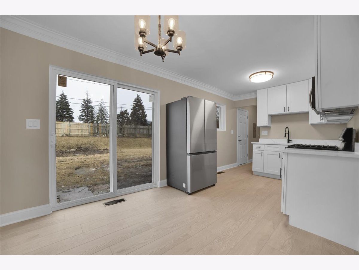
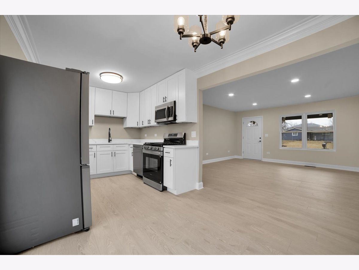
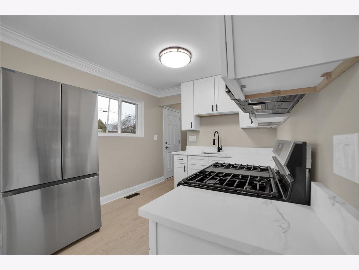
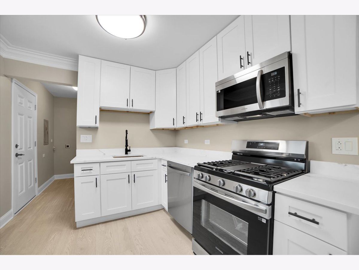
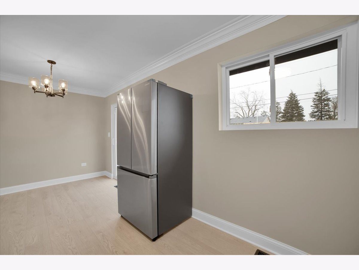
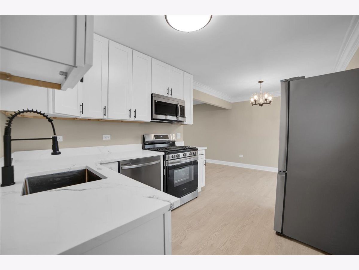
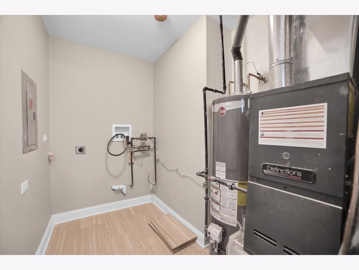
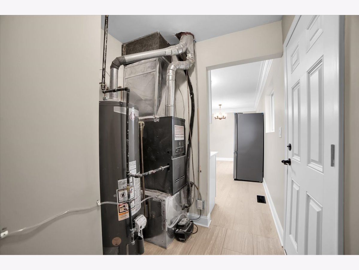
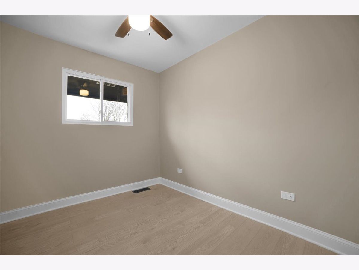
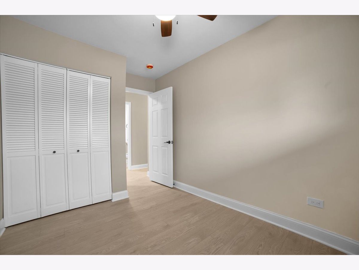
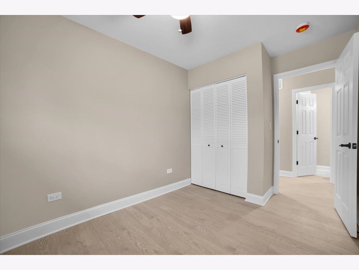
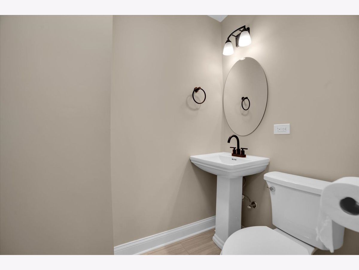
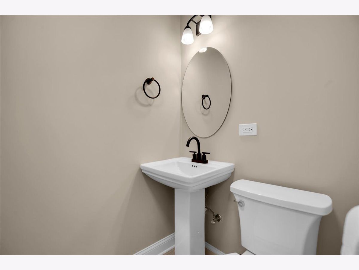
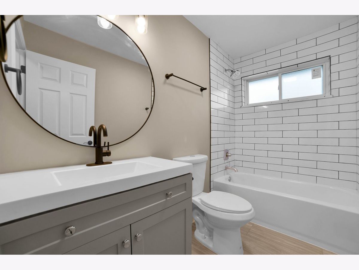
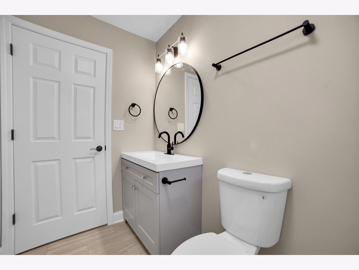
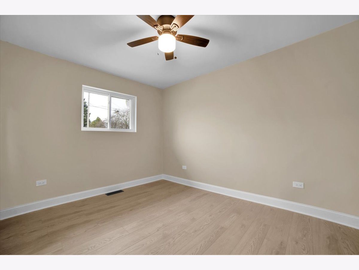
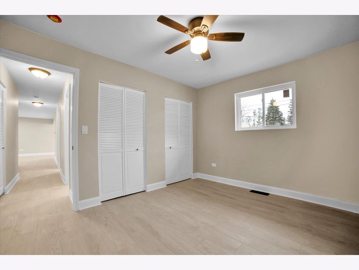
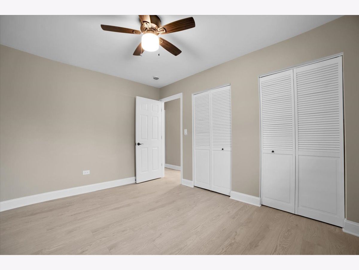
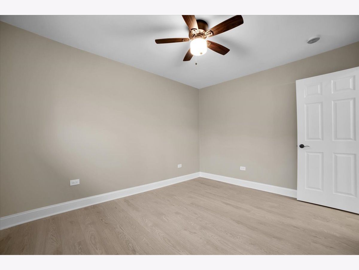
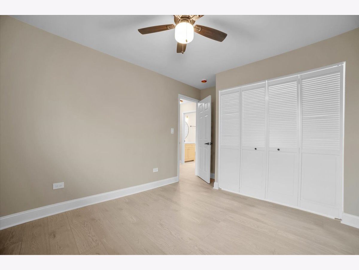
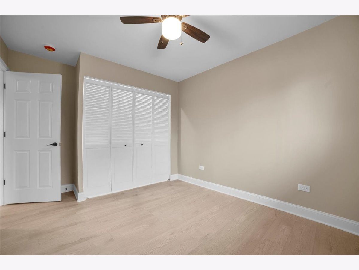
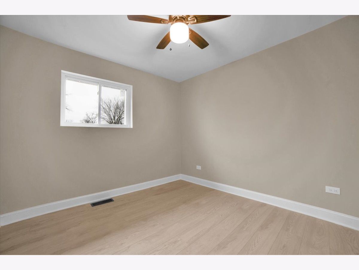
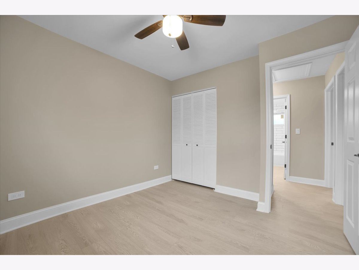
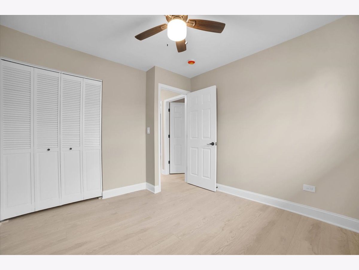
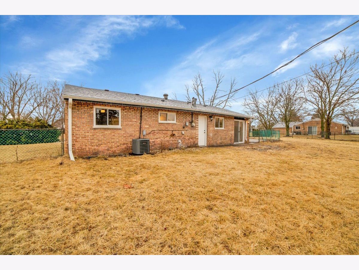
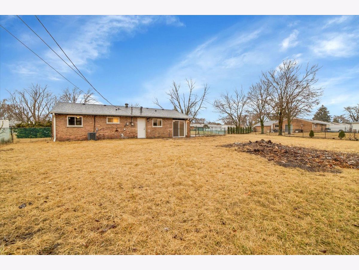
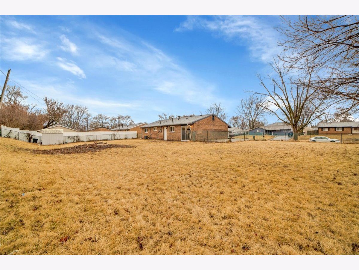
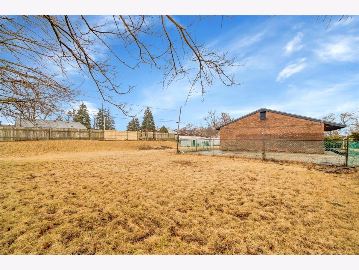
Room Specifics
Total Bedrooms: 4
Bedrooms Above Ground: 4
Bedrooms Below Ground: 0
Dimensions: —
Floor Type: —
Dimensions: —
Floor Type: —
Dimensions: —
Floor Type: —
Full Bathrooms: 2
Bathroom Amenities: Soaking Tub
Bathroom in Basement: 0
Rooms: —
Basement Description: —
Other Specifics
| — | |
| — | |
| — | |
| — | |
| — | |
| 0.31 | |
| — | |
| — | |
| — | |
| — | |
| Not in DB | |
| — | |
| — | |
| — | |
| — |
Tax History
| Year | Property Taxes |
|---|---|
| 2025 | $5,371 |
Contact Agent
Nearby Similar Homes
Nearby Sold Comparables
Contact Agent
Listing Provided By
Circle One Realty

