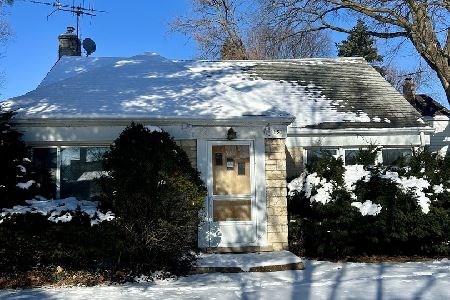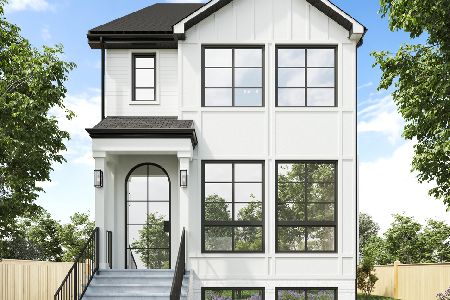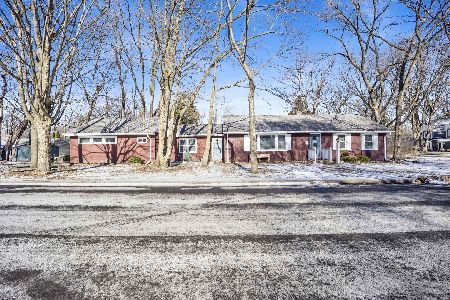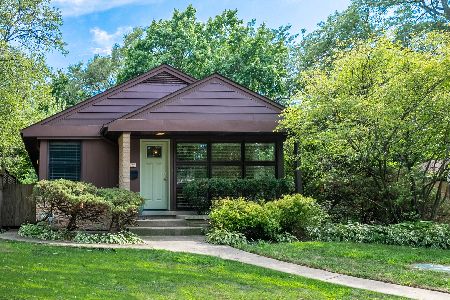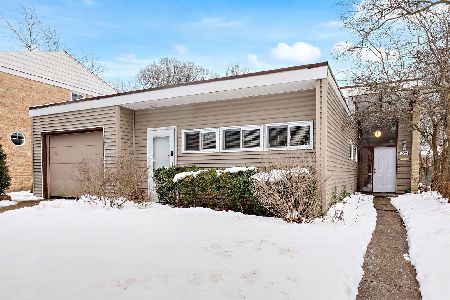201 Florence Avenue, Evanston, Illinois 60202
$369,000
|
Sold
|
|
| Status: | Closed |
| Sqft: | 0 |
| Cost/Sqft: | — |
| Beds: | 2 |
| Baths: | 2 |
| Year Built: | 1952 |
| Property Taxes: | $5,672 |
| Days On Market: | 1644 |
| Lot Size: | 0,12 |
Description
Delightful and spacious ranch home located on a corner lot retreat in desirable Evanston neighborhood. This home offers 3 bedrooms + office (or study) and 2 full bathrooms on 2 levels with abundance of living space. Updated kitchen with solid maple wood cabinetry blended with granite countertops, stainless steel appliances and breakfast area. Sun-drenched living room w/decorative FP and dining room area with picture windows & beautiful neighborhood views. Main level has 2 bedrooms with ample closet space and a full bathroom. Hardwood floors throughout the main floor. Lower level has a large family room area/recreation area w/decorative FP, an additional bedroom, an office/study/spare room, an updated full bathroom, laundry and mechanical room with storage. Main floor bathroom has large tub/shower with multiple shower heads and lower level bathroom has walk-in shower. Rear yard with green landscaping and patio (installed in 2009). Two one-car garages, one attached and one detached. Home has a newer roof (tear-off 2018), windows (2004), furnace/ac (2018) and water heater (2013). Home is move-in ready with the option to update as needed or bring your ideas and make it your own from the start! Estate sale, being sold as-is.
Property Specifics
| Single Family | |
| — | |
| Ranch | |
| 1952 | |
| Full | |
| — | |
| No | |
| 0.12 |
| Cook | |
| — | |
| — / Not Applicable | |
| None | |
| Public | |
| Public Sewer | |
| 11179893 | |
| 10252180010000 |
Nearby Schools
| NAME: | DISTRICT: | DISTANCE: | |
|---|---|---|---|
|
High School
Evanston Twp High School |
202 | Not in DB | |
Property History
| DATE: | EVENT: | PRICE: | SOURCE: |
|---|---|---|---|
| 30 Sep, 2021 | Sold | $369,000 | MRED MLS |
| 9 Aug, 2021 | Under contract | $369,000 | MRED MLS |
| 5 Aug, 2021 | Listed for sale | $369,000 | MRED MLS |
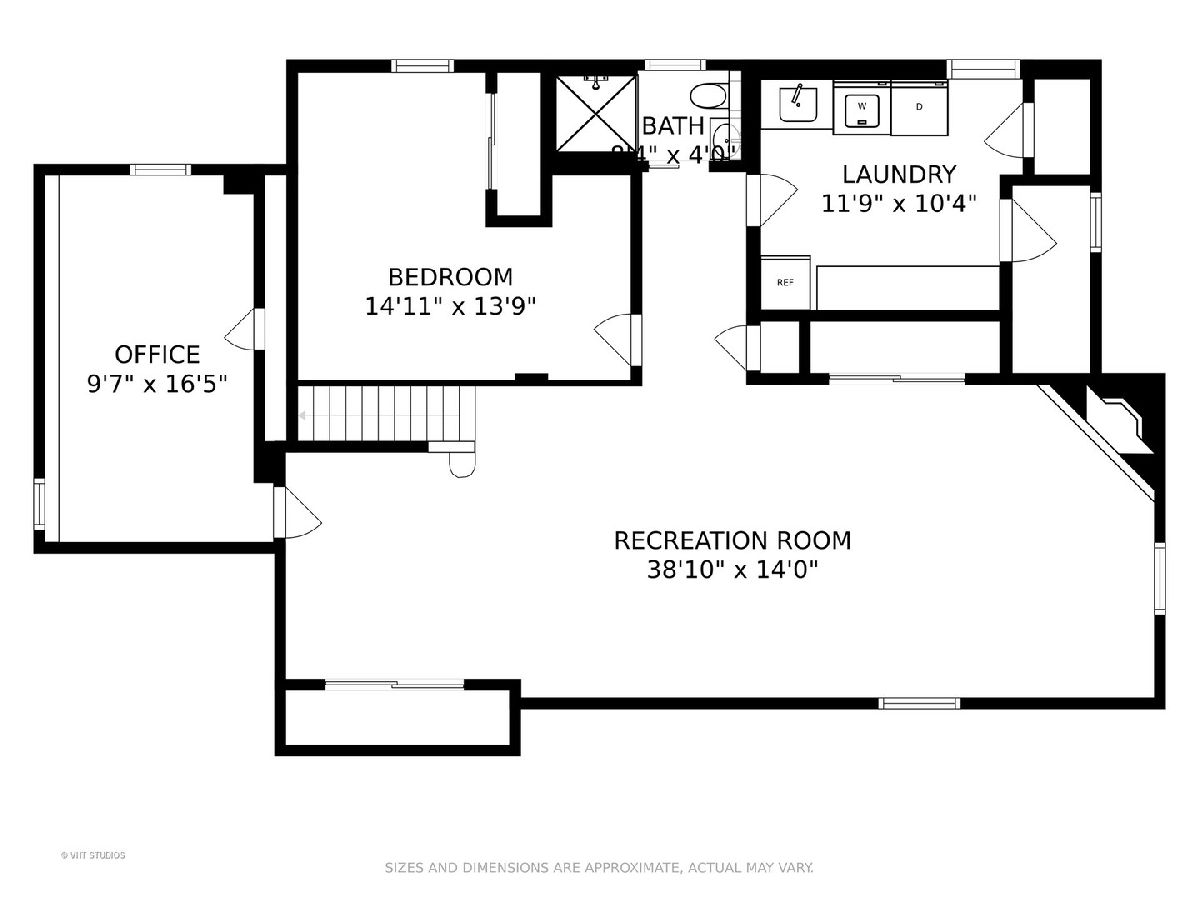
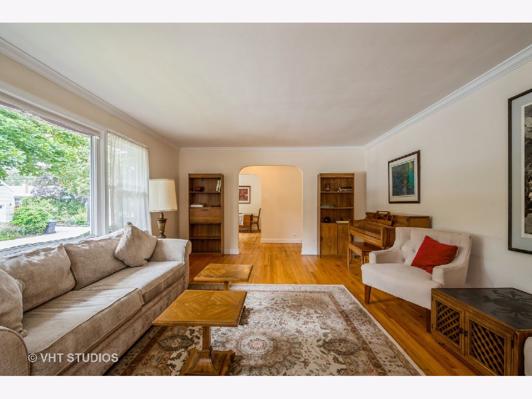
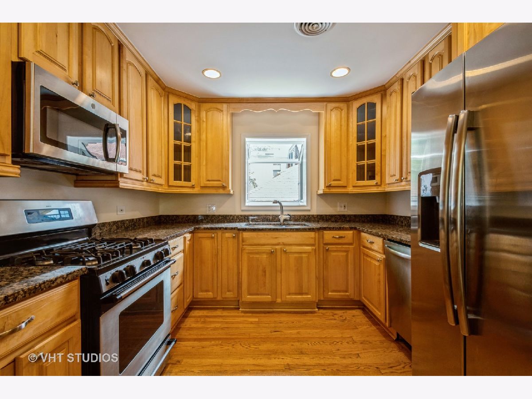
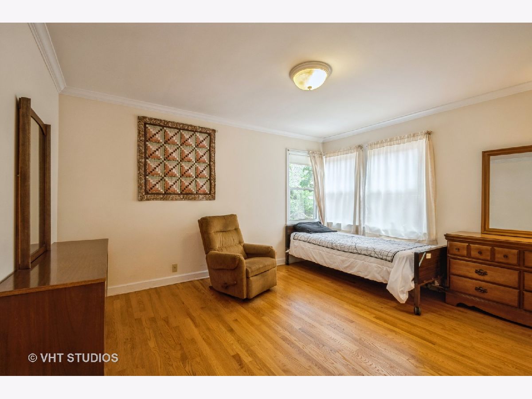
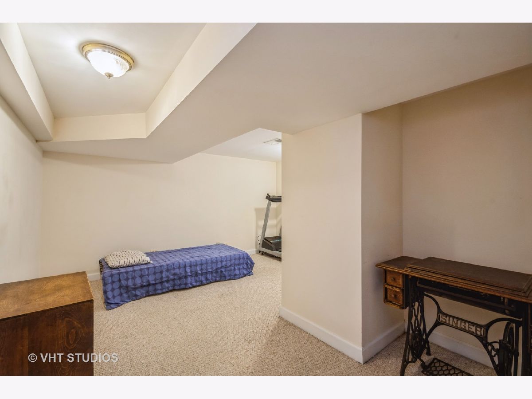
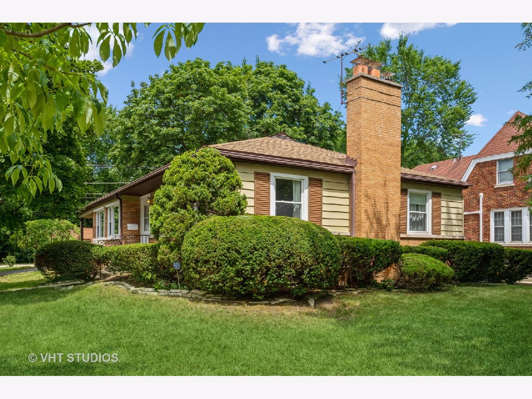
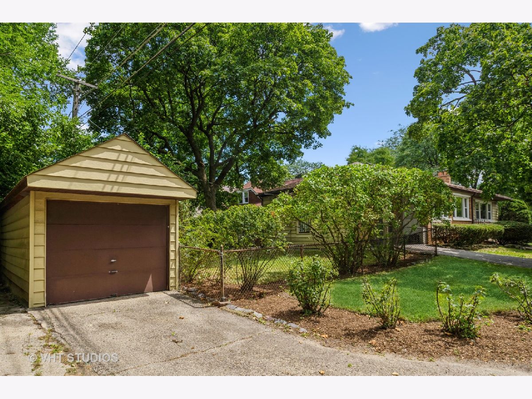
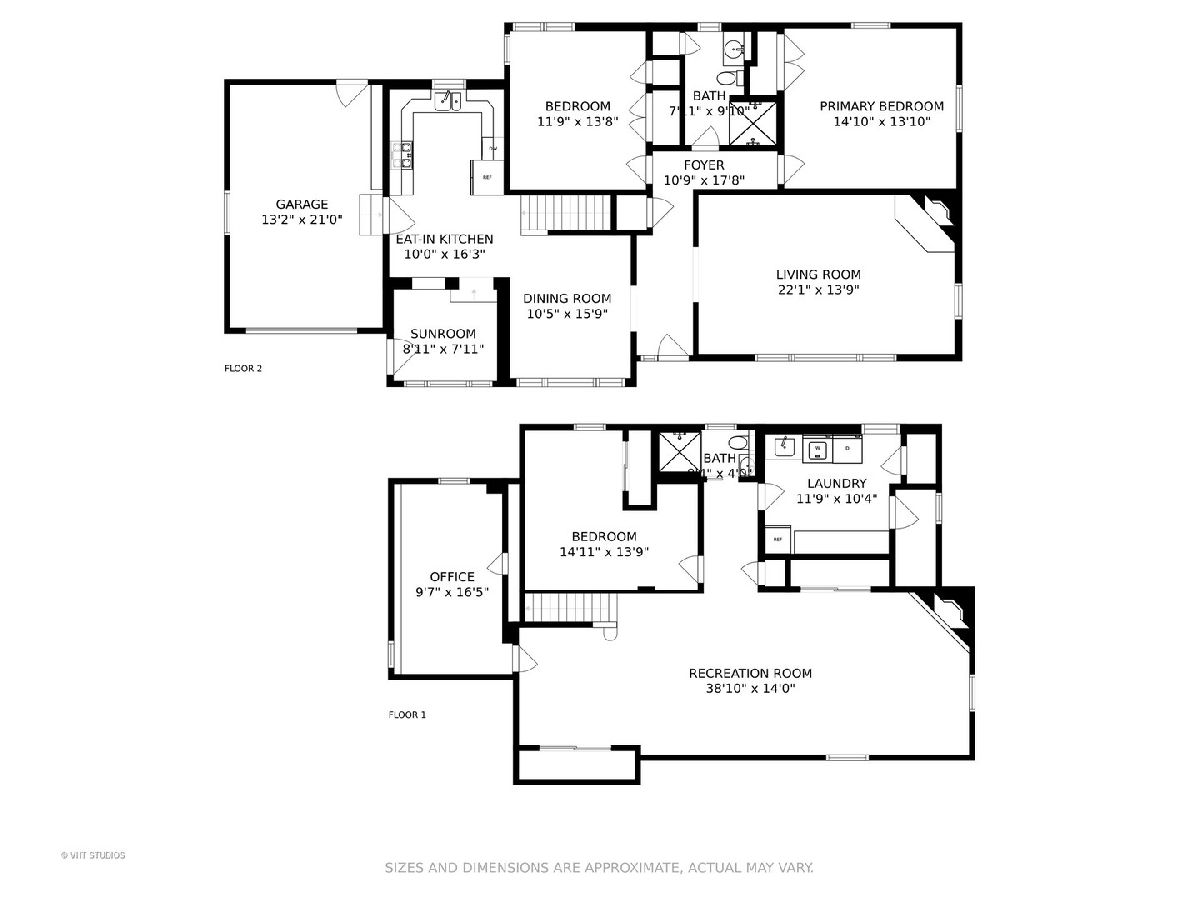
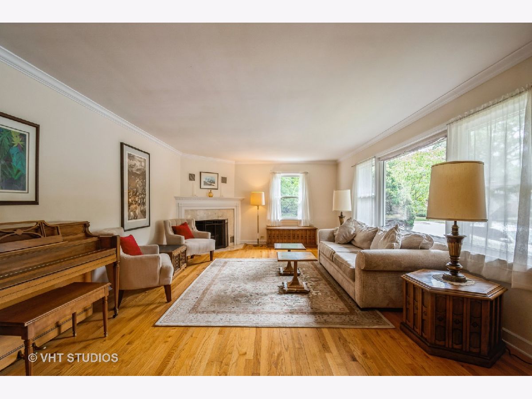
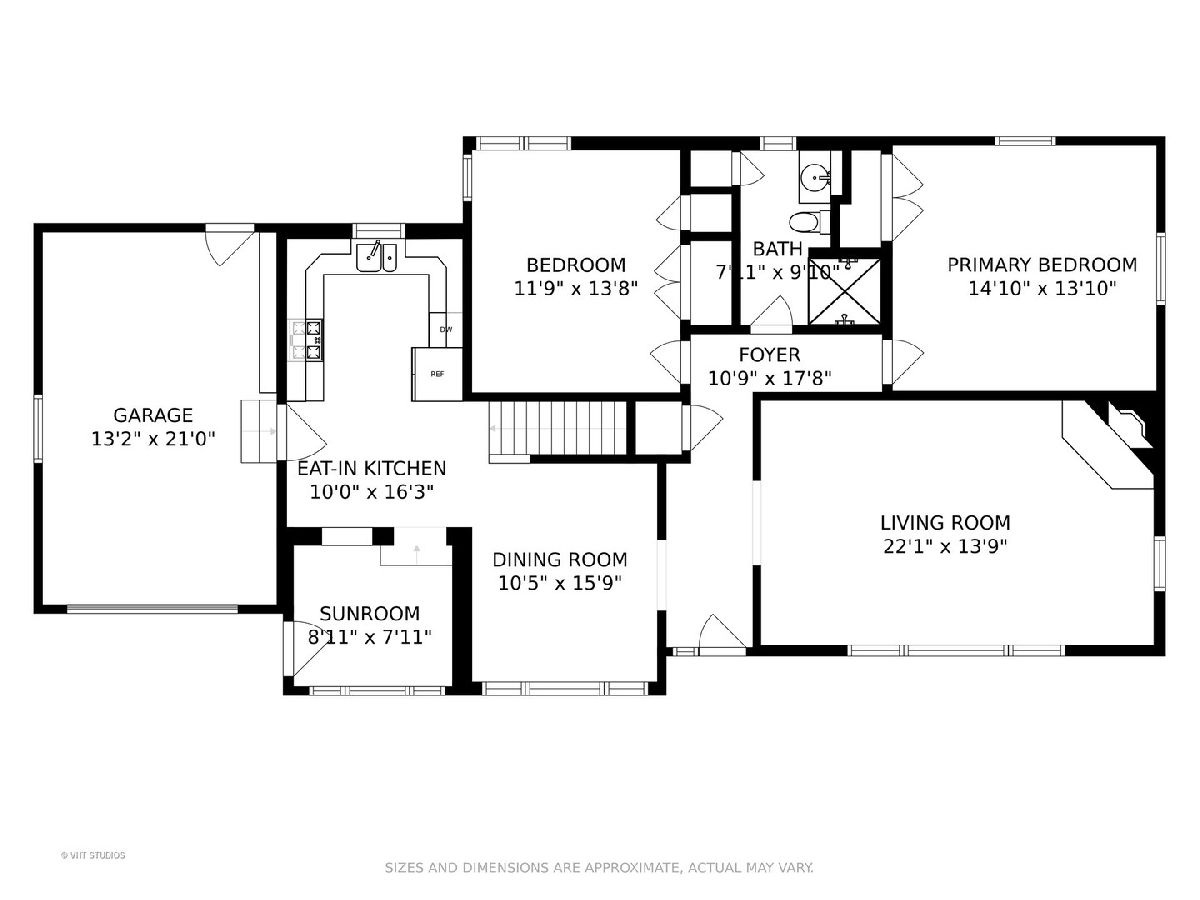
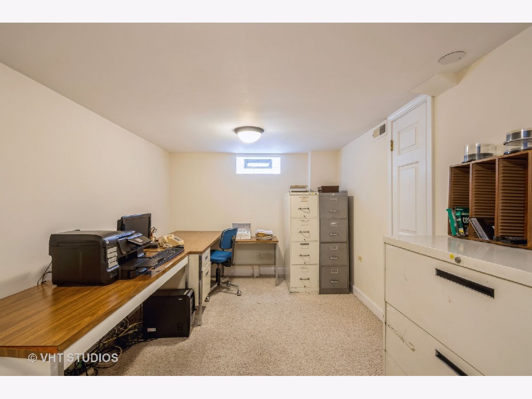
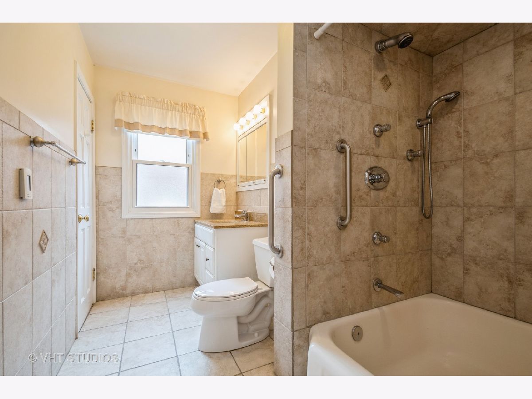
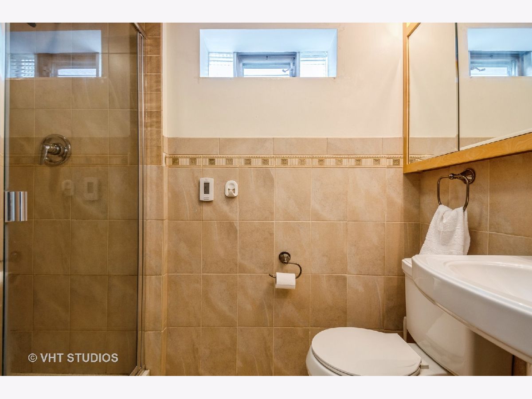
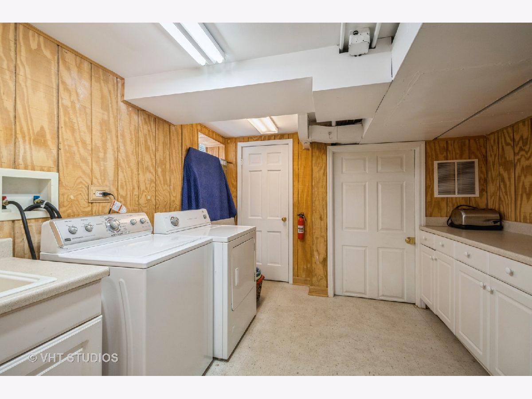
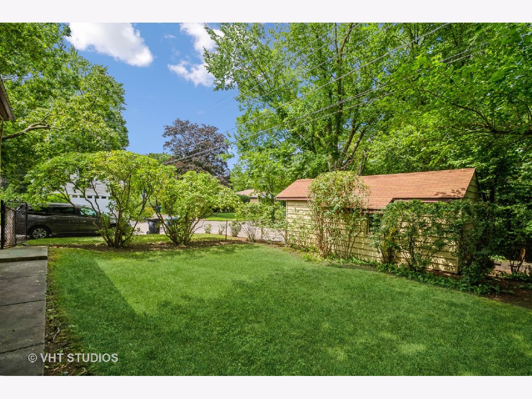

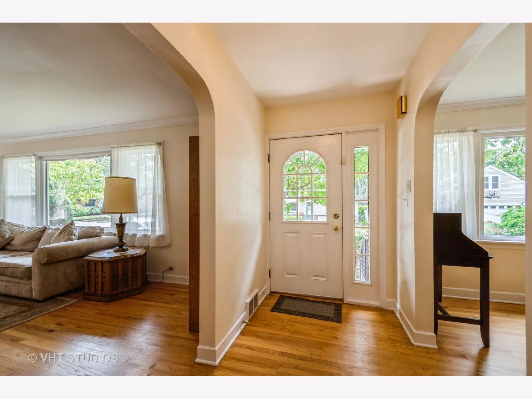
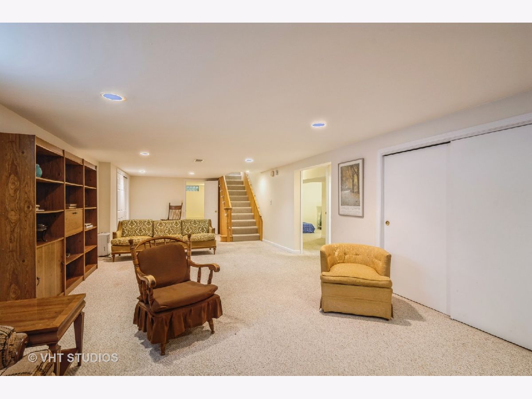

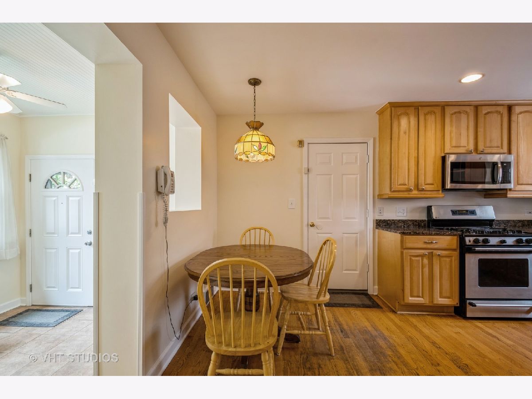
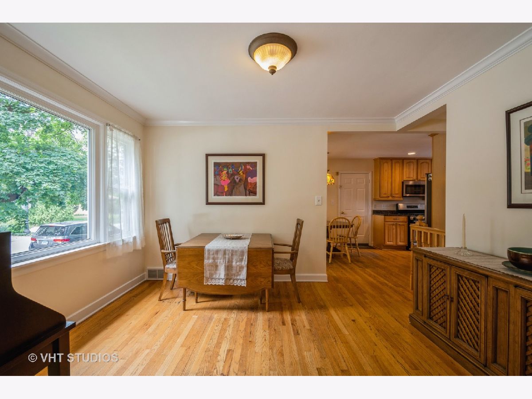
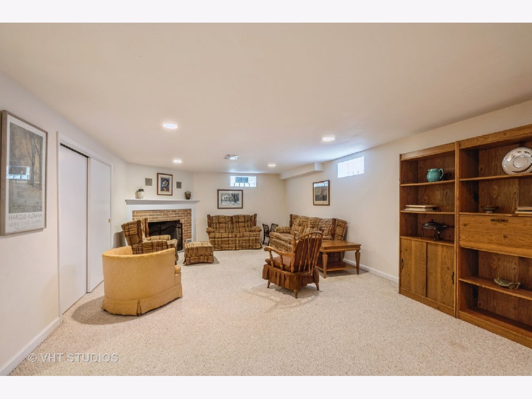
Room Specifics
Total Bedrooms: 3
Bedrooms Above Ground: 2
Bedrooms Below Ground: 1
Dimensions: —
Floor Type: Hardwood
Dimensions: —
Floor Type: Carpet
Full Bathrooms: 2
Bathroom Amenities: Full Body Spray Shower
Bathroom in Basement: 1
Rooms: Office,Heated Sun Room,Foyer
Basement Description: Finished
Other Specifics
| 2 | |
| — | |
| — | |
| Patio | |
| — | |
| 40X132 | |
| — | |
| — | |
| Hardwood Floors, First Floor Bedroom, Built-in Features, Walk-In Closet(s), Some Carpeting, Some Window Treatmnt, Granite Counters, Separate Dining Room, Some Storm Doors | |
| Range, Dishwasher, Refrigerator, Washer, Dryer, Disposal, Stainless Steel Appliance(s) | |
| Not in DB | |
| Street Lights, Street Paved | |
| — | |
| — | |
| Decorative |
Tax History
| Year | Property Taxes |
|---|---|
| 2021 | $5,672 |
Contact Agent
Nearby Similar Homes
Nearby Sold Comparables
Contact Agent
Listing Provided By
Baird & Warner

