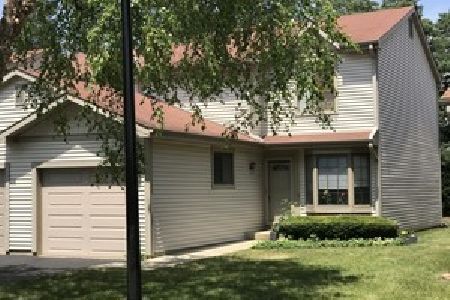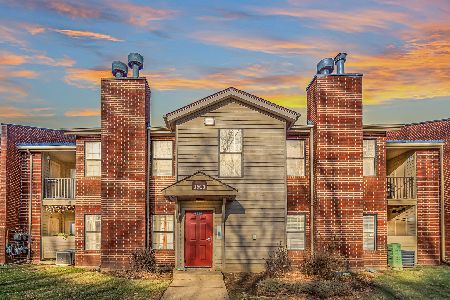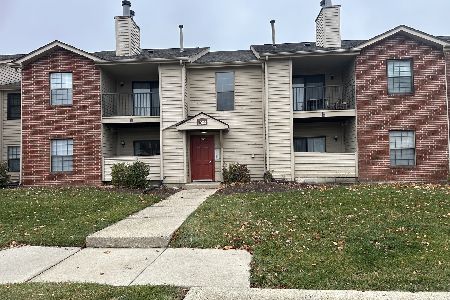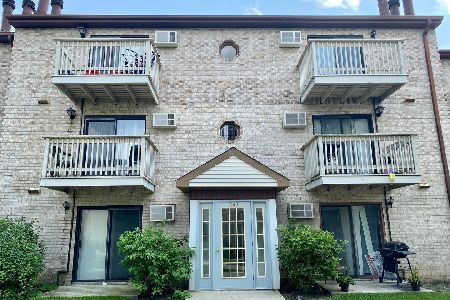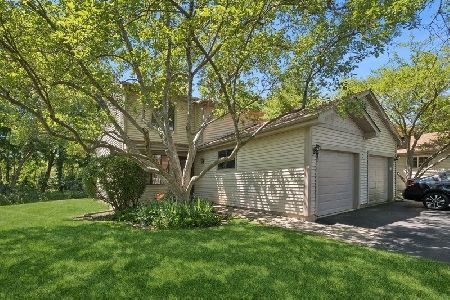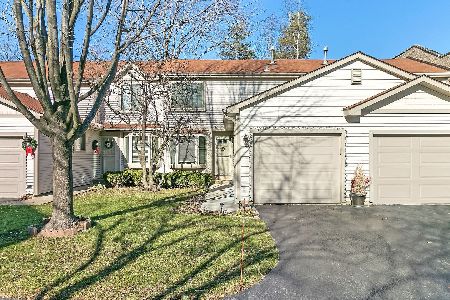201 Forest Knoll Drive, Palatine, Illinois 60074
$235,000
|
Sold
|
|
| Status: | Closed |
| Sqft: | 1,452 |
| Cost/Sqft: | $169 |
| Beds: | 3 |
| Baths: | 4 |
| Year Built: | 1988 |
| Property Taxes: | $4,690 |
| Days On Market: | 2703 |
| Lot Size: | 0,00 |
Description
Renovated and move in ready! 3 bedroom 3.5 bathroom offers the feel of single family living! Fantastic open concept layout featuring updated kitchen with stainless steel appliances, granite countertops, breakfast bar and plenty of cabinetry! Formal entryway, expanded family room and dining area. The second floor boasts expansive master suite with private bathroom, amazing custom closets, gleaming hardwood floors and two additional spacious bedrooms. Large finished basement hosts family/recreation room, bar, full bathroom, laundry room and storage. Recent renovations to include: freshly painted throughout and new carpeting in lower level. The best location in the subdivision! Tucked away on a quiet cul-de-sac with beautiful expanded deck overlooking lush preserve area. Close to shops, restaurants, expressways and so much more. Low monthly HOA fee. Move in and enjoy!
Property Specifics
| Condos/Townhomes | |
| 2 | |
| — | |
| 1988 | |
| Full | |
| — | |
| No | |
| — |
| Cook | |
| Forest Knoll | |
| 230 / Monthly | |
| Parking,Insurance,Exterior Maintenance,Lawn Care,Scavenger,Snow Removal | |
| Public | |
| Public Sewer | |
| 10067600 | |
| 02023011420000 |
Nearby Schools
| NAME: | DISTRICT: | DISTANCE: | |
|---|---|---|---|
|
Grade School
Lincoln Elementary School |
15 | — | |
|
Middle School
Walter R Sundling Junior High Sc |
15 | Not in DB | |
|
High School
Palatine High School |
211 | Not in DB | |
Property History
| DATE: | EVENT: | PRICE: | SOURCE: |
|---|---|---|---|
| 29 Oct, 2018 | Sold | $235,000 | MRED MLS |
| 12 Sep, 2018 | Under contract | $244,925 | MRED MLS |
| 30 Aug, 2018 | Listed for sale | $244,925 | MRED MLS |
Room Specifics
Total Bedrooms: 3
Bedrooms Above Ground: 3
Bedrooms Below Ground: 0
Dimensions: —
Floor Type: Hardwood
Dimensions: —
Floor Type: Hardwood
Full Bathrooms: 4
Bathroom Amenities: —
Bathroom in Basement: 1
Rooms: Foyer
Basement Description: Finished
Other Specifics
| 1 | |
| Concrete Perimeter | |
| Asphalt | |
| Deck | |
| Cul-De-Sac,Nature Preserve Adjacent | |
| 3102 SQ. FT. | |
| — | |
| Full | |
| — | |
| Range, Microwave, Dishwasher, Refrigerator, Washer, Dryer, Stainless Steel Appliance(s) | |
| Not in DB | |
| — | |
| — | |
| — | |
| — |
Tax History
| Year | Property Taxes |
|---|---|
| 2018 | $4,690 |
Contact Agent
Nearby Similar Homes
Nearby Sold Comparables
Contact Agent
Listing Provided By
@properties

