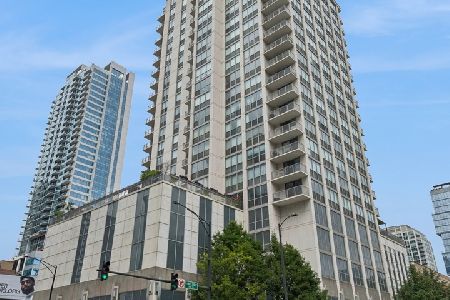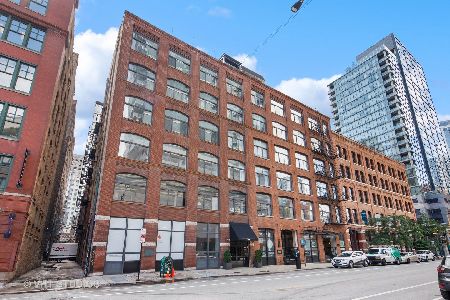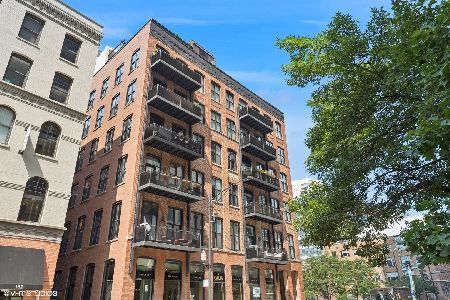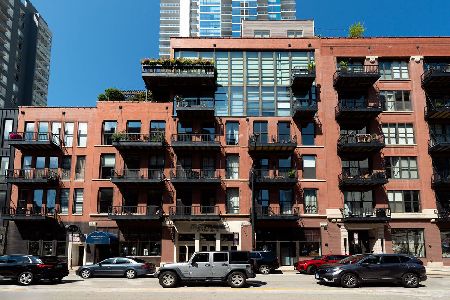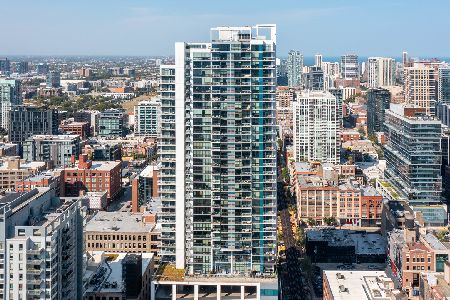201 Grand Avenue, Near North Side, Chicago, Illinois 60654
$1,840,000
|
Sold
|
|
| Status: | Closed |
| Sqft: | 3,700 |
| Cost/Sqft: | $512 |
| Beds: | 4 |
| Baths: | 4 |
| Year Built: | 2004 |
| Property Taxes: | $35,637 |
| Days On Market: | 1536 |
| Lot Size: | 0,00 |
Description
AIA award-winning contemporaine. Rare, designer home spanning 3,700 appx square feet. 4 bedroom, 3.5 bath and multiple entertaining areas and 2 balconies with sweeping city views from every window. A modern architectural gem, concrete and glass boutique 28-unit, elevator building designed by Perkins and Will. The gourmet kitchen boasts contemporary white oak Bulthaup cabinetry, an oversized island, SubZero and Miele double oven and expresso machine, 2 Miele dishwashers + an island Miele cooktop and vented hood fan perfect for entertaining. Large dining room with panoramic views and living room with poliform shelving. Continue on to an ideal breakfast nook that overlooks the city on three sides. A large family room/tv area with a built-in entertainment center and custom bar outfitted with a refrigerator, sink, Bulthap cabinetry and seating area enhance the truly expansive flexible open living space. A second balcony allows for continued jaw-dropping city views. Escape to the sun-drenched luxurious master suite including a spa-style bath with dual vanities, steam shower and an oversized separate tub plus 2 enormous walk-in closets with custom poliform shelving. The fifth bedroom was converted to an appx 17 x 14 walk-in closet and an additional, appx 10 x 7 closet elevate this dream suite. Generous 2nd bedroom with a well-appointed ensuite 2nd bath including a 6-foot separate tub and shower and an appx 9 x 7 walk-in closet. A third and fourth bedroom complete this wing of rooms on the opposite side of the primary bedroom. Endless in-unit storage with custom shelving, Lutron automated lighting and shade control, silk wall covering and a designated room for laundry highlight this move-in-ready condo. If you are looking for more space this extra-wide corner home lives like a one-floor single-family home. 2 premier side-by-side heated garage spaces. One is included in the price and the second one is an additional $30,000. Ideally located in the heart of River North. Close to countless restaurants, shops, cafes and galleries. Close to the train and expressway and so much more. Have it all in this must-see home. Drone video in virtual tour.
Property Specifics
| Condos/Townhomes | |
| 12 | |
| — | |
| 2004 | |
| None | |
| — | |
| No | |
| — |
| Cook | |
| Contemporaine | |
| 2217 / Monthly | |
| Heat,Air Conditioning,Water,Gas,Insurance,Exterior Maintenance,Lawn Care,Scavenger,Snow Removal | |
| Lake Michigan | |
| Public Sewer | |
| 11230655 | |
| 17092440181016 |
Nearby Schools
| NAME: | DISTRICT: | DISTANCE: | |
|---|---|---|---|
|
Grade School
Ogden Elementary |
299 | — | |
|
Middle School
Ogden Elementary |
299 | Not in DB | |
Property History
| DATE: | EVENT: | PRICE: | SOURCE: |
|---|---|---|---|
| 18 Jun, 2012 | Sold | $1,900,000 | MRED MLS |
| 21 Mar, 2012 | Under contract | $2,100,000 | MRED MLS |
| — | Last price change | $2,500,000 | MRED MLS |
| 7 Feb, 2012 | Listed for sale | $2,500,000 | MRED MLS |
| 17 Nov, 2021 | Sold | $1,840,000 | MRED MLS |
| 20 Oct, 2021 | Under contract | $1,895,000 | MRED MLS |
| 27 Sep, 2021 | Listed for sale | $1,895,000 | MRED MLS |
| 28 Apr, 2025 | Sold | $1,800,000 | MRED MLS |
| 26 Mar, 2025 | Under contract | $1,875,000 | MRED MLS |
| 20 Feb, 2025 | Listed for sale | $1,875,000 | MRED MLS |
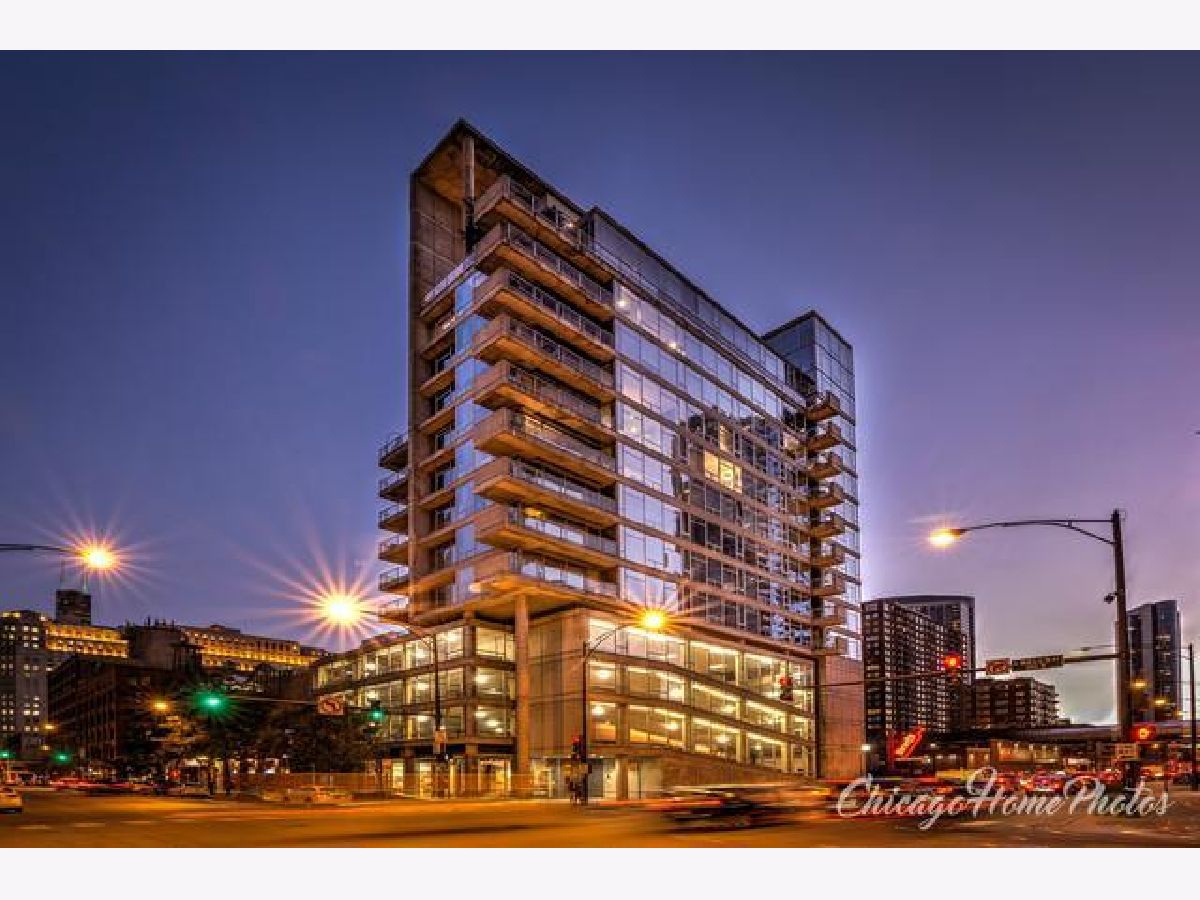
































































Room Specifics
Total Bedrooms: 4
Bedrooms Above Ground: 4
Bedrooms Below Ground: 0
Dimensions: —
Floor Type: Carpet
Dimensions: —
Floor Type: Carpet
Dimensions: —
Floor Type: Carpet
Full Bathrooms: 4
Bathroom Amenities: Whirlpool,Separate Shower,Steam Shower,Double Sink,Soaking Tub
Bathroom in Basement: 0
Rooms: Balcony/Porch/Lanai,Breakfast Room,Foyer,Walk In Closet
Basement Description: None
Other Specifics
| 2 | |
| Concrete Perimeter | |
| — | |
| Balcony | |
| — | |
| COMMON | |
| — | |
| Full | |
| Bar-Wet, Elevator, Hardwood Floors, First Floor Bedroom, First Floor Laundry, First Floor Full Bath | |
| Double Oven, Microwave, High End Refrigerator, Freezer, Washer, Dryer, Disposal, Wine Refrigerator, Cooktop, Range Hood | |
| Not in DB | |
| — | |
| — | |
| Elevator(s) | |
| — |
Tax History
| Year | Property Taxes |
|---|---|
| 2012 | $23,964 |
| 2021 | $35,637 |
| 2025 | $33,167 |
Contact Agent
Nearby Similar Homes
Nearby Sold Comparables
Contact Agent
Listing Provided By
Berkshire Hathaway HomeServices Chicago

