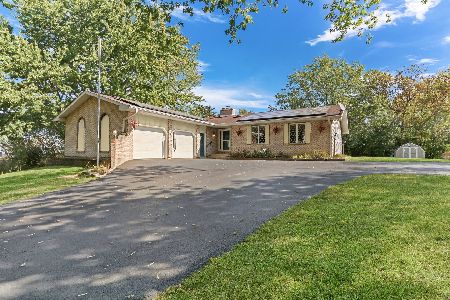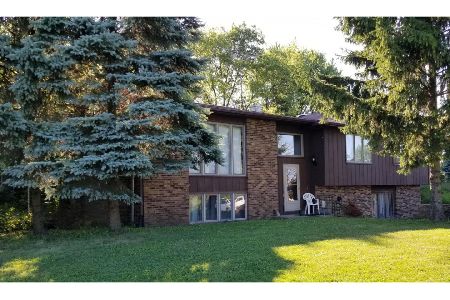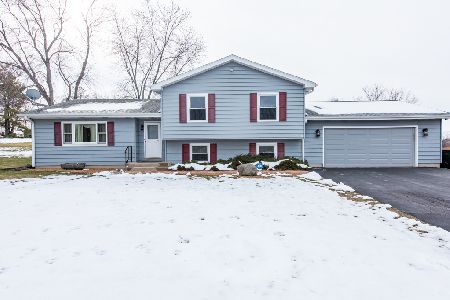201 Green Bay Road, Zion, Illinois 60099
$595,000
|
Sold
|
|
| Status: | Closed |
| Sqft: | 4,787 |
| Cost/Sqft: | $122 |
| Beds: | 4 |
| Baths: | 5 |
| Year Built: | 2009 |
| Property Taxes: | $20,000 |
| Days On Market: | 1884 |
| Lot Size: | 5,00 |
Description
WELCOME HOME! EXECUTIVE 2-STORY where NOTHING was missed when Building! Private premium 5 Acres with Winding Drive to your VERY Unique Custom 4,787 Sq Ft Home with 4 Bedrooms, and 4-1/2 Baths (Plus 2,842 in Lower Level). Premium Finishes and Upgrades Throughout! GRAND two-story foyer welcomes you into the OPEN & BRIGHT floor plan which truly shines as it is complemented BEAUTIFULLY by LUSCIOUS hardwood floors, custom details and STUNNING natural light throughout! Warm Fireplace and Soaring Ceiling! Open Atmosphere to Large sun drenched eat-in area, with breath-taking views ...ideal for a casual meal or your morning cup of coffee! The Kitchen is a SHOWSTOPPER with an Abundance of White Cabinetry, Corian tops, Walk-In Pantry Closet, Center Island, Pull Out Drawers! Convenient Mud Room/Laundry Room off 3 Car Attached Garage. Formal Dining Room & Den/Study with 2nd Fireplace. Main Floor Master Suite, with Luxurious Bathroom, Heated Floors, and Gigantic Walk-In Closet! Take the ELEVATOR Upstairs to your 2nd Master Suite, with more Heated Floors and Ex Lg Walk-In Closet and Huge Private Bath with Bidet and Loads of Gorgeous Tile! 2nd Laundry Option on 2nd Floor, and BRs 3 & 4 are Oversized! Lower Level has Easy Access from Garage, Escape Windows, Elevator Access, a Full Finished Bath AND a 3rd Laundry Option!!! So Much to Mention!! Hardwood Floors throughout, including Elevator! Central Vac, Whole House Generator, Camera's at Front & Garage Doors with Intercom/Speaker Capabilities, 2 x 200 Amp Elec, 2 Furnace Systems, Tornado Room and Cat 5 Plugs. 3 Car Attached All Heated Garage with Antique Door for Character! Extra Refrigerator / Freezer Stays! Gorgeous Outdoor Entertaining Space overlooking Beautiful Farm Land! So Many Gorgeous Trees, and so Private! ELEGANCE, COMFORT and LUXURY combined into one! It truly has it ALL! NEWPORT Elementary, and Beach Park Middle Schools! Charm and elegance abounds throughout this ONE OF A KIND gem! You just have to see this STUNNING home for yourself-come check it out TODAY!
Property Specifics
| Single Family | |
| — | |
| Traditional | |
| 2009 | |
| Full,Walkout | |
| — | |
| No | |
| 5 |
| Lake | |
| — | |
| — / Not Applicable | |
| None | |
| Private Well | |
| Septic-Private | |
| 10956755 | |
| 03014000380000 |
Nearby Schools
| NAME: | DISTRICT: | DISTANCE: | |
|---|---|---|---|
|
Grade School
Newport Elementary School |
3 | — | |
|
Middle School
Beach Park Middle School |
3 | Not in DB | |
|
High School
Zion-benton Twnshp Hi School |
126 | Not in DB | |
Property History
| DATE: | EVENT: | PRICE: | SOURCE: |
|---|---|---|---|
| 22 Apr, 2021 | Sold | $595,000 | MRED MLS |
| 10 Feb, 2021 | Under contract | $584,900 | MRED MLS |
| 20 Dec, 2020 | Listed for sale | $584,900 | MRED MLS |
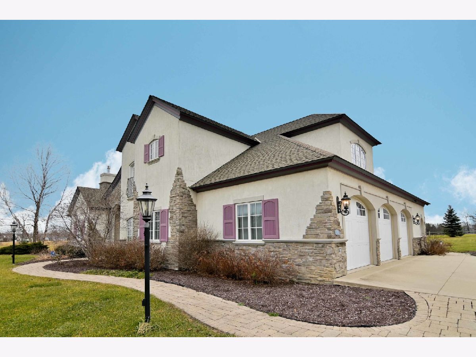
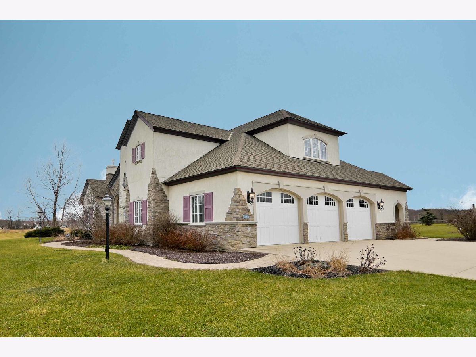
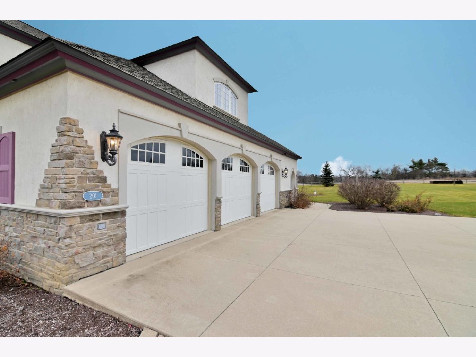
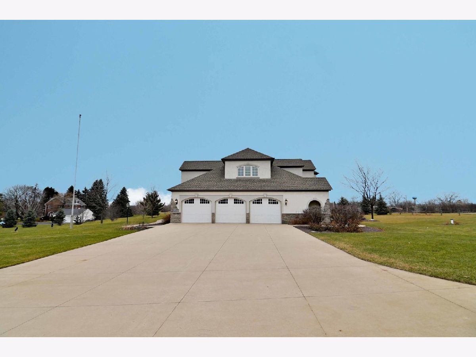
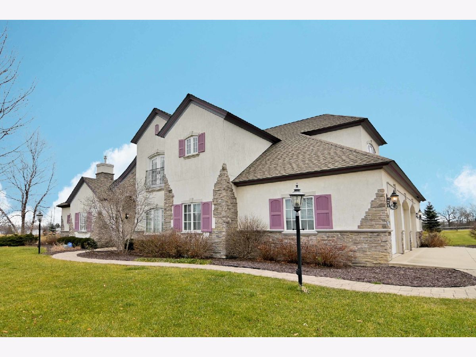
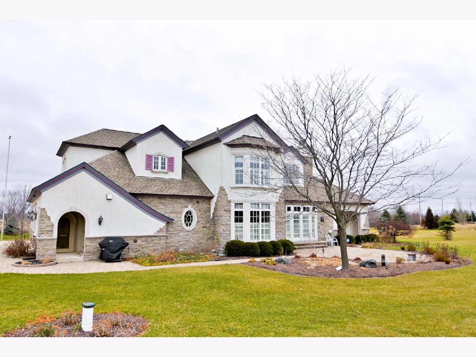
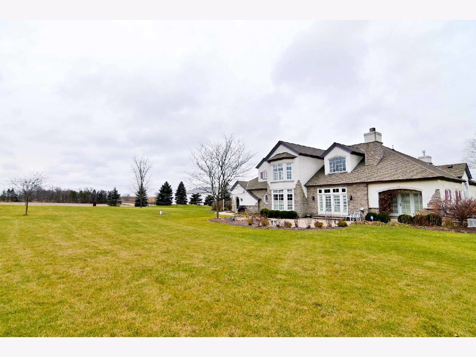
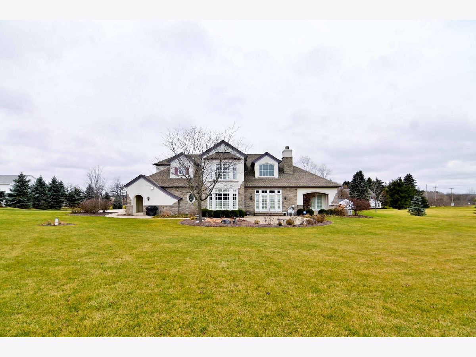
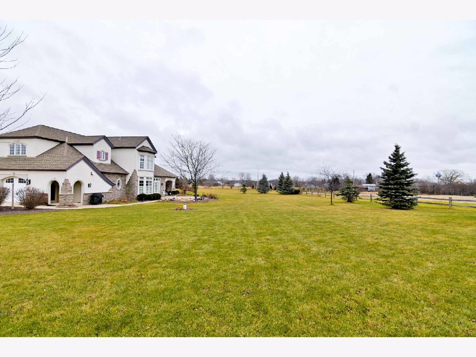
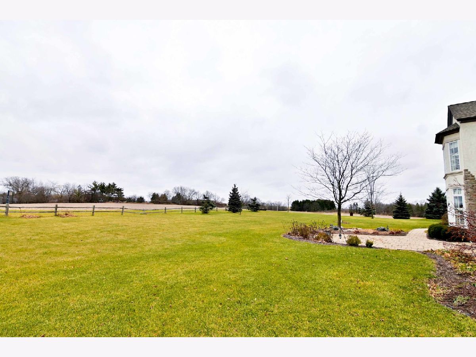
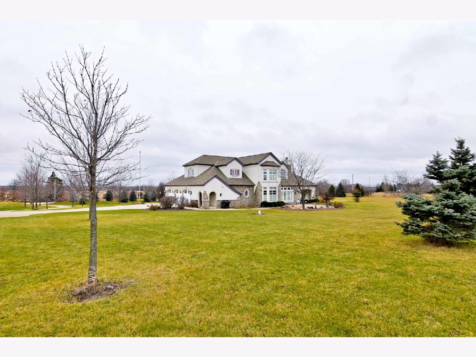
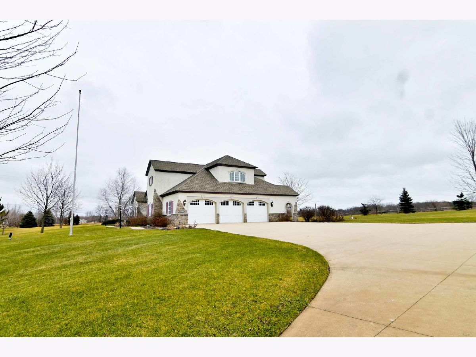
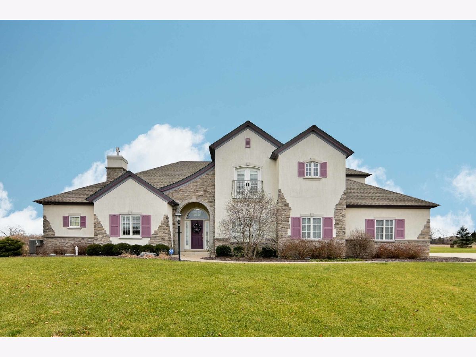
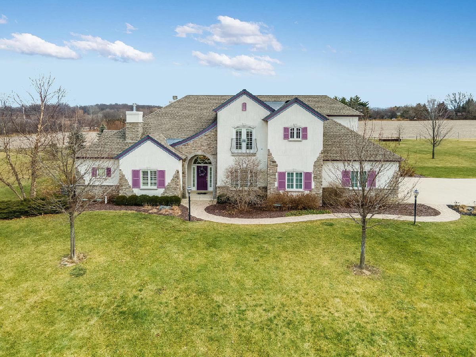
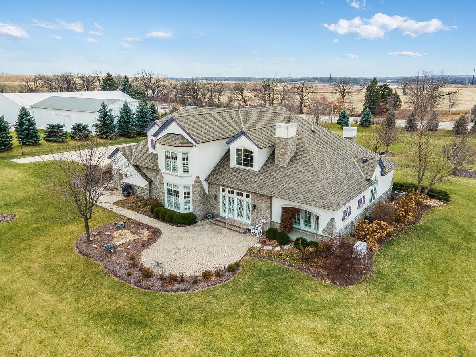
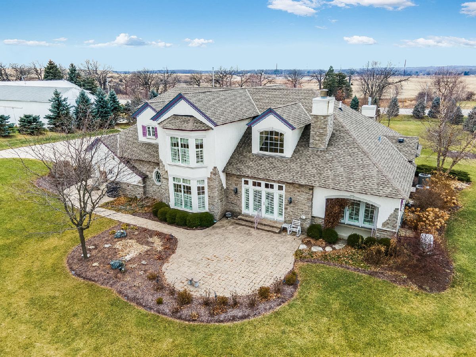
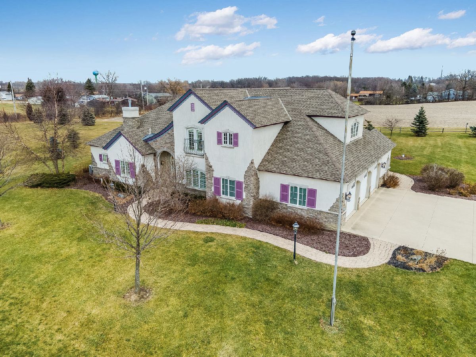
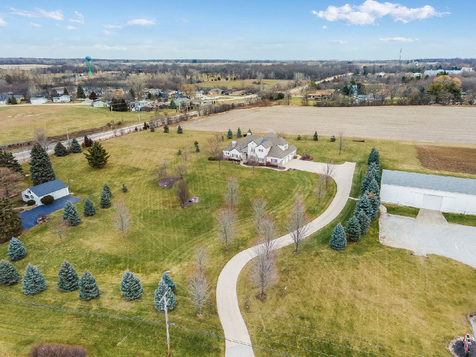
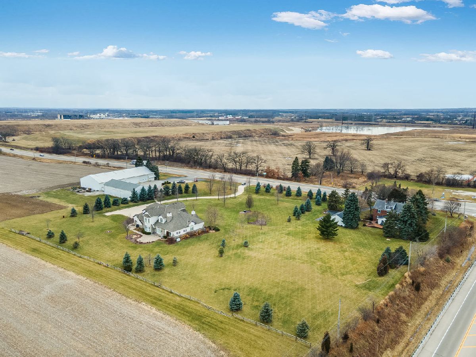
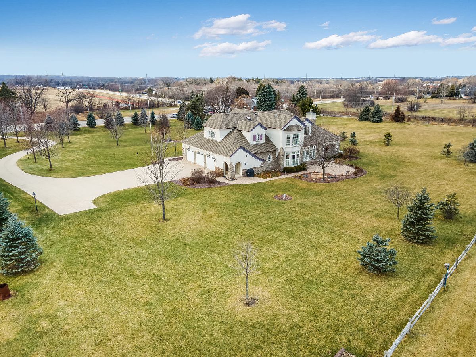
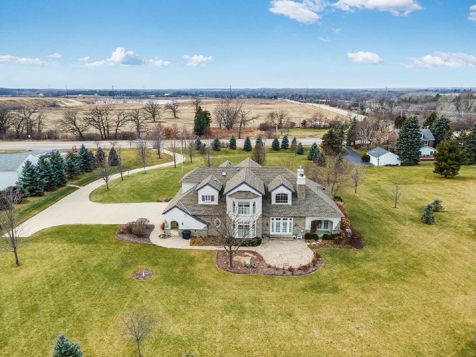
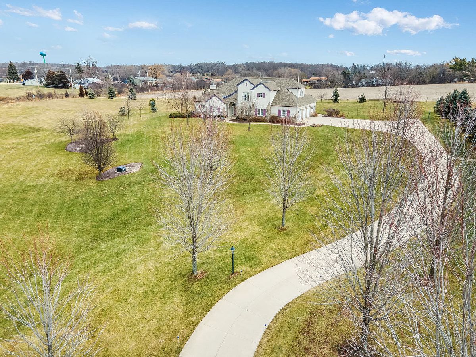
Room Specifics
Total Bedrooms: 4
Bedrooms Above Ground: 4
Bedrooms Below Ground: 0
Dimensions: —
Floor Type: Hardwood
Dimensions: —
Floor Type: Hardwood
Dimensions: —
Floor Type: Hardwood
Full Bathrooms: 5
Bathroom Amenities: Whirlpool,Separate Shower,Handicap Shower,Double Sink,Bidet
Bathroom in Basement: 1
Rooms: Recreation Room
Basement Description: Partially Finished,Exterior Access,Egress Window,8 ft + pour,Concrete (Basement),Walk-Up Access
Other Specifics
| 3 | |
| Concrete Perimeter | |
| Concrete | |
| Brick Paver Patio, Storms/Screens, Breezeway | |
| Horses Allowed,Landscaped | |
| 217800 | |
| — | |
| Full | |
| Vaulted/Cathedral Ceilings, Skylight(s), Elevator, Hardwood Floors, Heated Floors, First Floor Bedroom, First Floor Laundry, Second Floor Laundry, First Floor Full Bath, Built-in Features, Walk-In Closet(s), Ceiling - 10 Foot, Open Floorplan, Some Wood Floors, Drapes/B | |
| Double Oven, Microwave, Dishwasher, Refrigerator, Washer, Dryer, Disposal, Electric Cooktop | |
| Not in DB | |
| — | |
| — | |
| — | |
| Attached Fireplace Doors/Screen, Gas Log, Gas Starter, More than one |
Tax History
| Year | Property Taxes |
|---|---|
| 2021 | $20,000 |
Contact Agent
Nearby Sold Comparables
Contact Agent
Listing Provided By
RE/MAX Showcase

