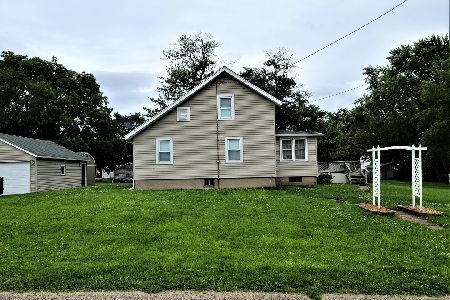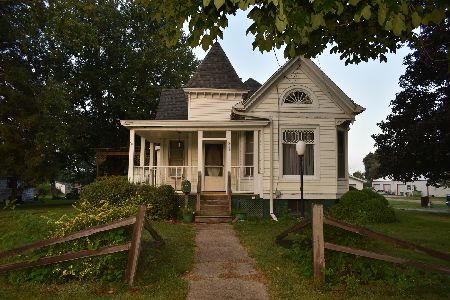201 Green Street, Secor, Illinois 61771
$300,000
|
Sold
|
|
| Status: | Closed |
| Sqft: | 3,600 |
| Cost/Sqft: | $83 |
| Beds: | 3 |
| Baths: | 2 |
| Year Built: | 2001 |
| Property Taxes: | $0 |
| Days On Market: | 128 |
| Lot Size: | 1,20 |
Description
All-Brick Ranch on a Private Lot with Open-Concept Living! Welcome home to this beautifully maintained all-brick ranch, set on a peaceful and private lot. A full-length 8x60 covered front porch with stamped concrete welcomes you inside, where the spacious open living room greets you with gleaming hardwood floors and abundant natural light. The dining area flows seamlessly into a classic kitchen featuring oak cabinetry, Corian countertops, a convenient peninsula, and a complete appliance package-perfect for both everyday living and entertaining. The primary suite offers a comfortable retreat with a walk-in closet and a private bath, recently updated with a new walk-in shower, soaking tub, and ceramic tile floors. Two additional bedrooms, each with lighted ceiling fans, share a full hall bath. Original woodwork and Anderson windows add timeless quality throughout the home. Main floor conveniences include a laundry room and access to the expansive full basement with soaring 9' ceilings-ready for your finishing touch. Enjoy outdoor living with a concrete patio and the efficiency of geothermal heating, a dewatering system, and solar panels. All electric household with the monthly bill less than $20. The oversized 2-car garage (24x30) includes double doors in front and a handy single door at the back for easy access. 3 addtl lots to the East of the home (to the brush line) are included. This home combines comfort, quality, and energy efficiency in a serene setting-don't miss the chance to make it yours!
Property Specifics
| Single Family | |
| — | |
| — | |
| 2001 | |
| — | |
| — | |
| No | |
| 1.2 |
| Woodford | |
| Not Applicable | |
| — / Not Applicable | |
| — | |
| — | |
| — | |
| 12466771 | |
| 1505110013 |
Nearby Schools
| NAME: | DISTRICT: | DISTANCE: | |
|---|---|---|---|
|
Grade School
Jefferson Park Elementary |
11 | — | |
|
Middle School
El Paso-gridley Jr High School |
11 | Not in DB | |
|
High School
El Paso-gridley High School |
11 | Not in DB | |
Property History
| DATE: | EVENT: | PRICE: | SOURCE: |
|---|---|---|---|
| 27 Oct, 2025 | Sold | $300,000 | MRED MLS |
| 16 Sep, 2025 | Under contract | $300,000 | MRED MLS |
| 11 Sep, 2025 | Listed for sale | $300,000 | MRED MLS |
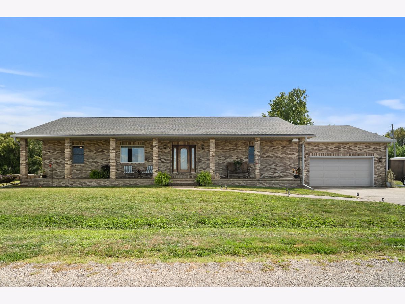
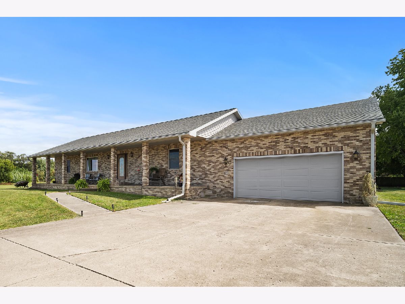
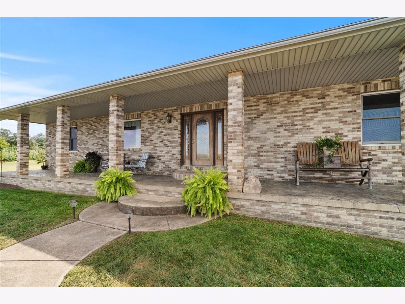
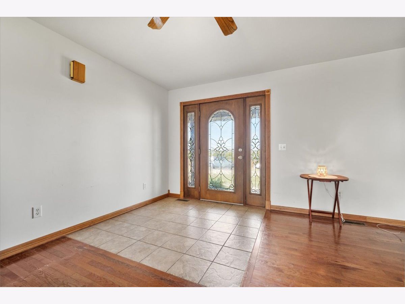
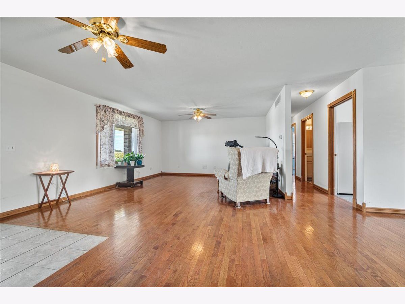
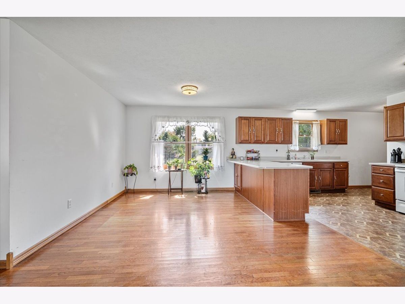
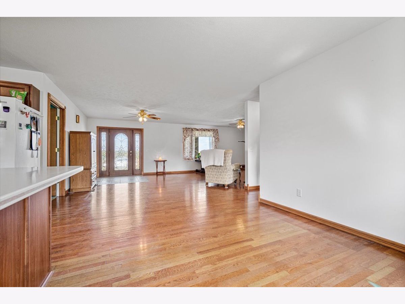
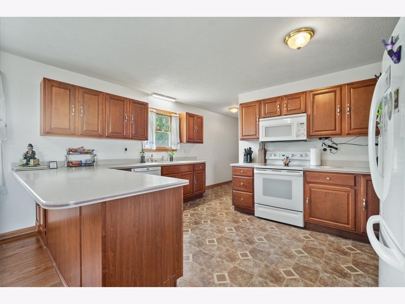
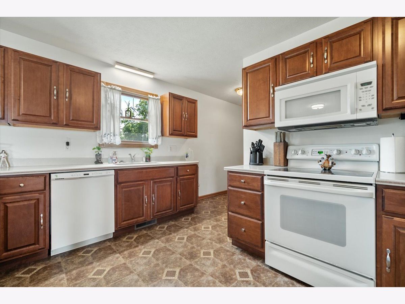
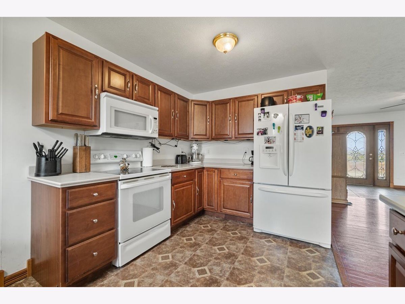
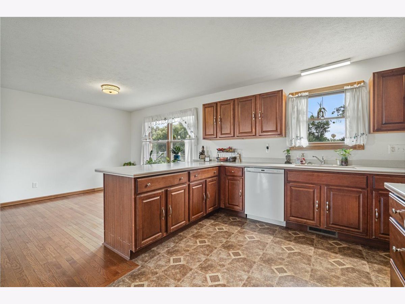
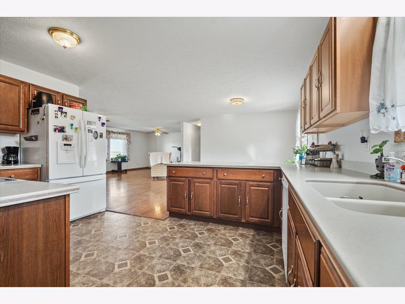
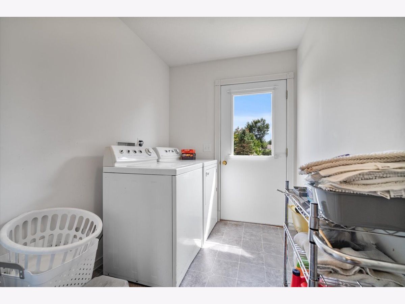
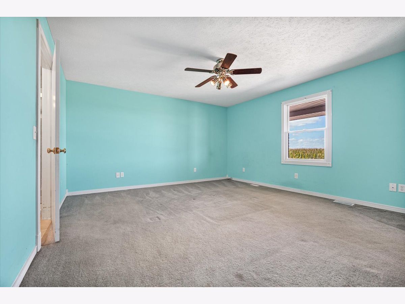
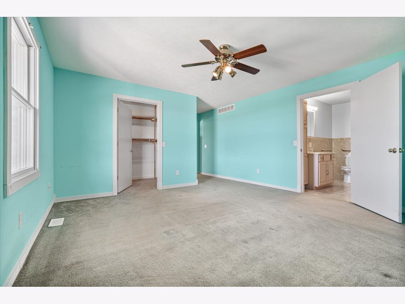
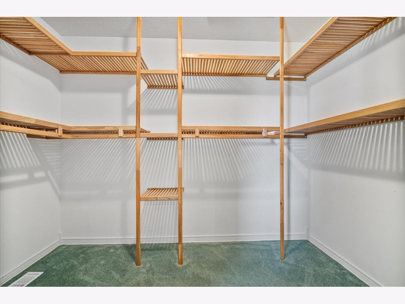
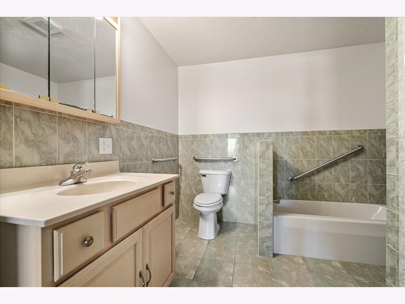
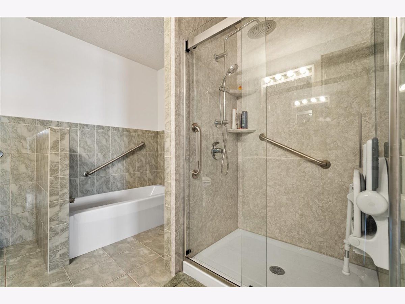
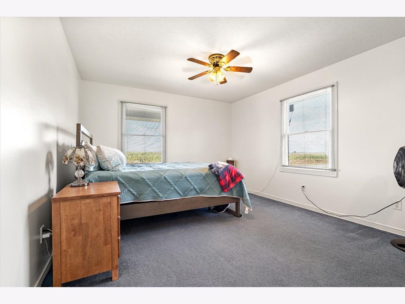
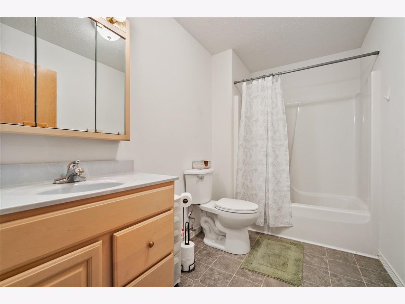
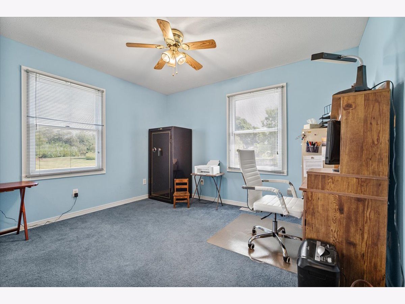
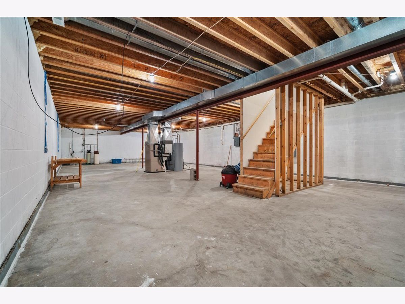
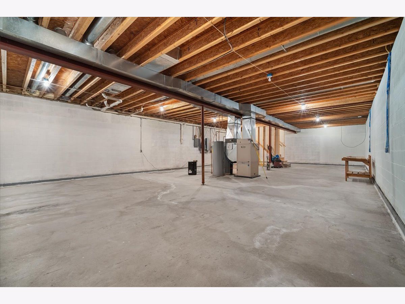
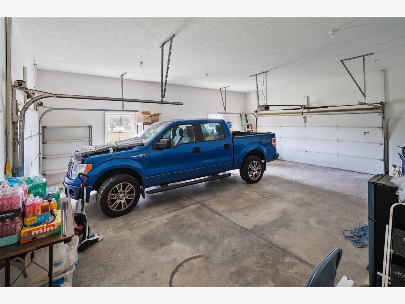
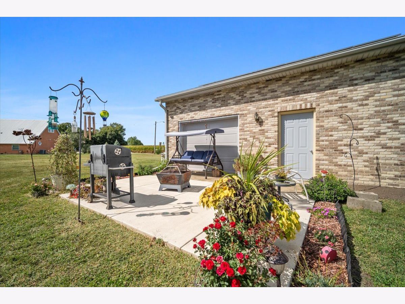
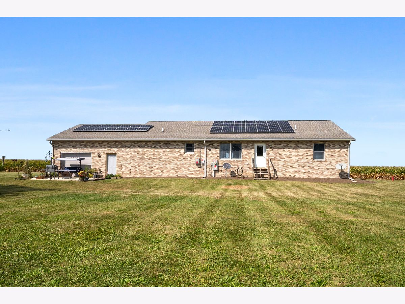
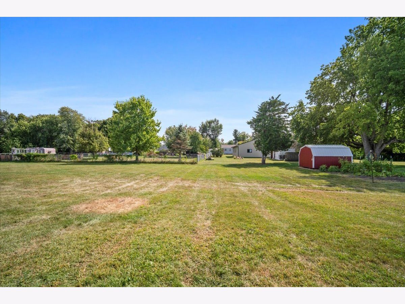
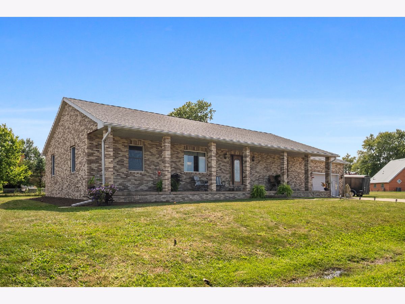
Room Specifics
Total Bedrooms: 3
Bedrooms Above Ground: 3
Bedrooms Below Ground: 0
Dimensions: —
Floor Type: —
Dimensions: —
Floor Type: —
Full Bathrooms: 2
Bathroom Amenities: —
Bathroom in Basement: 0
Rooms: —
Basement Description: —
Other Specifics
| 2 | |
| — | |
| — | |
| — | |
| — | |
| 350x150 | |
| — | |
| — | |
| — | |
| — | |
| Not in DB | |
| — | |
| — | |
| — | |
| — |
Tax History
| Year | Property Taxes |
|---|
Contact Agent
Nearby Similar Homes
Nearby Sold Comparables
Contact Agent
Listing Provided By
Keller Williams Revolution

