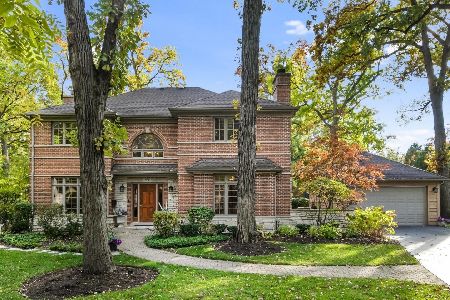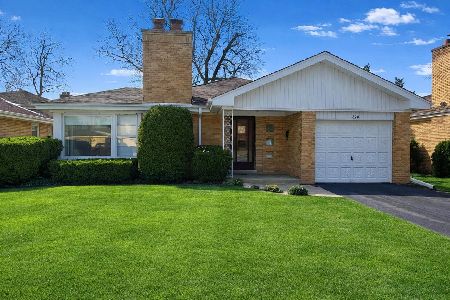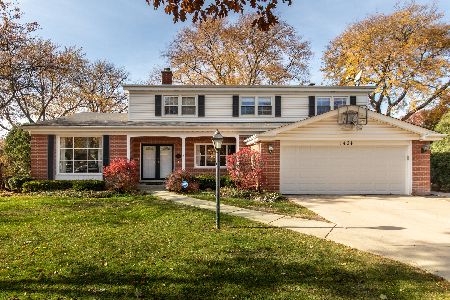201 Greenwood Avenue, Park Ridge, Illinois 60068
$413,000
|
Sold
|
|
| Status: | Closed |
| Sqft: | 1,200 |
| Cost/Sqft: | $333 |
| Beds: | 2 |
| Baths: | 2 |
| Year Built: | 1945 |
| Property Taxes: | $7,104 |
| Days On Market: | 1768 |
| Lot Size: | 0,11 |
Description
Gorgeous, Nearly Completely Remodeled Brick Georgian in Ideal, In-Town Location. Open Concept. Stunning New Kitchen (2019, Quartz Counters, Premium Cabinetry, Stainless Steel) Flows into Dining Area with Built-In Seating. Beautiful Full Bath, Completely Remodeled & Expanded with Deep Soaking Tub (2019). Custom LED Recessed Lighting, New Electric, & Hardwood Floors (incl. Subfloor) Throughout 1st & 2nd Floor. New 200 Amp Service and Copper Plumbing (2019). 2 1/2 Car Garage and Parking Pad Off Paved Alley. Expansive Backyard with Black Aluminum Fencing (2019). All Recent Work Fully-Permitted. Finished English Basement with Family Room & Updated Full Bath. Flood Control System for Peace of Mind. High-End Washer & Dryer in Laundry Area. Roof & Gutters (2010). Newer Concrete Walk. Fantastic Location - Walking Distance to Uptown Metra, FFC, Parks, Farmer's Market, Shopping, & Restaurants. Award-Winning Carpenter Elementary, Emerson Middle, & Maine South.
Property Specifics
| Single Family | |
| — | |
| Georgian | |
| 1945 | |
| Full,English | |
| — | |
| No | |
| 0.11 |
| Cook | |
| — | |
| 0 / Not Applicable | |
| None | |
| Lake Michigan | |
| Public Sewer, Other | |
| 11039778 | |
| 09263130450000 |
Nearby Schools
| NAME: | DISTRICT: | DISTANCE: | |
|---|---|---|---|
|
Grade School
George B Carpenter Elementary Sc |
64 | — | |
|
Middle School
Emerson Middle School |
64 | Not in DB | |
|
High School
Maine South High School |
207 | Not in DB | |
Property History
| DATE: | EVENT: | PRICE: | SOURCE: |
|---|---|---|---|
| 21 May, 2021 | Sold | $413,000 | MRED MLS |
| 12 Apr, 2021 | Under contract | $399,000 | MRED MLS |
| 8 Apr, 2021 | Listed for sale | $399,000 | MRED MLS |
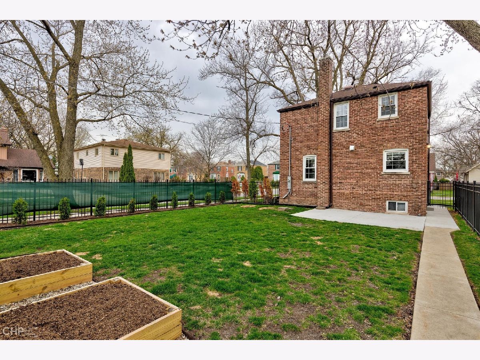
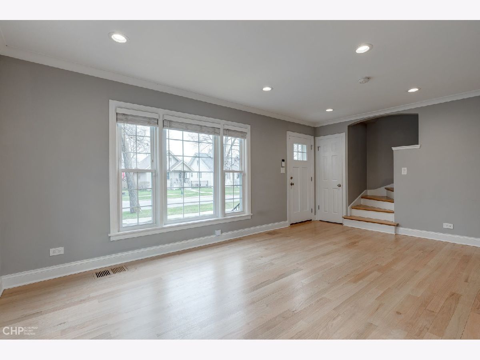
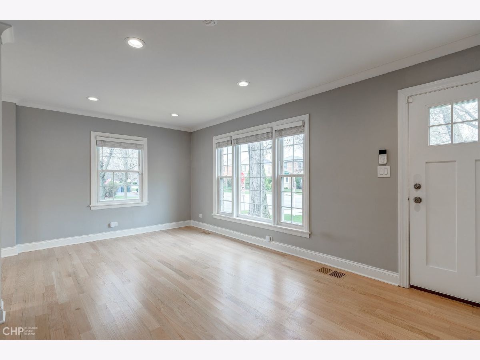
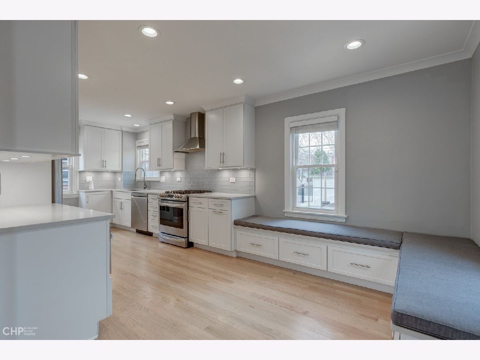
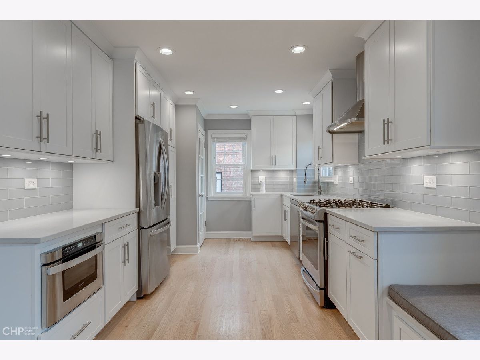
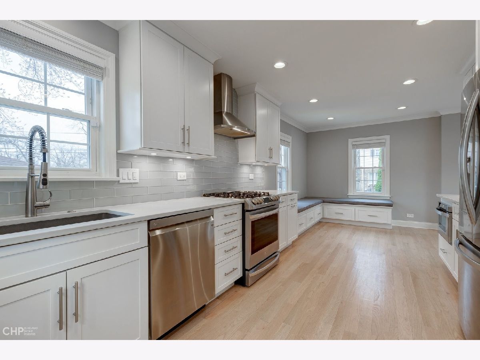
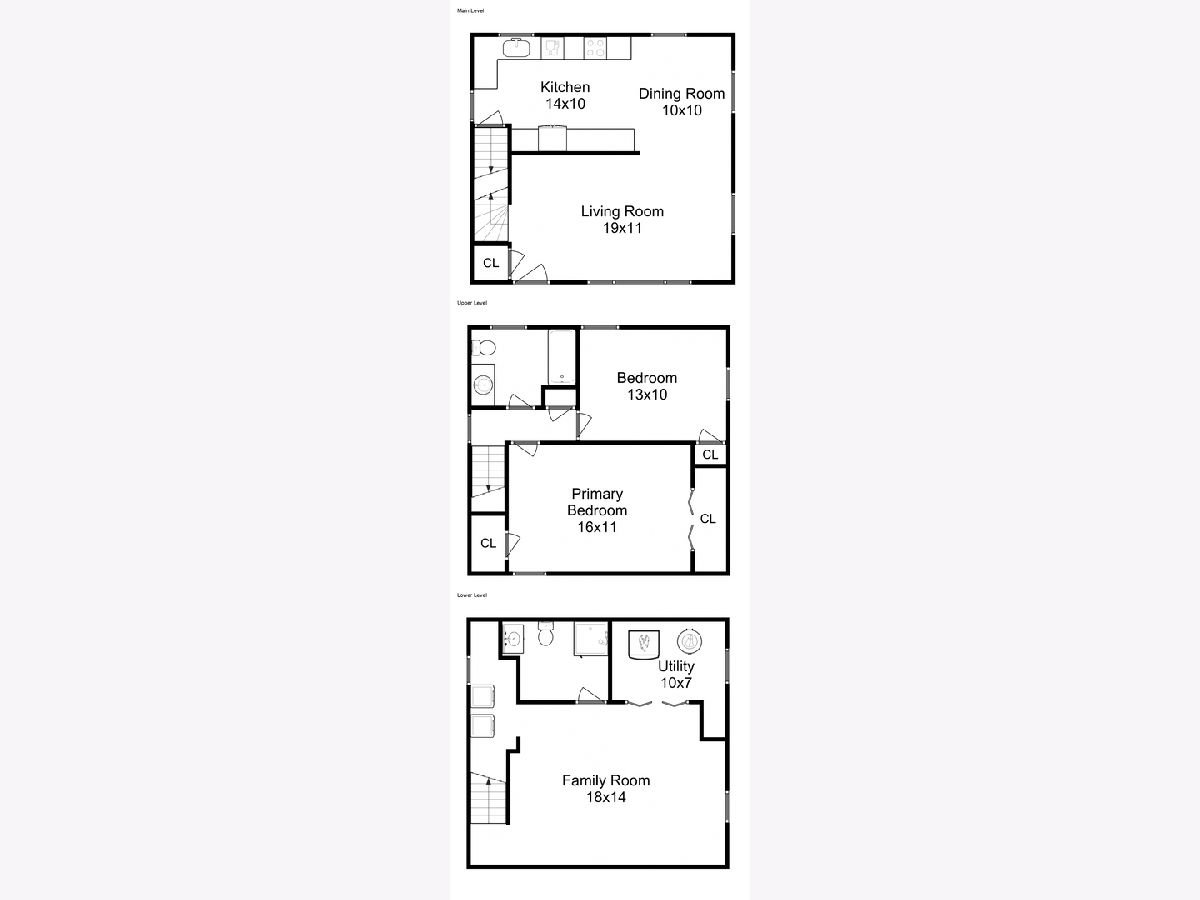
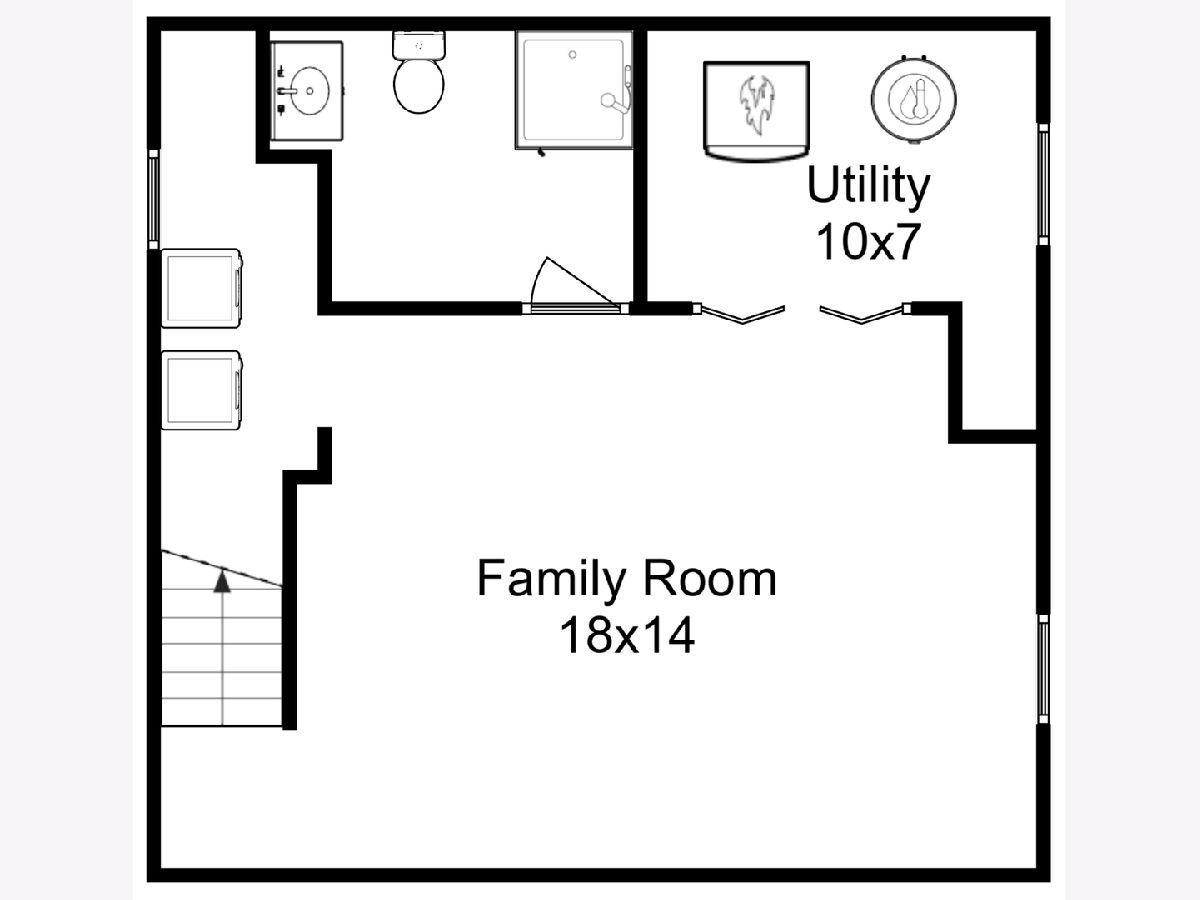
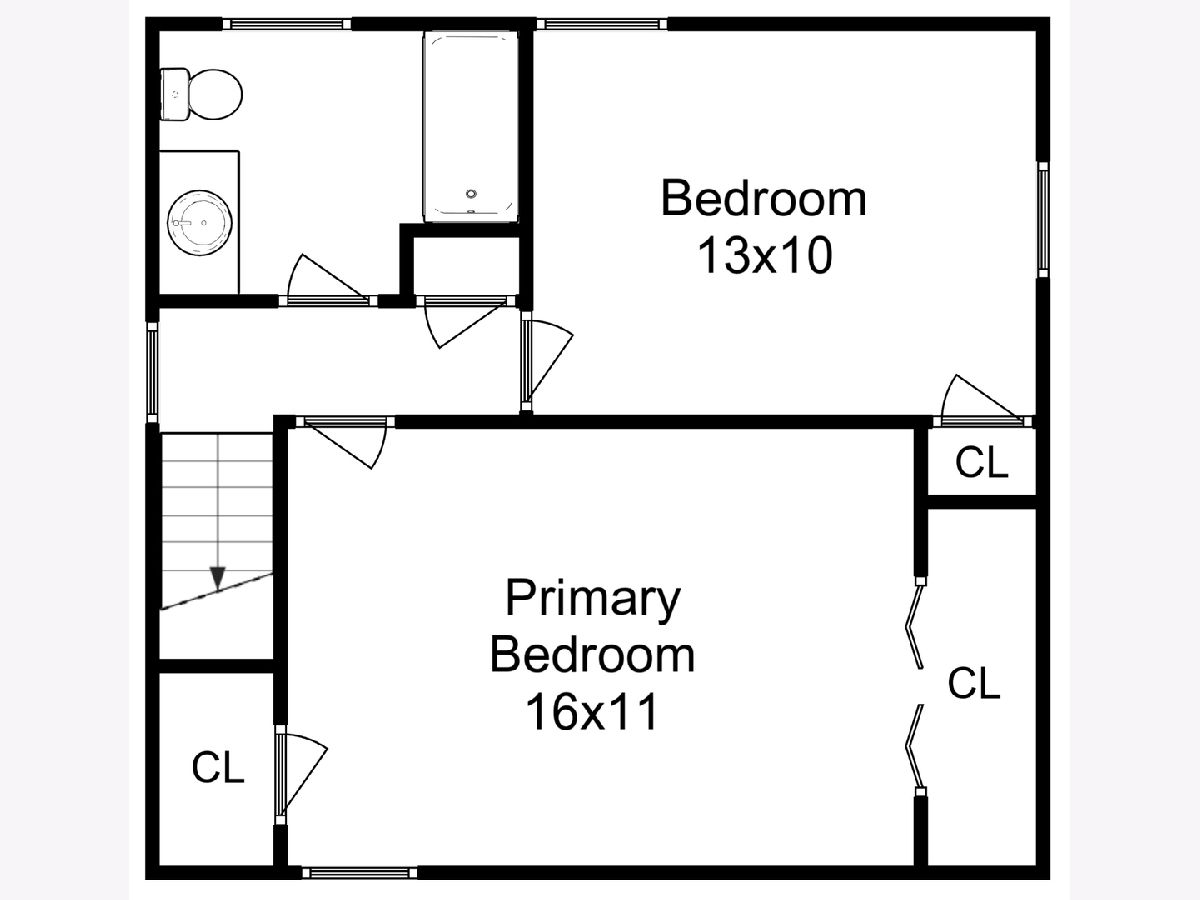
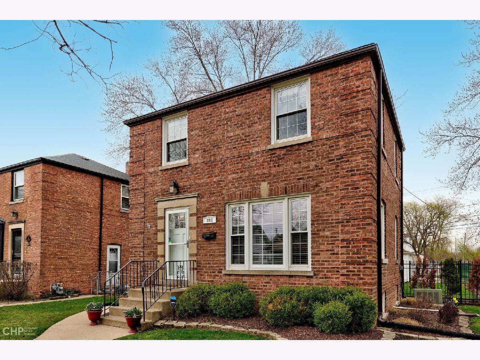
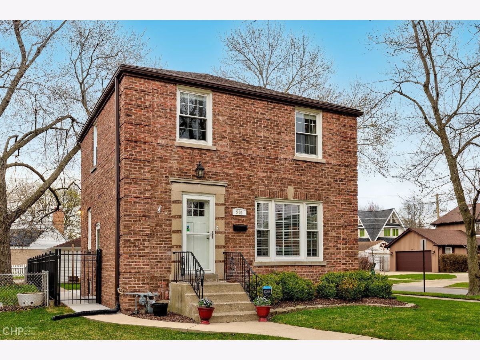
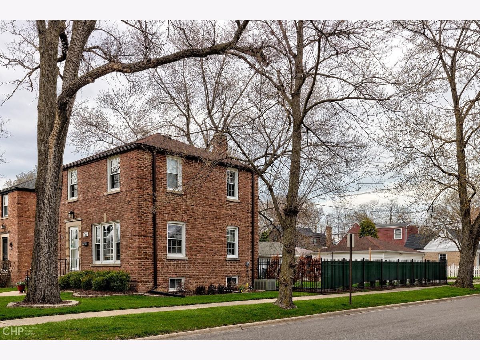
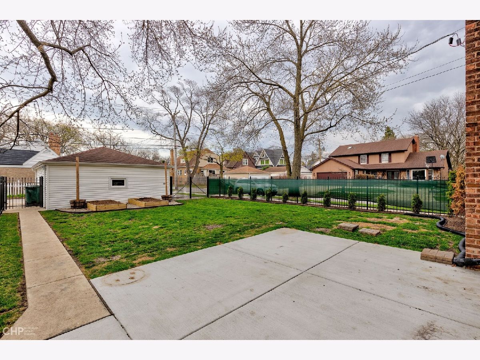
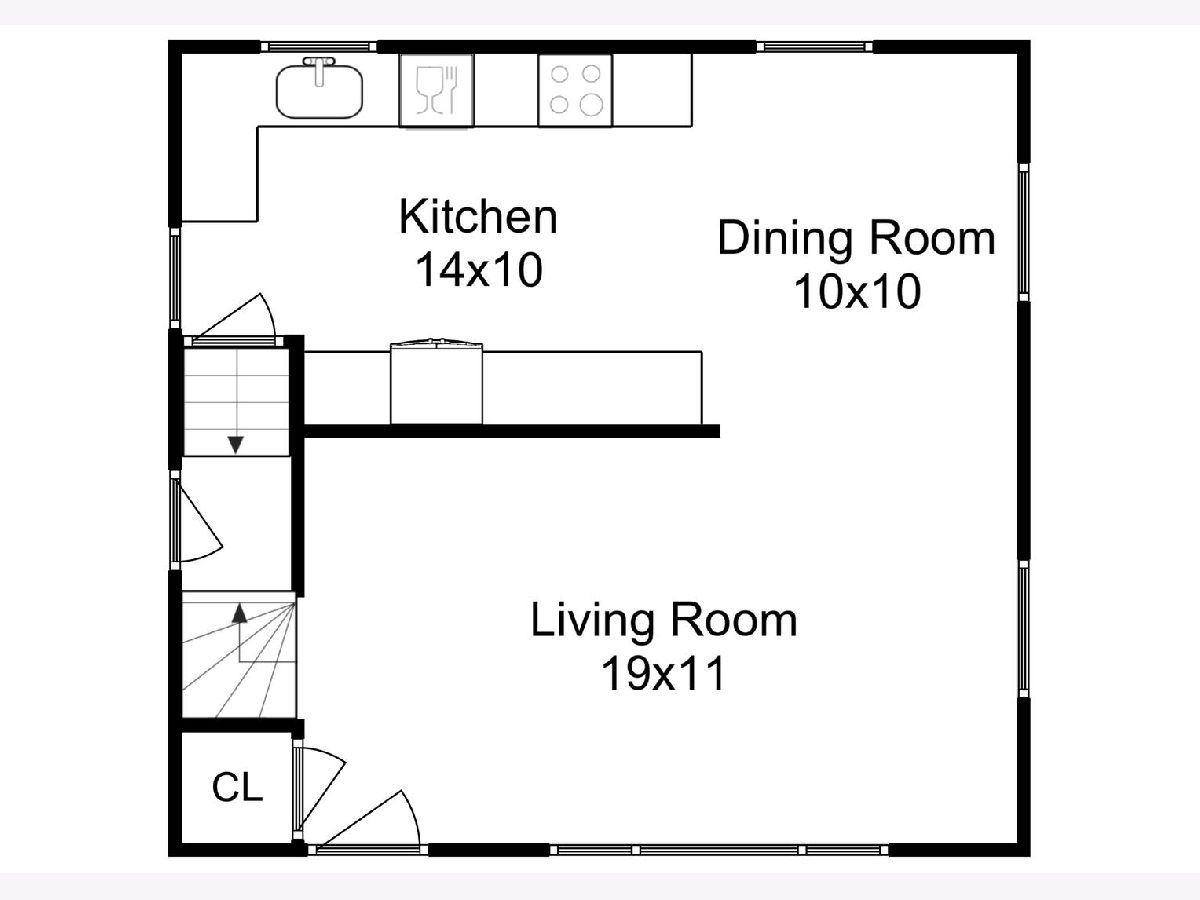
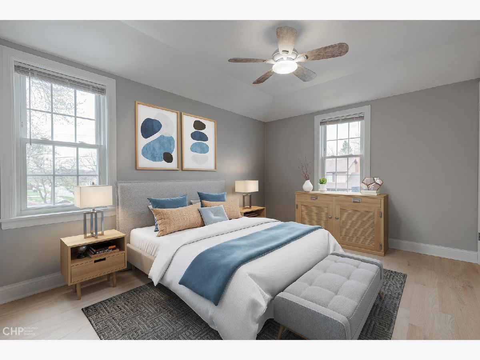
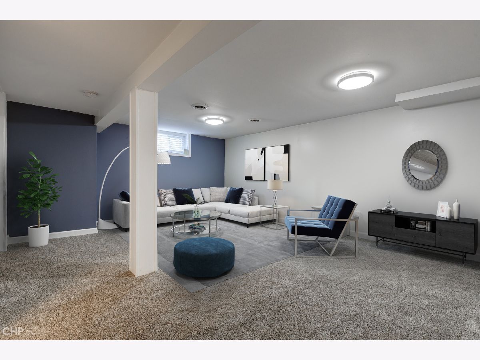
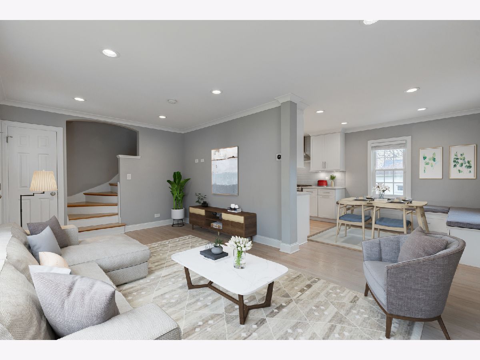
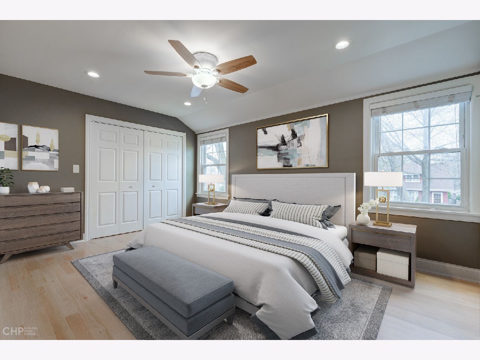
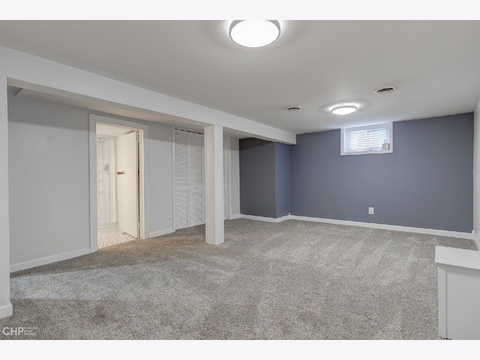
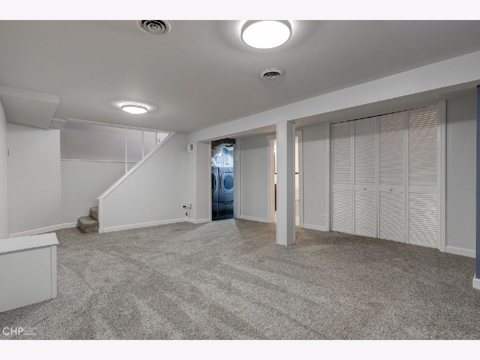
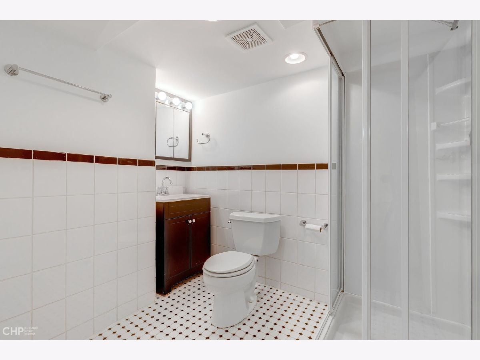
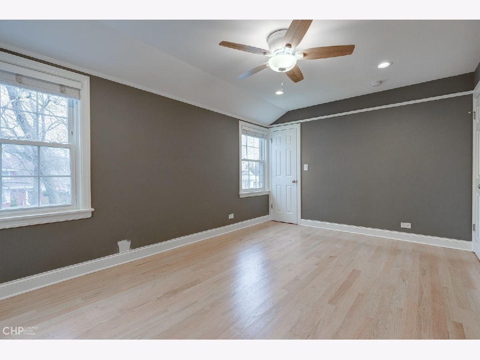
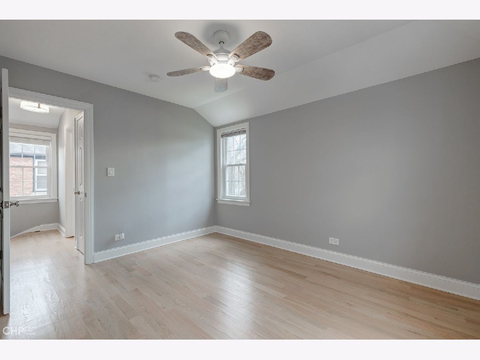
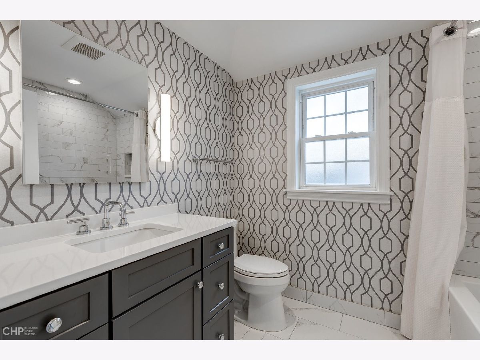
Room Specifics
Total Bedrooms: 2
Bedrooms Above Ground: 2
Bedrooms Below Ground: 0
Dimensions: —
Floor Type: Hardwood
Full Bathrooms: 2
Bathroom Amenities: —
Bathroom in Basement: 1
Rooms: Utility Room-Lower Level
Basement Description: Finished
Other Specifics
| 2 | |
| Concrete Perimeter | |
| Off Alley | |
| Patio | |
| Corner Lot,Fenced Yard | |
| 40 X 125 | |
| — | |
| None | |
| Hardwood Floors | |
| Range, Microwave, Dishwasher, Refrigerator, Washer, Dryer, Stainless Steel Appliance(s) | |
| Not in DB | |
| Park, Pool, Tennis Court(s), Sidewalks, Street Lights, Street Paved | |
| — | |
| — | |
| — |
Tax History
| Year | Property Taxes |
|---|---|
| 2021 | $7,104 |
Contact Agent
Nearby Similar Homes
Nearby Sold Comparables
Contact Agent
Listing Provided By
Century 21 Elm, Realtors





