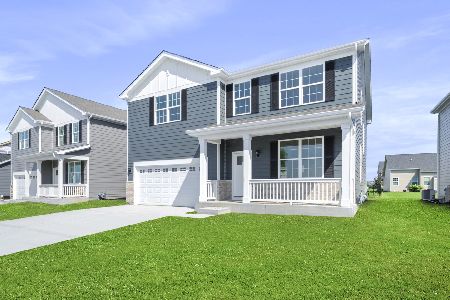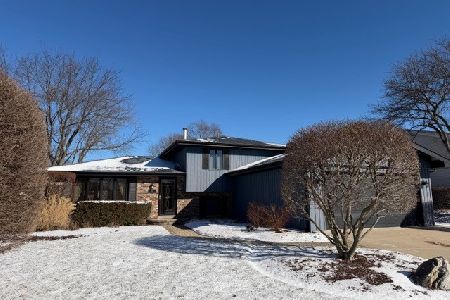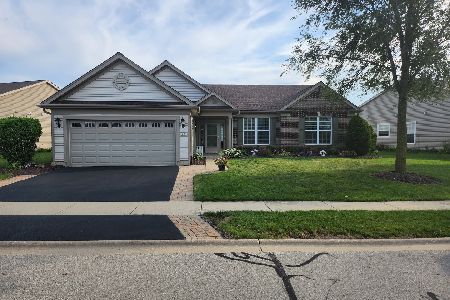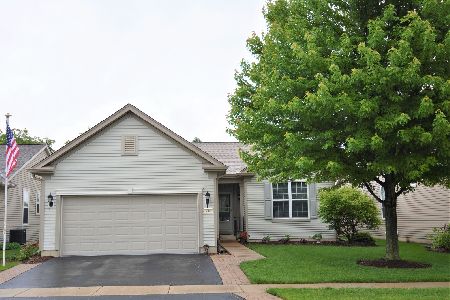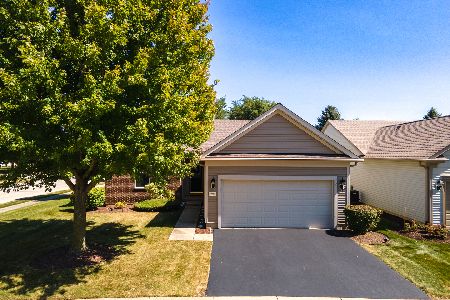201 Honors Drive, Shorewood, Illinois 60404
$365,000
|
Sold
|
|
| Status: | Closed |
| Sqft: | 2,068 |
| Cost/Sqft: | $176 |
| Beds: | 2 |
| Baths: | 2 |
| Year Built: | 2006 |
| Property Taxes: | $6,768 |
| Days On Market: | 1699 |
| Lot Size: | 0,16 |
Description
Large spacious Charleston model with open floorplan. Bright and grand. Huge familyrm/living room opens to kitchen and dining area. Fully applianced Kitchen features a bumped out dinette with bay window and upgraded 42inch upper white cabinets. Large kitchen island. Breakfast bar. Butlers pantry between kitchen and formal dining room. 2 bedrooms and a den (3rd bedroom). Master luxury suite is on opposite side of home from other bedrooms and features a bumped out bay window. Master Bath has sep. shower and tub w/double bowl vanity. No one behind home gives lovely private views from 23x08 covered patio. Oversized garage. @ miles from i-80 and I-55. Clubhouse features two pools (indoor olympic size lap pool and outdoor pool). State of the art fitness Center, ballroom, arts and craft room, billiard, tennis and bocce ball. Neighborhood features multiple ponds with miles of walking trails. This 55+ community has all this and more!
Property Specifics
| Single Family | |
| — | |
| Ranch | |
| 2006 | |
| None | |
| CHARLESTON | |
| No | |
| 0.16 |
| Will | |
| Shorewood Glen Del Webb | |
| 225 / Monthly | |
| Insurance,Security,Clubhouse,Exercise Facilities,Pool,Lawn Care,Snow Removal,Other | |
| Public | |
| Public Sewer | |
| 11102190 | |
| 0506172090170000 |
Nearby Schools
| NAME: | DISTRICT: | DISTANCE: | |
|---|---|---|---|
|
High School
Minooka Community High School |
111 | Not in DB | |
Property History
| DATE: | EVENT: | PRICE: | SOURCE: |
|---|---|---|---|
| 15 Jul, 2021 | Sold | $365,000 | MRED MLS |
| 30 May, 2021 | Under contract | $365,000 | MRED MLS |
| 26 May, 2021 | Listed for sale | $365,000 | MRED MLS |
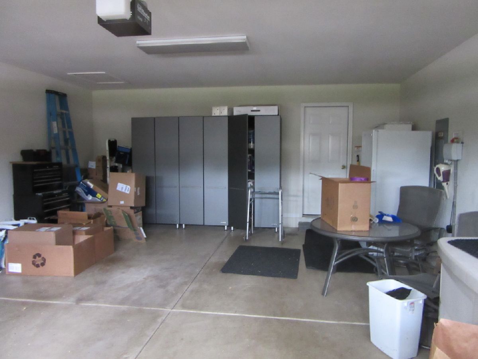
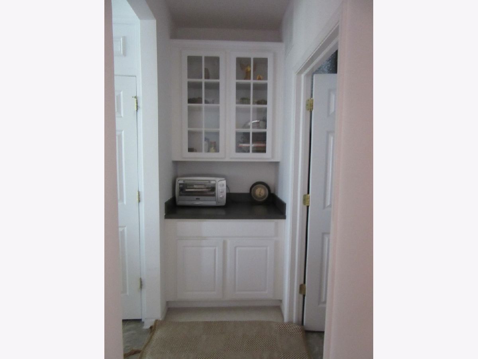
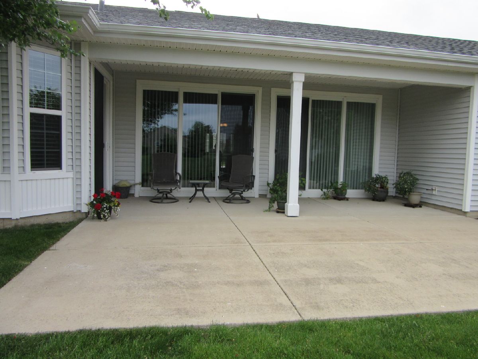
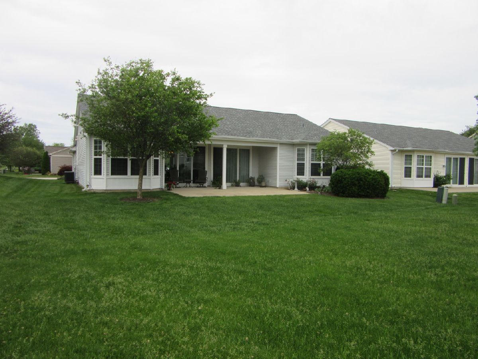
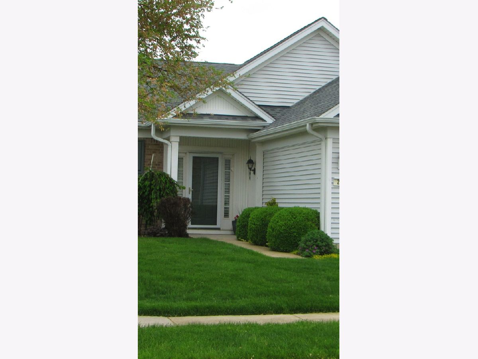
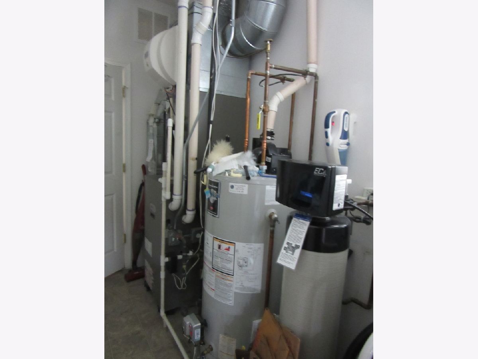
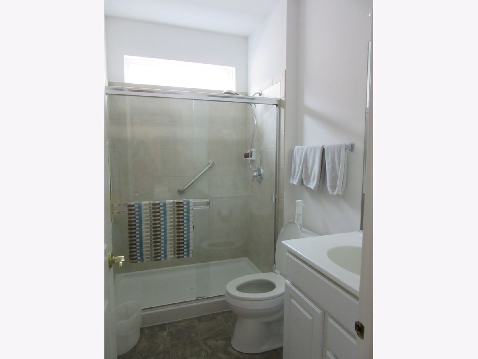
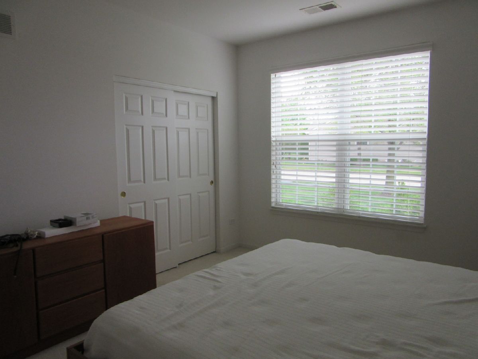
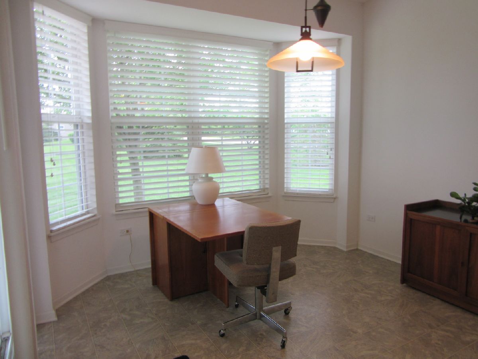
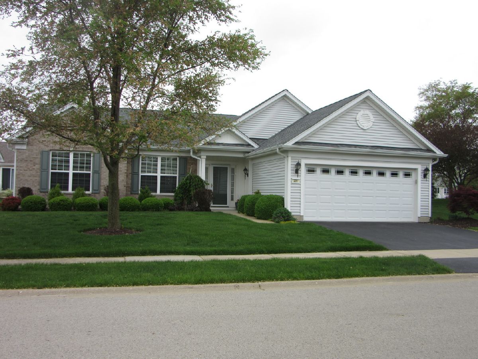
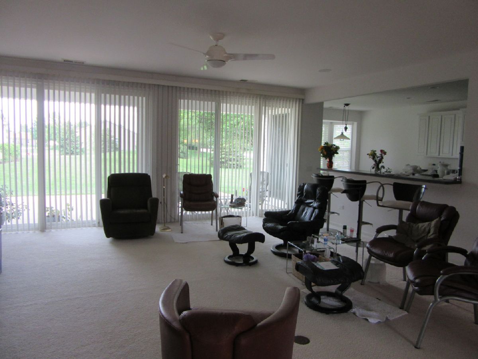
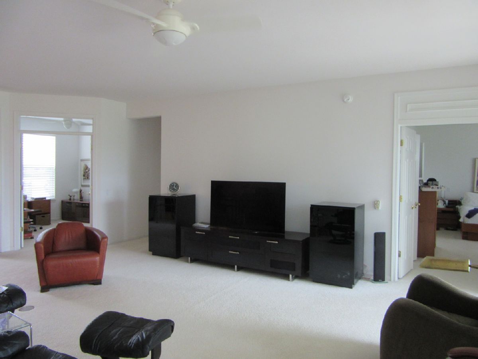
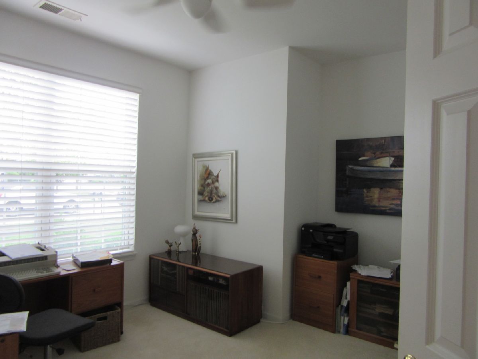
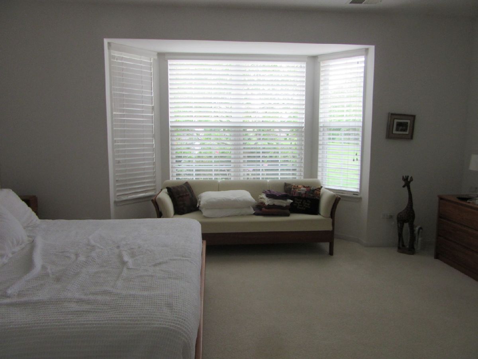
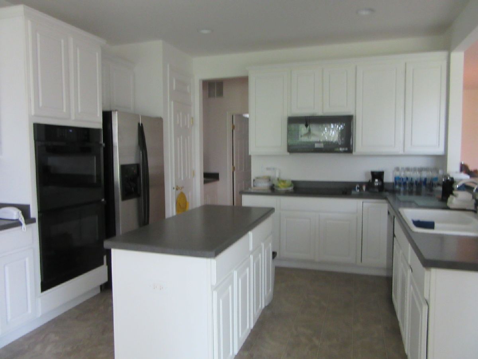
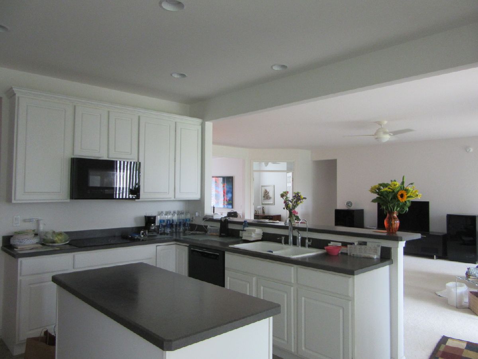
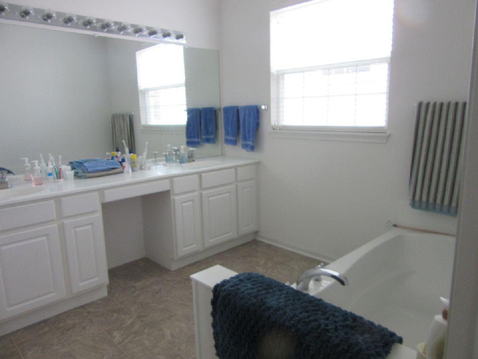
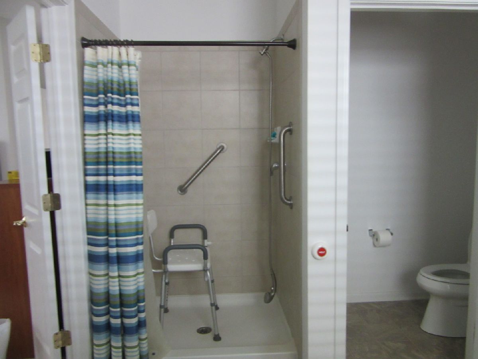
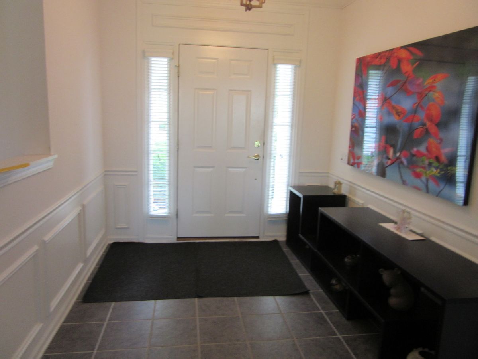
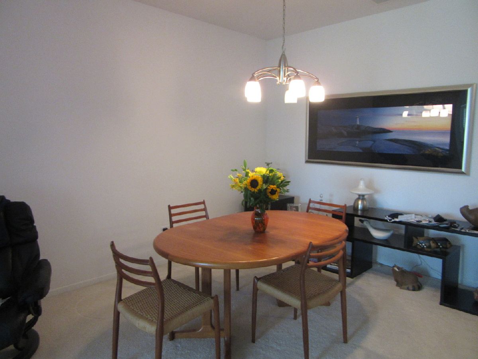
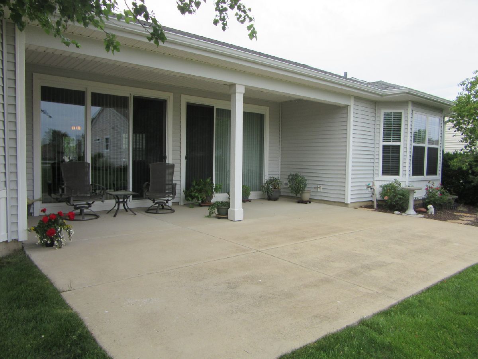
Room Specifics
Total Bedrooms: 2
Bedrooms Above Ground: 2
Bedrooms Below Ground: 0
Dimensions: —
Floor Type: Carpet
Full Bathrooms: 2
Bathroom Amenities: Separate Shower,Double Sink
Bathroom in Basement: 0
Rooms: Den,Eating Area
Basement Description: None
Other Specifics
| 2 | |
| Concrete Perimeter | |
| Asphalt | |
| Patio, Storms/Screens | |
| Corner Lot | |
| 65X109X65X109 | |
| — | |
| Full | |
| Vaulted/Cathedral Ceilings, First Floor Bedroom, First Floor Laundry, First Floor Full Bath, Built-in Features, Walk-In Closet(s), Drapes/Blinds, Health Facilities, Separate Dining Room | |
| Double Oven, Microwave, Dishwasher, Refrigerator, Washer, Dryer, Disposal, Water Softener | |
| Not in DB | |
| Clubhouse, Pool, Tennis Court(s), Lake, Curbs, Gated, Sidewalks, Street Lights, Street Paved | |
| — | |
| — | |
| — |
Tax History
| Year | Property Taxes |
|---|---|
| 2021 | $6,768 |
Contact Agent
Nearby Similar Homes
Nearby Sold Comparables
Contact Agent
Listing Provided By
Spring Realty


