201 Indiana Avenue, Pontiac, Illinois 61764
$114,000
|
Sold
|
|
| Status: | Closed |
| Sqft: | 1,376 |
| Cost/Sqft: | $84 |
| Beds: | 3 |
| Baths: | 1 |
| Year Built: | 1992 |
| Property Taxes: | $2,530 |
| Days On Market: | 2059 |
| Lot Size: | 0,00 |
Description
3 Bedroom Tri - Level Home with 1 Full Bath, Kitchen w/ Dining Area and Large Utility Room. Lower Level Room Could be Used for Office or Additional Family Den. 1 1/2 Attached Garage - Concrete Driveway - Updated Insulated Overhead Garage Door, Newer Steel Front and Back Door. Private Fenced in Back Yard with Patio to Entertain Family/Friends. Roof Replaced in 2014 - Newer Flooring Throughout! All Appliances Stay Including Washer and Dryer - Home Shows Very Little Wear ~ SELLER WILL PROVIDE HOME WARRANTY TO BUYERS AT CLOSING!
Property Specifics
| Single Family | |
| — | |
| Tri-Level | |
| 1992 | |
| None | |
| — | |
| No | |
| — |
| Livingston | |
| Not Applicable | |
| 0 / Not Applicable | |
| None | |
| Public | |
| Public Sewer | |
| 10732418 | |
| 151515485012 |
Nearby Schools
| NAME: | DISTRICT: | DISTANCE: | |
|---|---|---|---|
|
Grade School
Central Elementary School |
429 | — | |
|
Middle School
Pontiac Junior High School |
429 | Not in DB | |
|
High School
Pontiac High School |
90 | Not in DB | |
Property History
| DATE: | EVENT: | PRICE: | SOURCE: |
|---|---|---|---|
| 19 Oct, 2020 | Sold | $114,000 | MRED MLS |
| 25 Sep, 2020 | Under contract | $114,900 | MRED MLS |
| 1 Jun, 2020 | Listed for sale | $114,900 | MRED MLS |

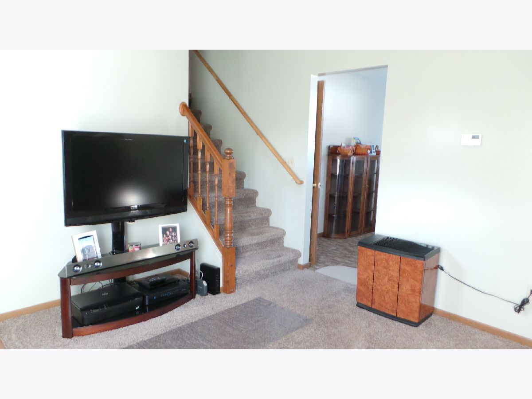
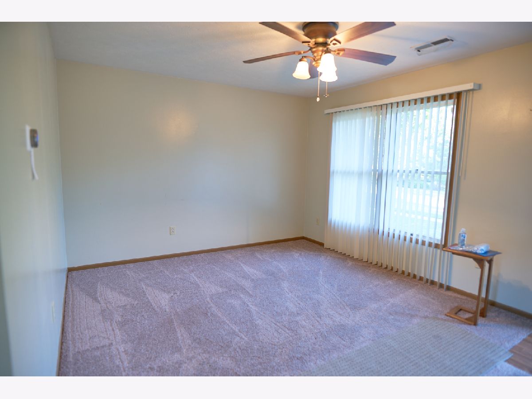
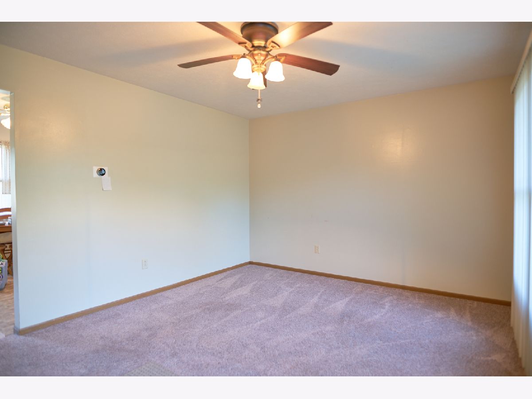
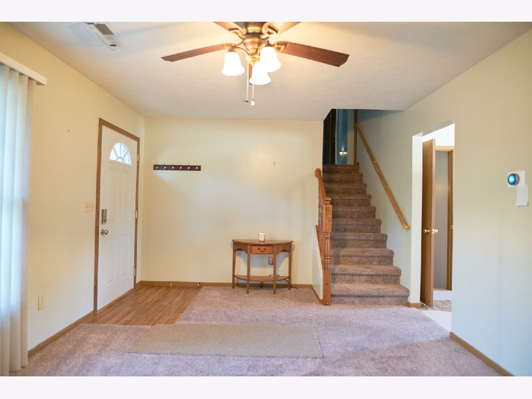



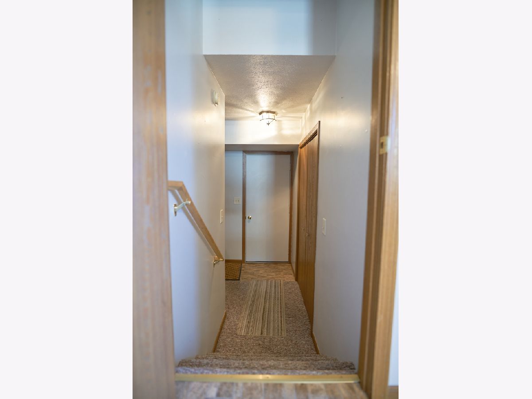
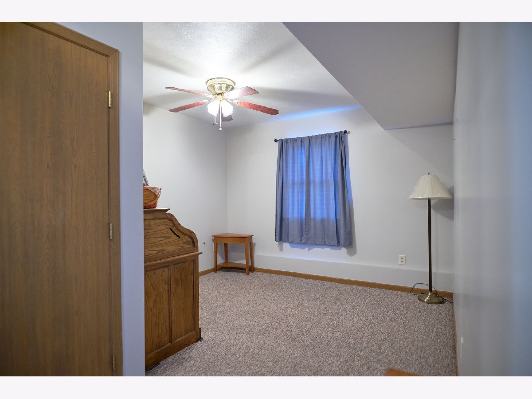
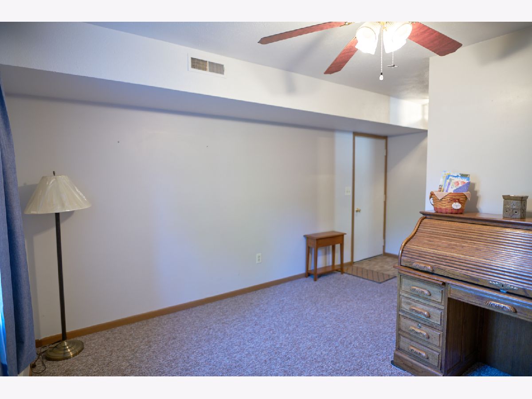

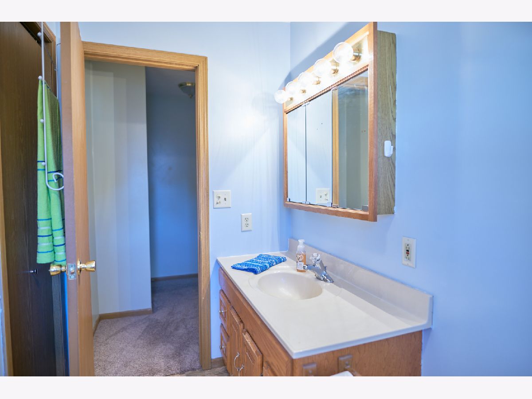
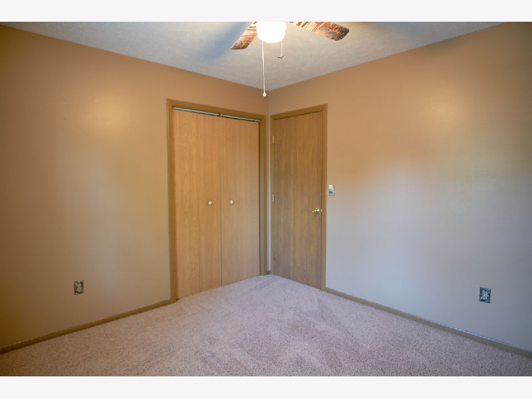
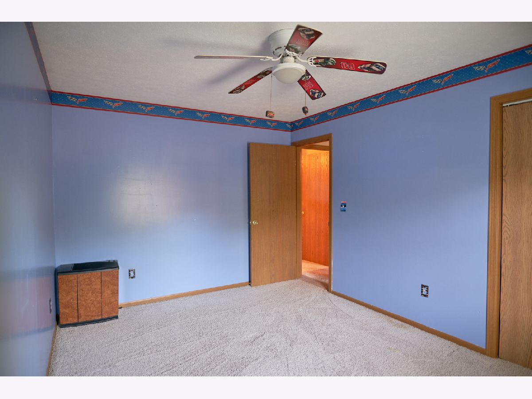
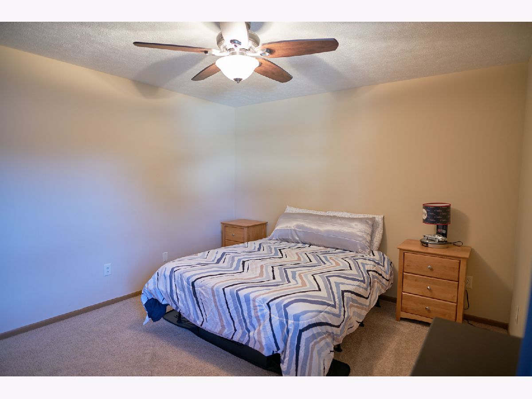

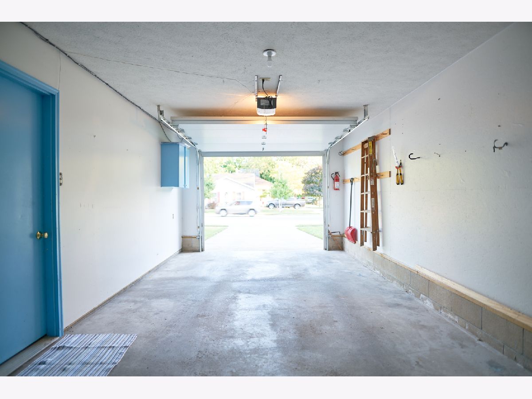
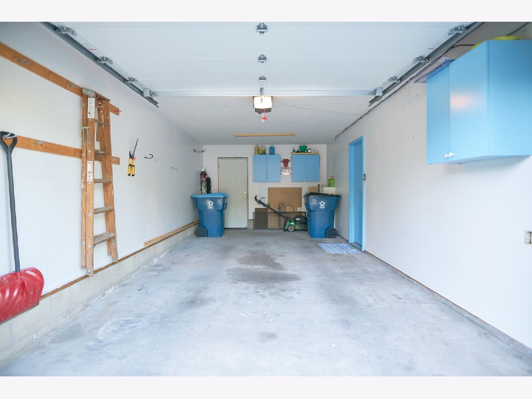
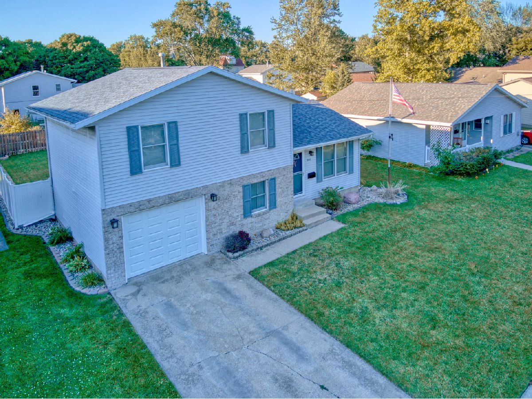
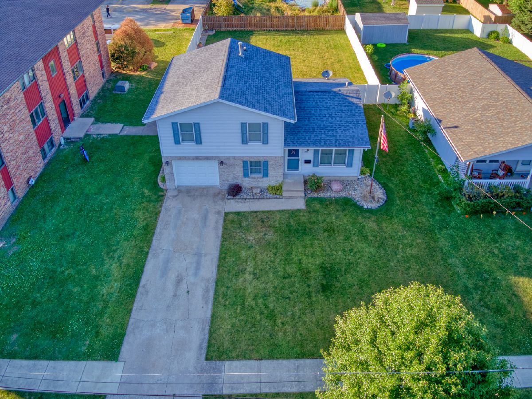
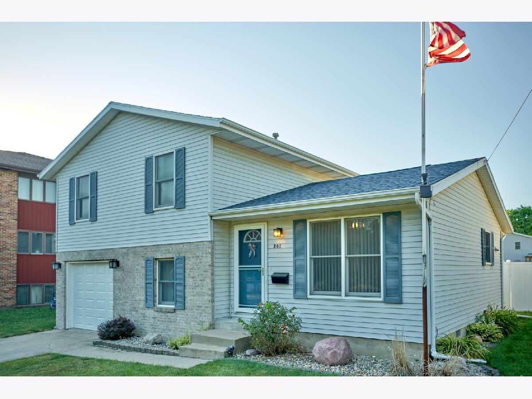
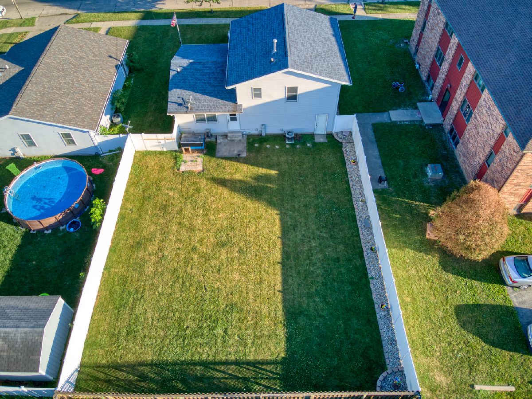


Room Specifics
Total Bedrooms: 3
Bedrooms Above Ground: 3
Bedrooms Below Ground: 0
Dimensions: —
Floor Type: Carpet
Dimensions: —
Floor Type: Carpet
Full Bathrooms: 1
Bathroom Amenities: —
Bathroom in Basement: 0
Rooms: Utility Room-2nd Floor
Basement Description: None
Other Specifics
| 1.5 | |
| — | |
| Concrete | |
| — | |
| Fenced Yard | |
| 57 X 117.54 | |
| — | |
| None | |
| — | |
| Dishwasher, Microwave, Refrigerator, Dryer, Range, Washer, Range Hood | |
| Not in DB | |
| — | |
| — | |
| — | |
| — |
Tax History
| Year | Property Taxes |
|---|---|
| 2020 | $2,530 |
Contact Agent
Nearby Similar Homes
Contact Agent
Listing Provided By
R.E. Dynamics







