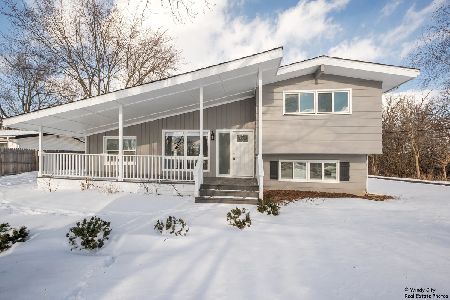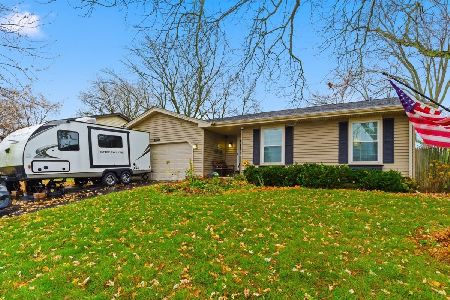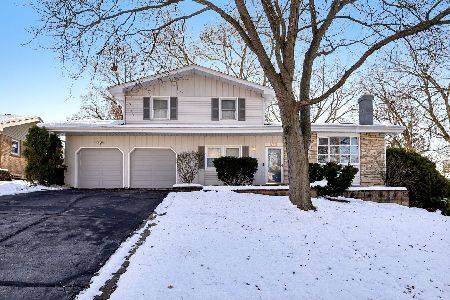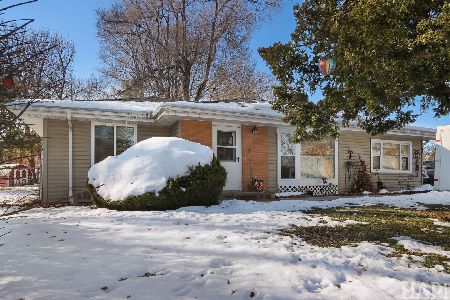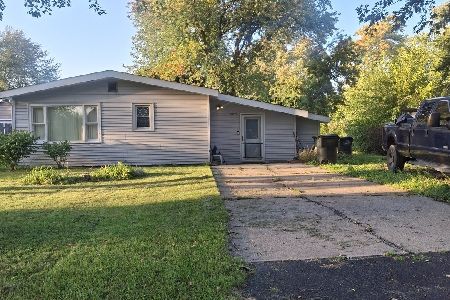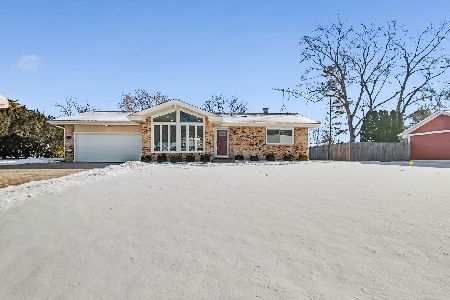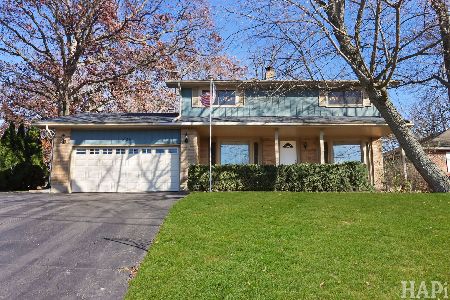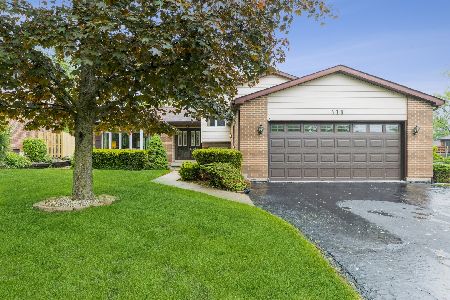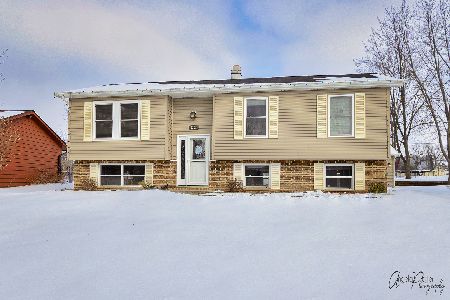201 Lake Shore Drive, Lindenhurst, Illinois 60046
$255,000
|
Sold
|
|
| Status: | Closed |
| Sqft: | 2,214 |
| Cost/Sqft: | $113 |
| Beds: | 6 |
| Baths: | 3 |
| Year Built: | 1983 |
| Property Taxes: | $8,190 |
| Days On Market: | 1971 |
| Lot Size: | 0,47 |
Description
There's room for everyone in this beautiful, fully remodeled, 6-BEDROOM home! You'll love this location, just down the street from Lake Linden, Lewis Park Playground and MacDonald Woods. The extra-long driveway is large enough to park your family boat or RV year-round and avoid storage. The OPEN FLOOR PLAN features a BEAMED VAULTED CEILING. The living room opens into the dining room and kitchen. French doors lead to the extra-large backyard deck and gravel patio with a brick fire pit. The chef in your family will appreciate the kitchen updates: New countertops, CENTER ISLAND with BREAKFAST BAR, high-end Samsung appliances including a Samsung SMART REFRIGERATOR with FAMILY HUB TOUCHSCREEN. The master bedroom with full bath is located on the main level. Two additional bedrooms upstairs separated by a Jack and Jill full bath. All new solid Oak doors and trim throughout. Easily entertain in the finished lower level featuring a HUGE FAMILY ROOM and BRICK FIREPLACE. Family room floor has 16" Porcelain Tile with heated coils to warm your feet. Three more bedrooms and a 3rd FULL BATH with a heat lamp fixture for added warmth. An extra bedroom could be a home office or kid's playroom. Landscaped yard with mature trees, colorful perennials and a large shed in the back yard with loft and gardener's bench. Near shopping, restaurants and entertainment including Gurnee Mills, Six Flags and Great Wolf Lodge Water Park. Quick drive to major roadways and Metra trains for your work commute. VIRTUAL 3D TOUR AVAILABLE to preview the home safely and easily.
Property Specifics
| Single Family | |
| — | |
| Bi-Level | |
| 1983 | |
| Full,English | |
| — | |
| No | |
| 0.47 |
| Lake | |
| — | |
| 0 / Not Applicable | |
| None | |
| Public | |
| Public Sewer | |
| 10847856 | |
| 02354050040000 |
Nearby Schools
| NAME: | DISTRICT: | DISTANCE: | |
|---|---|---|---|
|
Grade School
Oakland Elementary School |
34 | — | |
|
Middle School
Antioch Upper Grade School |
34 | Not in DB | |
|
High School
Lakes Community High School |
117 | Not in DB | |
Property History
| DATE: | EVENT: | PRICE: | SOURCE: |
|---|---|---|---|
| 7 Nov, 2008 | Sold | $175,000 | MRED MLS |
| 30 Sep, 2008 | Under contract | $184,900 | MRED MLS |
| — | Last price change | $214,900 | MRED MLS |
| 22 Aug, 2008 | Listed for sale | $214,900 | MRED MLS |
| 29 Oct, 2020 | Sold | $255,000 | MRED MLS |
| 28 Sep, 2020 | Under contract | $249,900 | MRED MLS |
| — | Last price change | $258,800 | MRED MLS |
| 4 Sep, 2020 | Listed for sale | $258,800 | MRED MLS |
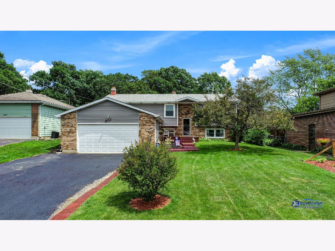
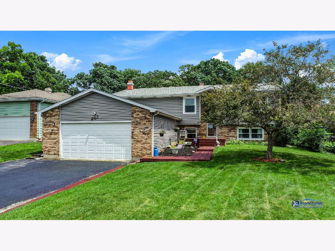
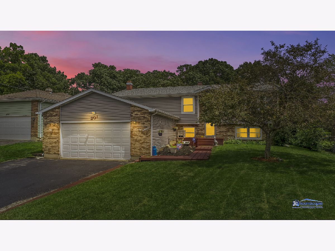
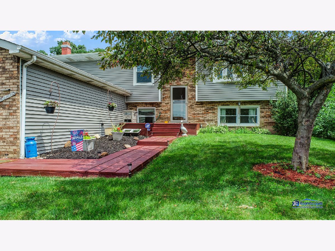
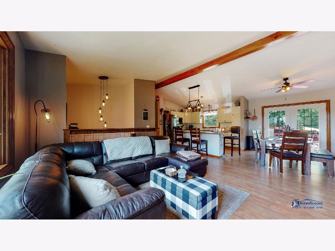
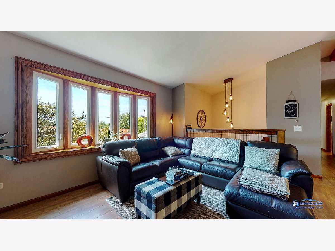
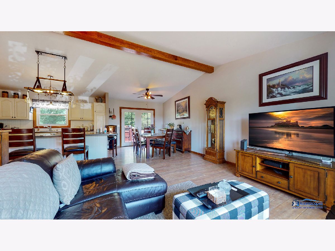
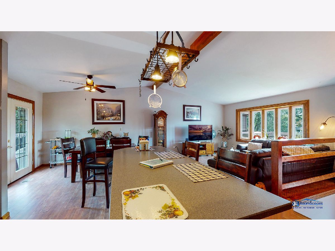
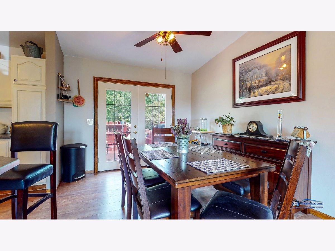
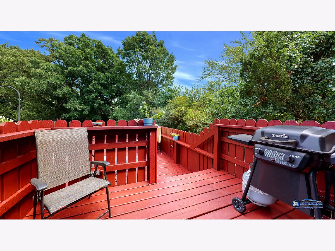
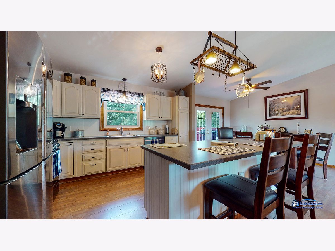
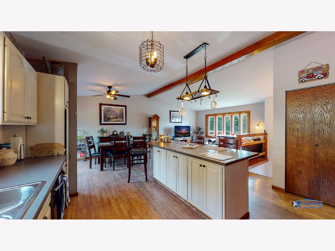
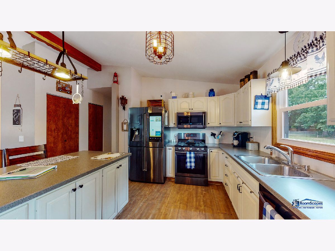
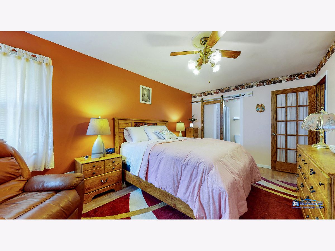
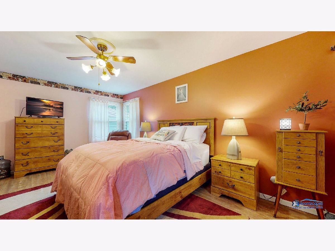
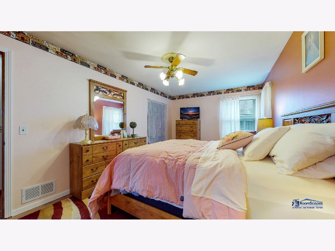
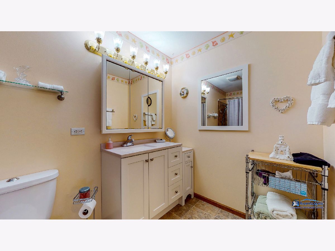
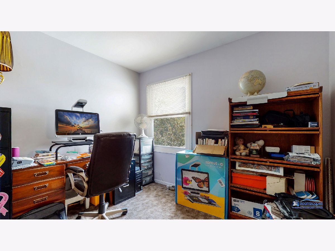
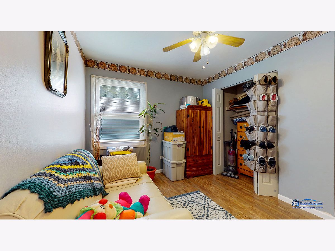
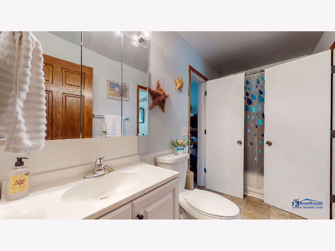
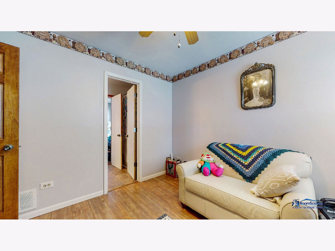
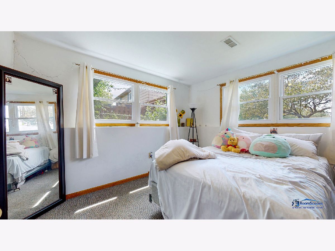
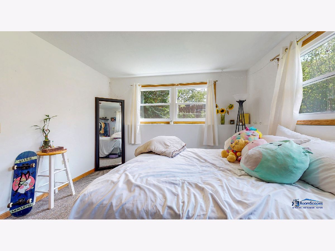
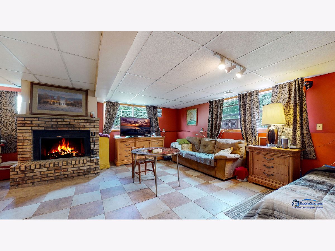
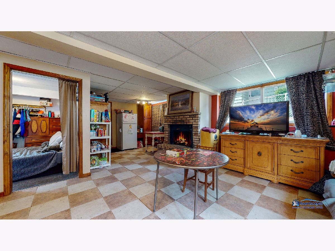
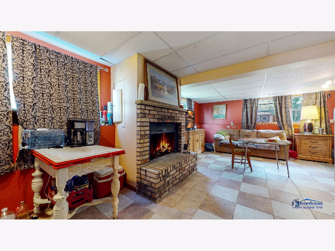
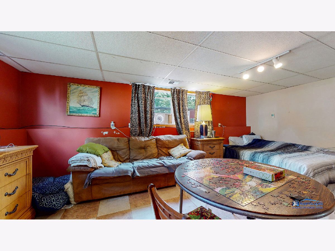
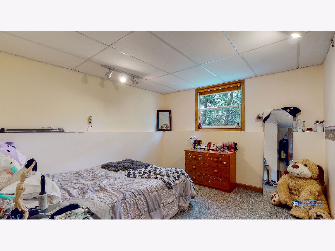
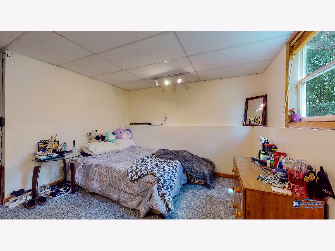
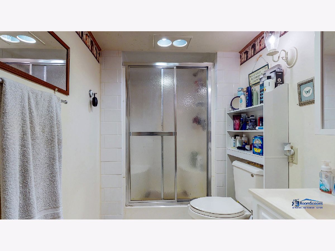
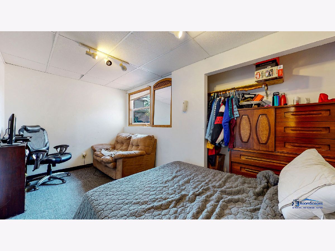
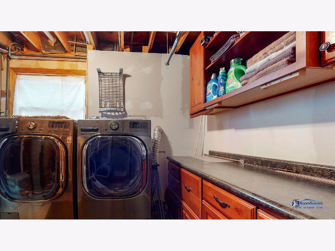
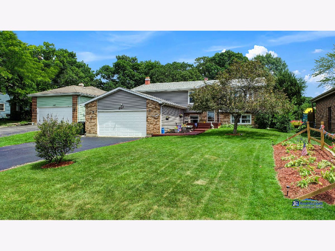
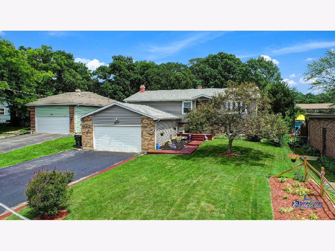
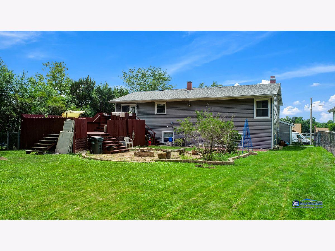
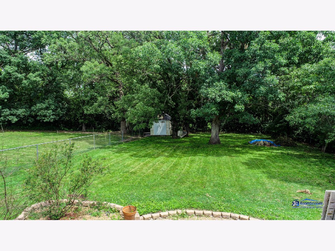
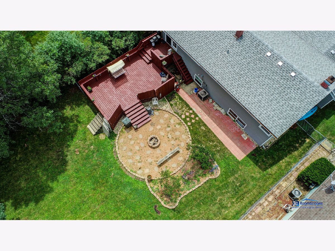
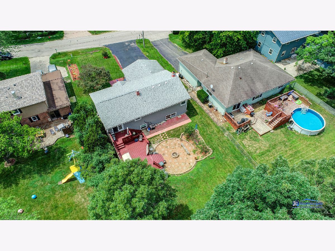
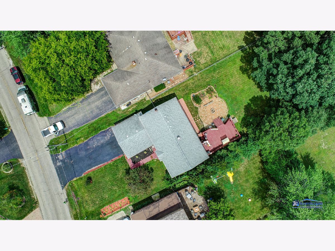
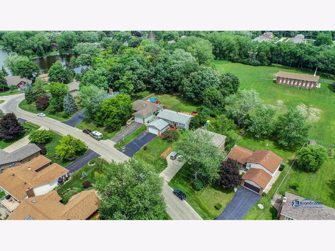
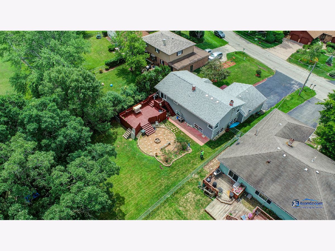
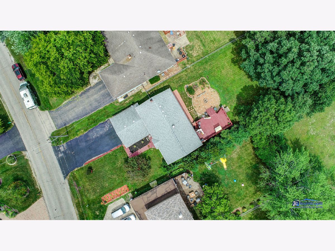
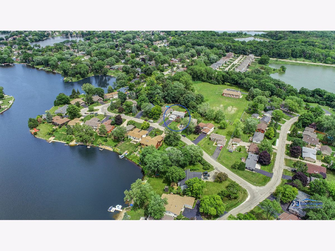
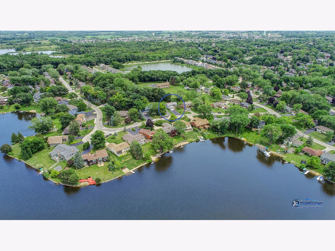
Room Specifics
Total Bedrooms: 6
Bedrooms Above Ground: 6
Bedrooms Below Ground: 0
Dimensions: —
Floor Type: Wood Laminate
Dimensions: —
Floor Type: Carpet
Dimensions: —
Floor Type: Carpet
Dimensions: —
Floor Type: —
Dimensions: —
Floor Type: —
Full Bathrooms: 3
Bathroom Amenities: —
Bathroom in Basement: 1
Rooms: Bedroom 5,Bedroom 6
Basement Description: Finished
Other Specifics
| 2.5 | |
| Concrete Perimeter | |
| Asphalt | |
| Deck, Patio | |
| Landscaped | |
| 20491 | |
| Unfinished | |
| Full | |
| Vaulted/Cathedral Ceilings | |
| Range, Microwave, Dishwasher, High End Refrigerator, Washer, Dryer | |
| Not in DB | |
| Park, Lake | |
| — | |
| — | |
| Wood Burning |
Tax History
| Year | Property Taxes |
|---|---|
| 2008 | $5,147 |
| 2020 | $8,190 |
Contact Agent
Nearby Similar Homes
Nearby Sold Comparables
Contact Agent
Listing Provided By
Better Homes and Gardens Real Estate Star Homes

