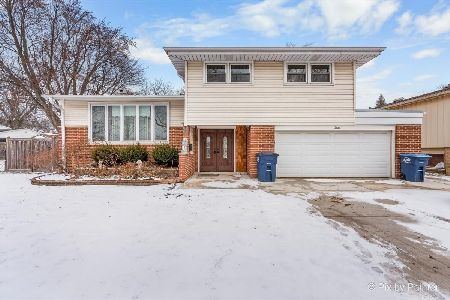201 Lonnquist Boulevard, Mount Prospect, Illinois 60056
$560,000
|
Sold
|
|
| Status: | Closed |
| Sqft: | 2,707 |
| Cost/Sqft: | $203 |
| Beds: | 4 |
| Baths: | 3 |
| Year Built: | 1962 |
| Property Taxes: | $11,761 |
| Days On Market: | 1027 |
| Lot Size: | 0,00 |
Description
As you drive into this highly desirable location in Mount Prospect, you will want to call this home! The inviting front porch, great for lovely summer evenings. The welcoming foyer leads you into the spacious living room with hardwood floors and tons of natural light. Separate dining room, great for entertaining. A well-planned kitchen with stainless steel appliances, tons of cabinet space and work space, plus eating area...the heart of the home! Family room highlighted by new carpet, wood burning fireplace, floor to ceiling windows and access to private outdoor patio. Upstairs, a roomy primary bedroom with ensuite bath and walk in closet, three additional bedrooms which are very sizeable and 2nd full bath. Basement with rec room area, huge storage space and utility. 2 car attached garage seals the deal! Roof and windows, 2010; A/C & Furnace 2014; Hot water heater 2021; Sump pump 2023; Freshly painted throughout. Close proximity to shopping, transportation, Metra, schools, parks and downtown Mount Prospect with everything it has to offer!
Property Specifics
| Single Family | |
| — | |
| — | |
| 1962 | |
| — | |
| — | |
| No | |
| — |
| Cook | |
| — | |
| — / Not Applicable | |
| — | |
| — | |
| — | |
| 11759147 | |
| 08131100060000 |
Nearby Schools
| NAME: | DISTRICT: | DISTANCE: | |
|---|---|---|---|
|
Grade School
Westbrook School For Young Learn |
57 | — | |
|
Middle School
Lincoln Junior High School |
57 | Not in DB | |
|
High School
Prospect High School |
214 | Not in DB | |
|
Alternate Elementary School
Lions Park Elementary School |
— | Not in DB | |
Property History
| DATE: | EVENT: | PRICE: | SOURCE: |
|---|---|---|---|
| 7 Jun, 2023 | Sold | $560,000 | MRED MLS |
| 17 Apr, 2023 | Under contract | $549,900 | MRED MLS |
| 14 Apr, 2023 | Listed for sale | $549,900 | MRED MLS |




























Room Specifics
Total Bedrooms: 4
Bedrooms Above Ground: 4
Bedrooms Below Ground: 0
Dimensions: —
Floor Type: —
Dimensions: —
Floor Type: —
Dimensions: —
Floor Type: —
Full Bathrooms: 3
Bathroom Amenities: —
Bathroom in Basement: 0
Rooms: —
Basement Description: Partially Finished
Other Specifics
| 2 | |
| — | |
| Asphalt | |
| — | |
| — | |
| 79X124 | |
| — | |
| — | |
| — | |
| — | |
| Not in DB | |
| — | |
| — | |
| — | |
| — |
Tax History
| Year | Property Taxes |
|---|---|
| 2023 | $11,761 |
Contact Agent
Nearby Similar Homes
Nearby Sold Comparables
Contact Agent
Listing Provided By
@properties Christie's International Real Estate








