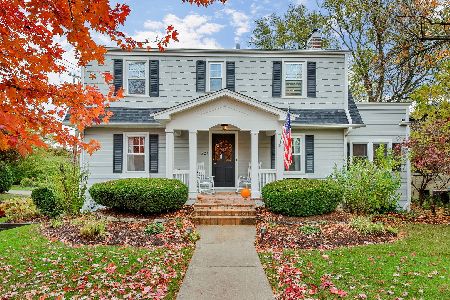201 Main Street, Glen Ellyn, Illinois 60137
$910,000
|
Sold
|
|
| Status: | Closed |
| Sqft: | 2,038 |
| Cost/Sqft: | $439 |
| Beds: | 3 |
| Baths: | 3 |
| Year Built: | 1936 |
| Property Taxes: | $12,794 |
| Days On Market: | 499 |
| Lot Size: | 0,22 |
Description
Welcome to 201 North Main Street - a home that perfectly blends traditional allure with modern sophistication. This delightful residence boasts extensive updates throughout 2,038 square feet of living space. The inviting atmosphere begins in the vaulted and beamed living room with wood-burning fireplace. An arched doorway leads to the dining room with built-in corner cabinetry. The renovated kitchen stands as the heart of the home and features a SubZero refrigerator and wine refrigerator, Wolf range and hood, generous white cabinetry and granite counters. The breakfast room and family room offer additional gathering space, and open to the renovated 4-season porch that overlooks the back yard. The updated half-bath has shiplap detailing, and the amazing pantry features a wall of built-in cabinetry with pull-out coffee bar, ice maker and storage. The home's top floor is devoted to the primary suite --totally renovated in 2022-- with sitting area and ensuite spa bath. The luxurious bath has a large walk-in shower and white oak "floating" cabinetry that includes a stunning vanity with dual sinks. Generous built-in closets offer excellent storage while keeping the lines modern and clean. Bedrooms two and three are on the second floor, along with an updated hall bath. Two individual basements have one finished for recreation and office space, and a second unfinished for excellent storage. Outside you'll enjoy a private yard for relaxation and leisure. In addition, the property features a unique garage with a potting shed and a heated second floor, offering versatile space that can be tailored to your needs... be it an office, creative studio or play area. Extensive updates include roof and siding, replacement of most windows, HVAC, mechanicals and more. This prime Main Street location is only blocks away from Lincoln Elementary, Sunset Pool and Park, and Downtown Glen Ellyn.
Property Specifics
| Single Family | |
| — | |
| — | |
| 1936 | |
| — | |
| — | |
| No | |
| 0.22 |
| — | |
| — | |
| — / Not Applicable | |
| — | |
| — | |
| — | |
| 12253889 | |
| 0514129006 |
Nearby Schools
| NAME: | DISTRICT: | DISTANCE: | |
|---|---|---|---|
|
Grade School
Lincoln Elementary School |
41 | — | |
|
Middle School
Hadley Junior High School |
41 | Not in DB | |
|
High School
Glenbard West High School |
87 | Not in DB | |
Property History
| DATE: | EVENT: | PRICE: | SOURCE: |
|---|---|---|---|
| 13 Dec, 2024 | Sold | $910,000 | MRED MLS |
| 4 Nov, 2024 | Under contract | $895,000 | MRED MLS |
| 9 Sep, 2024 | Listed for sale | $895,000 | MRED MLS |
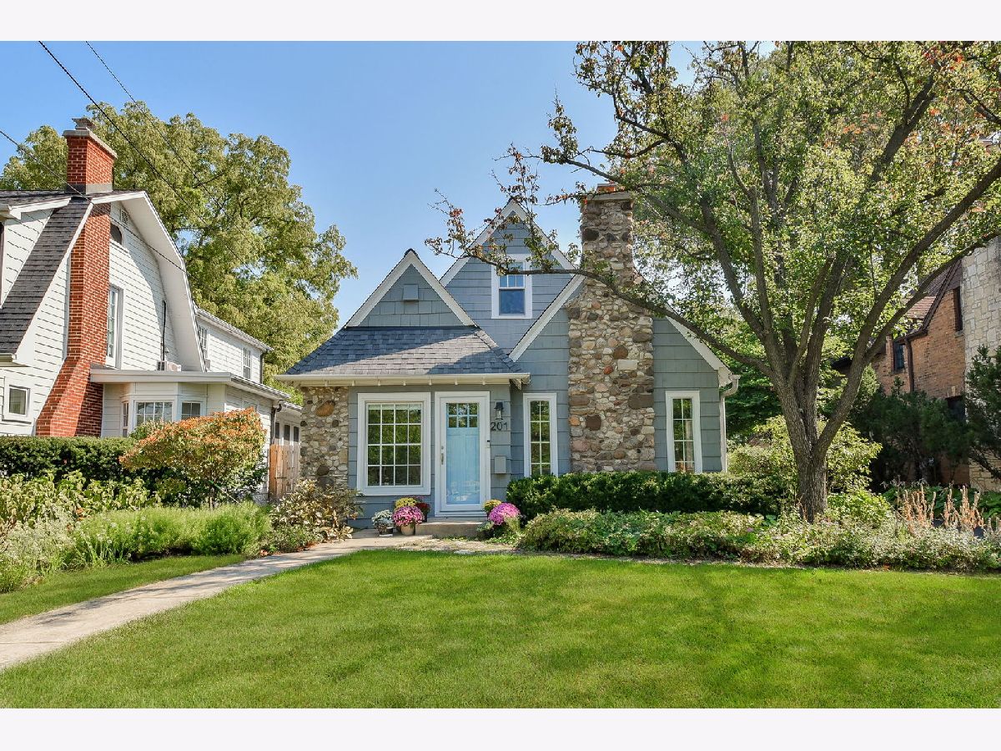



































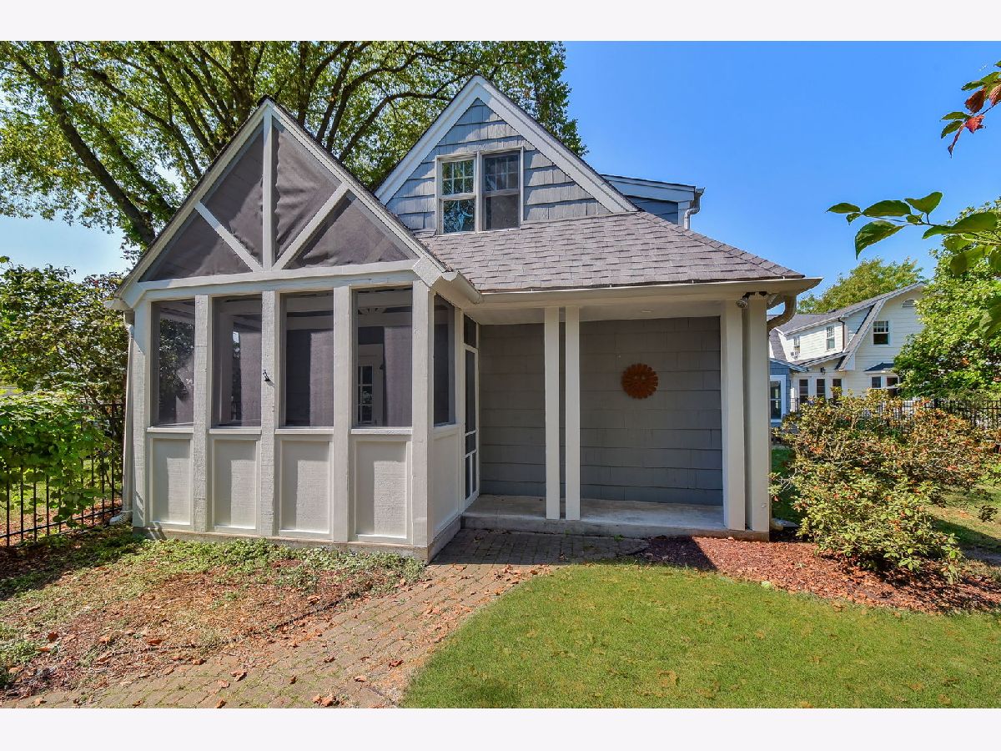
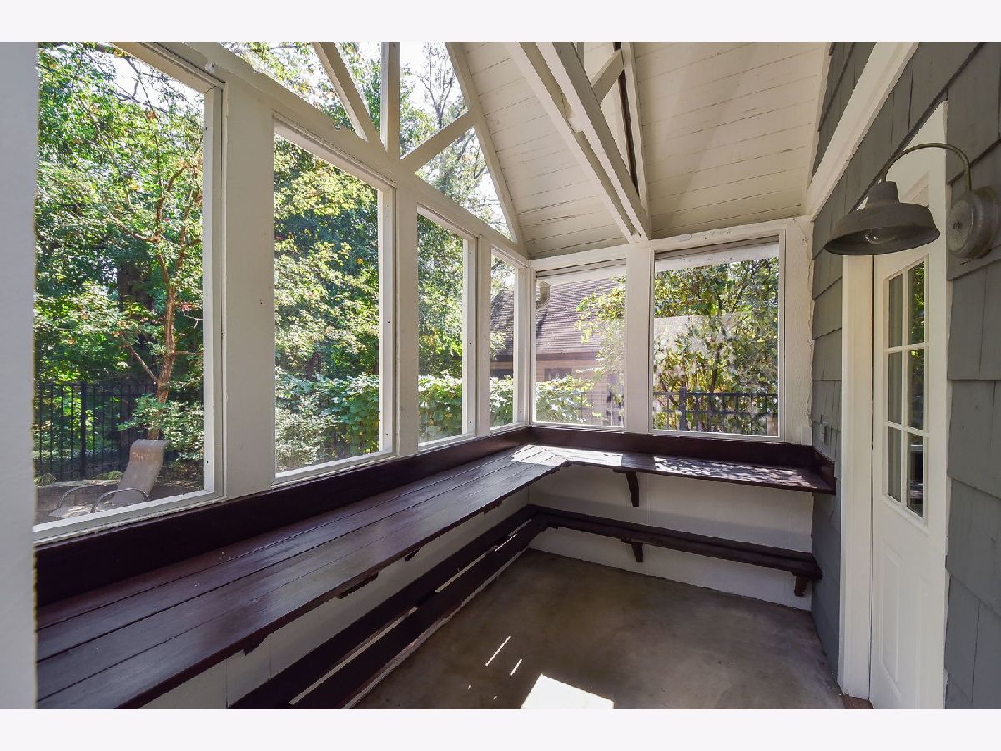
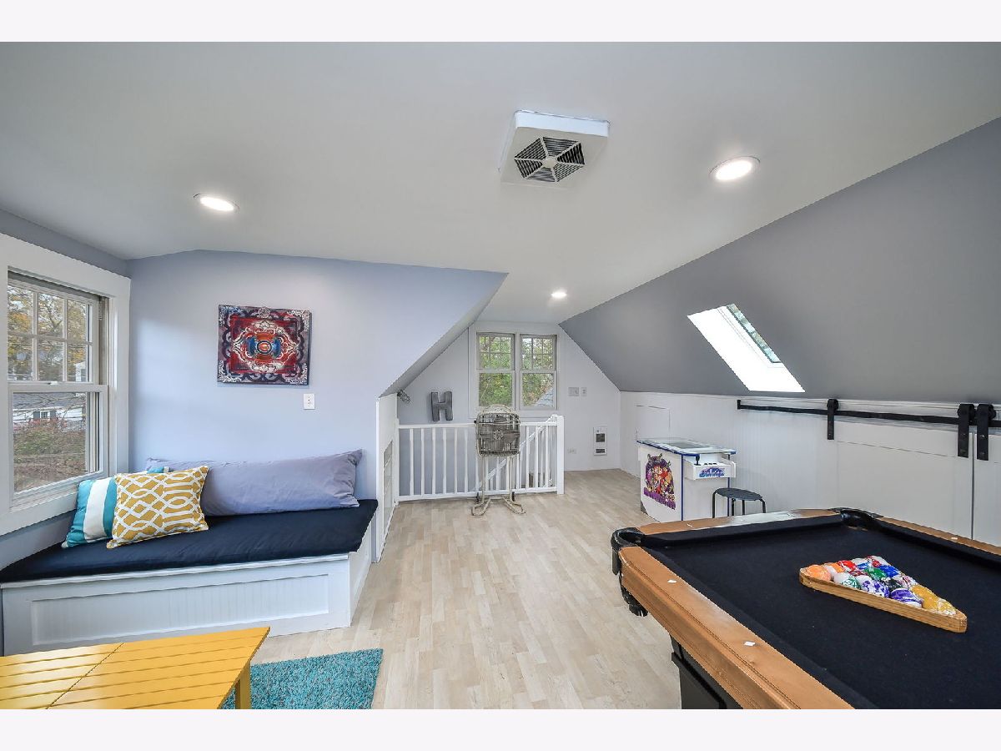
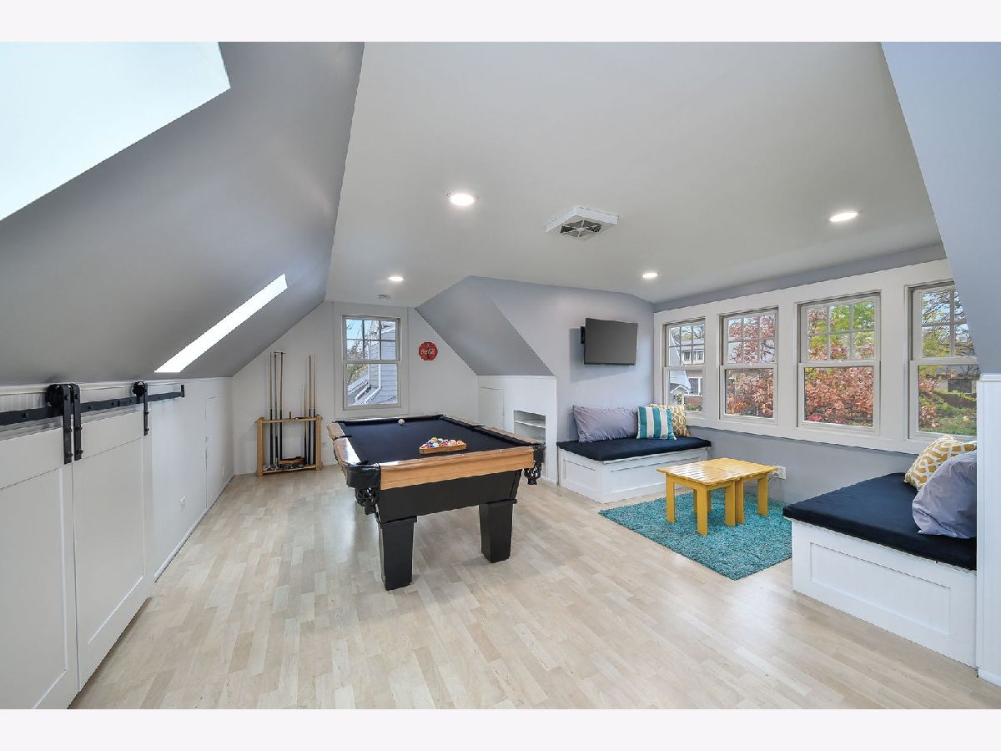
Room Specifics
Total Bedrooms: 3
Bedrooms Above Ground: 3
Bedrooms Below Ground: 0
Dimensions: —
Floor Type: —
Dimensions: —
Floor Type: —
Full Bathrooms: 3
Bathroom Amenities: —
Bathroom in Basement: 0
Rooms: —
Basement Description: Finished,Unfinished
Other Specifics
| 2 | |
| — | |
| Asphalt | |
| — | |
| — | |
| 50 X 193 | |
| — | |
| — | |
| — | |
| — | |
| Not in DB | |
| — | |
| — | |
| — | |
| — |
Tax History
| Year | Property Taxes |
|---|---|
| 2024 | $12,794 |
Contact Agent
Nearby Similar Homes
Nearby Sold Comparables
Contact Agent
Listing Provided By
Compass





