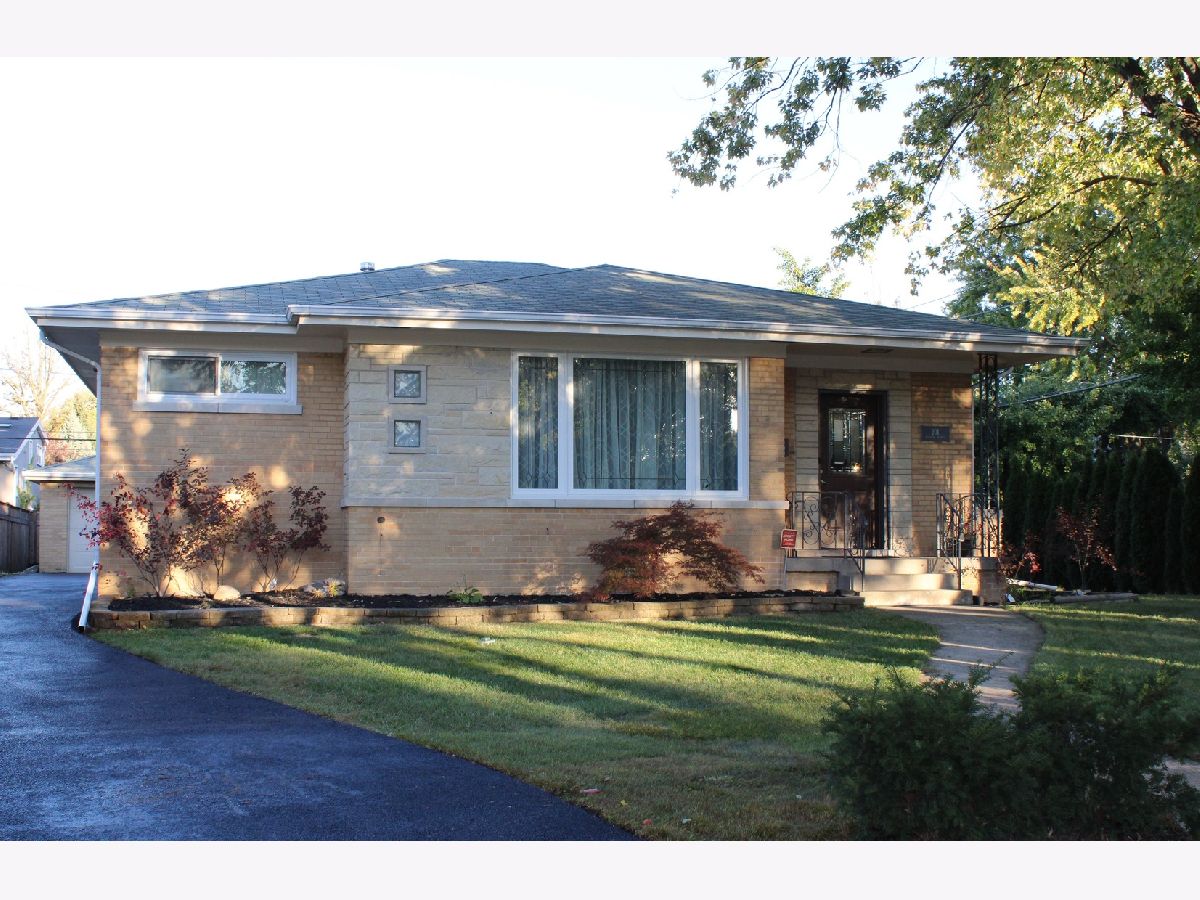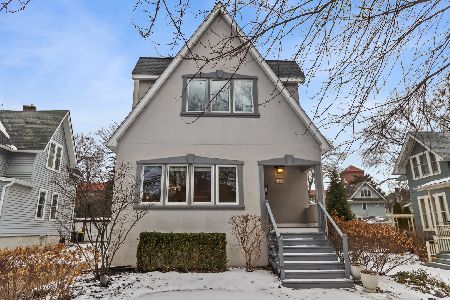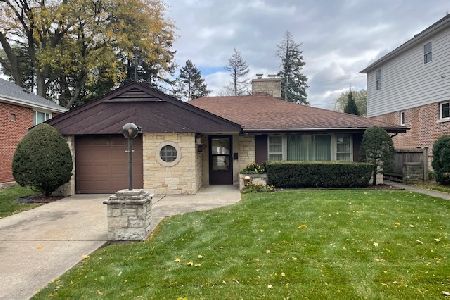201 Malden Avenue, La Grange, Illinois 60526
$457,000
|
Sold
|
|
| Status: | Closed |
| Sqft: | 1,266 |
| Cost/Sqft: | $370 |
| Beds: | 3 |
| Baths: | 2 |
| Year Built: | 1955 |
| Property Taxes: | $8,108 |
| Days On Market: | 444 |
| Lot Size: | 0,00 |
Description
Welcome to this charming ranch home in the sought-after Harding Woods area. This inviting residence boasts five bedrooms-three conveniently located on the main level and two more in the finished basement. You'll appreciate the two full bathrooms and the beautiful hardwood floors that extend throughout the home. Recent updates include a new furnace, air conditioning, a kitchen with quartz countertops, and updated bathrooms, ensuring modern comfort and efficiency. The finished basement offers 7-foot high ceilings and a dry bar, making it an ideal space for entertaining. Outside, enjoy a spacious yard and a NEWLY PAVED side drive leading to a two-car garage, providing ample parking and additional storage. The home also features a brand new fence! This home is perfectly situated within walking distance of Ogden Elementary, Park Junior High School, and Lyons Township North. For convenience, the Stone Avenue Metra stop and the Salt Creek Trail are also just a short stroll away, enhancing the appeal of this well-located and stylish home.
Property Specifics
| Single Family | |
| — | |
| — | |
| 1955 | |
| — | |
| — | |
| No | |
| — |
| Cook | |
| — | |
| 0 / Not Applicable | |
| — | |
| — | |
| — | |
| 12211504 | |
| 18052250010000 |
Nearby Schools
| NAME: | DISTRICT: | DISTANCE: | |
|---|---|---|---|
|
Grade School
Ogden Ave Elementary School |
102 | — | |
|
Middle School
Park Junior High School |
102 | Not in DB | |
|
High School
Lyons Twp High School |
204 | Not in DB | |
Property History
| DATE: | EVENT: | PRICE: | SOURCE: |
|---|---|---|---|
| 18 Nov, 2010 | Sold | $210,000 | MRED MLS |
| 17 Oct, 2010 | Under contract | $224,900 | MRED MLS |
| — | Last price change | $249,000 | MRED MLS |
| 27 Jul, 2010 | Listed for sale | $249,000 | MRED MLS |
| 24 Jan, 2025 | Sold | $457,000 | MRED MLS |
| 27 Nov, 2024 | Under contract | $469,000 | MRED MLS |
| 15 Nov, 2024 | Listed for sale | $469,000 | MRED MLS |























Room Specifics
Total Bedrooms: 5
Bedrooms Above Ground: 3
Bedrooms Below Ground: 2
Dimensions: —
Floor Type: —
Dimensions: —
Floor Type: —
Dimensions: —
Floor Type: —
Dimensions: —
Floor Type: —
Full Bathrooms: 2
Bathroom Amenities: —
Bathroom in Basement: 1
Rooms: —
Basement Description: Finished
Other Specifics
| 2 | |
| — | |
| Asphalt | |
| — | |
| — | |
| 60 X 130 X 82 X 133 | |
| Full,Unfinished | |
| — | |
| — | |
| — | |
| Not in DB | |
| — | |
| — | |
| — | |
| — |
Tax History
| Year | Property Taxes |
|---|---|
| 2010 | $1,800 |
| 2025 | $8,108 |
Contact Agent
Nearby Similar Homes
Nearby Sold Comparables
Contact Agent
Listing Provided By
Nancy & Associates Realty







