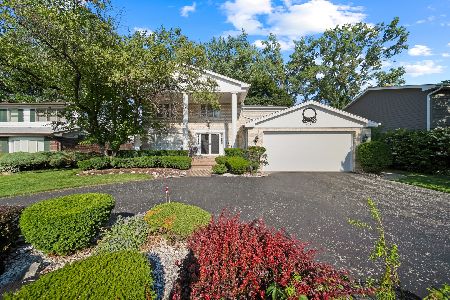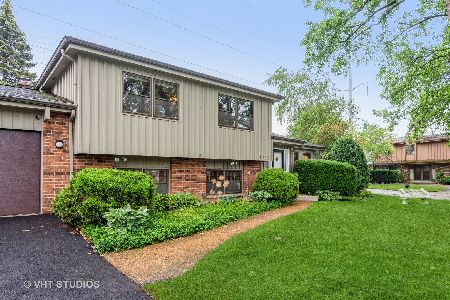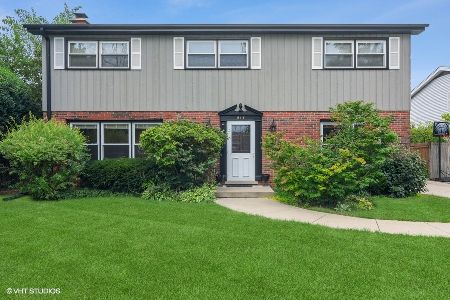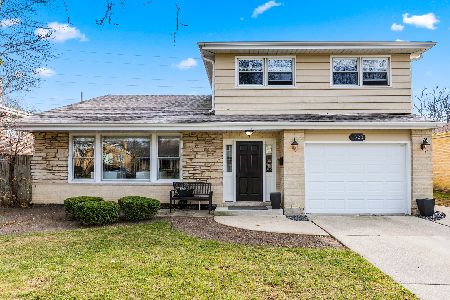201 Mark Drive, Glenview, Illinois 60025
$537,000
|
Sold
|
|
| Status: | Closed |
| Sqft: | 2,800 |
| Cost/Sqft: | $198 |
| Beds: | 4 |
| Baths: | 3 |
| Year Built: | 1976 |
| Property Taxes: | $12,007 |
| Days On Market: | 2255 |
| Lot Size: | 0,20 |
Description
COMING SOON-BRAND NEW ROOF, SIDING,GUTTERS & DOWNSPOUTS-CHECK !Quiet Cul-de-sac location for this lovingly maintained home in East Glenview. Award winning Avoca and New Trier school districts. Minutes from Loyola Academy. Separate Living Room and Dining room. The Living Room is open to the Family Room with Gas fireplace and sliding doors to beautiful yard with amazing deck and lush landscaping including two lovely fountains. Enjoy the updated Kitchen with Cherry Cabinetry,Hardwood flooring,grainite counters and SS appliances. Enjoy the Sun Room addition with steam shower, hot tub and access to rear yard.. The second levels offers 4 bedrooms with walk in closets and a finished basement finishes off the home. Large 2 1/2 car attached garage with attic storage, Fenced yard and alarm. Walk to Avoca west through short cut and never cross a street. Parks within minutes.
Property Specifics
| Single Family | |
| — | |
| Colonial | |
| 1976 | |
| Full | |
| — | |
| No | |
| 0.2 |
| Cook | |
| — | |
| 0 / Not Applicable | |
| None | |
| Lake Michigan | |
| Sewer-Storm | |
| 10574648 | |
| 05311020420000 |
Nearby Schools
| NAME: | DISTRICT: | DISTANCE: | |
|---|---|---|---|
|
Grade School
Avoca West Elementary School |
37 | — | |
|
Middle School
Marie Murphy School |
37 | Not in DB | |
|
High School
New Trier Twp H.s. Northfield/wi |
203 | Not in DB | |
Property History
| DATE: | EVENT: | PRICE: | SOURCE: |
|---|---|---|---|
| 15 Jul, 2020 | Sold | $537,000 | MRED MLS |
| 8 May, 2020 | Under contract | $554,000 | MRED MLS |
| — | Last price change | $569,000 | MRED MLS |
| 15 Nov, 2019 | Listed for sale | $599,000 | MRED MLS |
Room Specifics
Total Bedrooms: 4
Bedrooms Above Ground: 4
Bedrooms Below Ground: 0
Dimensions: —
Floor Type: Carpet
Dimensions: —
Floor Type: Carpet
Dimensions: —
Floor Type: Carpet
Full Bathrooms: 3
Bathroom Amenities: Separate Shower
Bathroom in Basement: 0
Rooms: Heated Sun Room,Foyer
Basement Description: Finished
Other Specifics
| 2 | |
| Concrete Perimeter | |
| Asphalt | |
| Deck, Storms/Screens | |
| Cul-De-Sac,Landscaped,Wooded,Mature Trees | |
| 93 X 94 | |
| Full,Unfinished | |
| Full | |
| Vaulted/Cathedral Ceilings, Sauna/Steam Room, Hot Tub, Hardwood Floors, First Floor Laundry, Walk-In Closet(s) | |
| Double Oven, Range, Microwave, Dishwasher, Refrigerator, Freezer, Washer, Dryer, Disposal, Trash Compactor, Indoor Grill, Stainless Steel Appliance(s) | |
| Not in DB | |
| Curbs, Sidewalks, Street Lights, Street Paved | |
| — | |
| — | |
| Gas Log, Gas Starter |
Tax History
| Year | Property Taxes |
|---|---|
| 2020 | $12,007 |
Contact Agent
Nearby Similar Homes
Nearby Sold Comparables
Contact Agent
Listing Provided By
Baird & Warner










