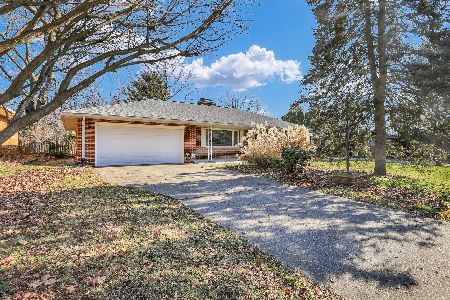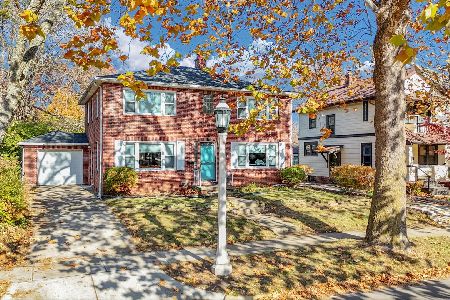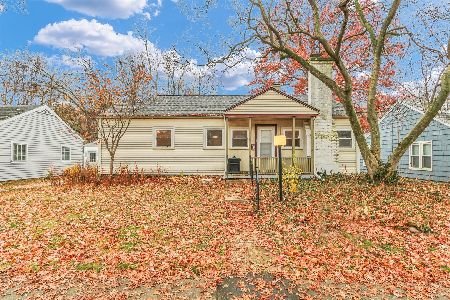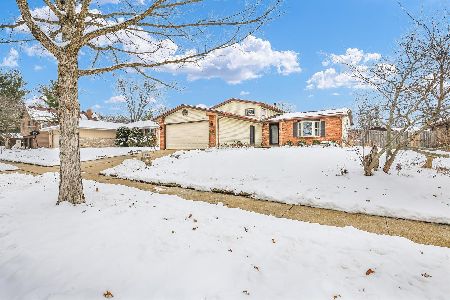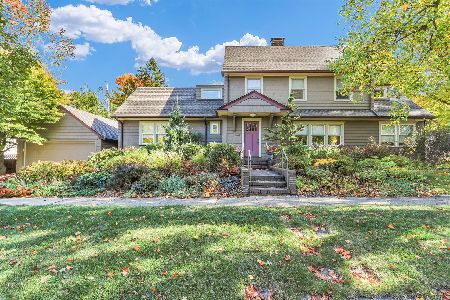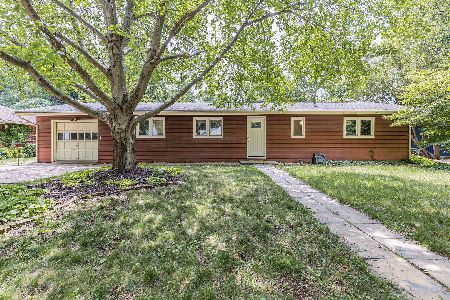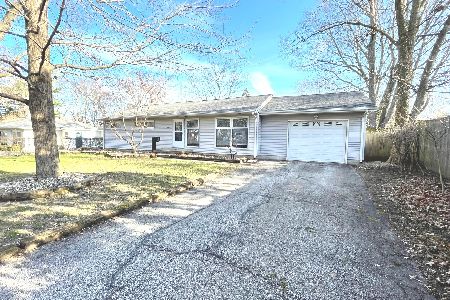201 Mumford Drive, Urbana, Illinois 61801
$248,500
|
Sold
|
|
| Status: | Closed |
| Sqft: | 1,680 |
| Cost/Sqft: | $140 |
| Beds: | 3 |
| Baths: | 2 |
| Year Built: | 1953 |
| Property Taxes: | $5,930 |
| Days On Market: | 195 |
| Lot Size: | 0,00 |
Description
This beautifully updated Mid-Century Ranch near the University of Illinois blends timeless character with thoughtful modern upgrades, all set in an extremely desirable neighborhood known for its great schools and close-knit feel. Freshly repainted in 2025, the exterior shines with curb appeal, while new vinyl flooring in the kitchen (2025) brings a fresh, contemporary look inside. The home offers three bedrooms, including a private primary en suite, and an open-concept living and dining area featuring a striking stone fireplace and rich mahogany accent walls. Just off the main living space, the all-season sunroom with skylights is filled with natural light and offers tranquil views of the fenced backyard-perfect for peace of mind with kids or pets. A separate study with built-in desk and shelving provides the ideal space for remote work or quiet reading. The galley-style kitchen includes newer stainless steel appliances, ample counter space, and a charming window overlooking the front yard. The attached, heated garage has functioned as a workshop with a moveable tool storage wall, wooden workbench, and laundry area equipped with a GE washer (2020) and smart dryer (2021). Recent updates include new wall switches and outlets (2022), Renewal by Andersen windows (2009), gutters and sewer line (2009), HVAC (2015), water heater (2017), roof (2020), gas fireplace insert (2021), and a new back door (2022). Located just minutes from the University, top-rated schools, and a wide variety of shopping and restaurants, this home offers the perfect combination of comfort, convenience, and classic charm. Schedule your showing today!
Property Specifics
| Single Family | |
| — | |
| — | |
| 1953 | |
| — | |
| — | |
| No | |
| — |
| Champaign | |
| — | |
| — / Not Applicable | |
| — | |
| — | |
| — | |
| 12262309 | |
| 932120254022 |
Nearby Schools
| NAME: | DISTRICT: | DISTANCE: | |
|---|---|---|---|
|
Grade School
Yankee Ridge Elementary School |
116 | — | |
|
Middle School
Urbana Middle School |
116 | Not in DB | |
|
High School
Urbana High School |
116 | Not in DB | |
Property History
| DATE: | EVENT: | PRICE: | SOURCE: |
|---|---|---|---|
| 31 Jul, 2008 | Sold | $150,500 | MRED MLS |
| 19 Jul, 2008 | Under contract | $159,500 | MRED MLS |
| 12 Jun, 2008 | Listed for sale | $0 | MRED MLS |
| 26 Aug, 2022 | Sold | $193,000 | MRED MLS |
| 28 Jul, 2022 | Under contract | $197,000 | MRED MLS |
| 20 Jul, 2022 | Listed for sale | $197,000 | MRED MLS |
| 8 Aug, 2025 | Sold | $248,500 | MRED MLS |
| 9 Jul, 2025 | Under contract | $236,000 | MRED MLS |
| 7 Jul, 2025 | Listed for sale | $236,000 | MRED MLS |
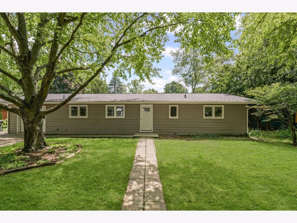
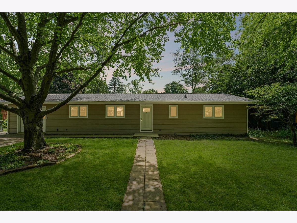
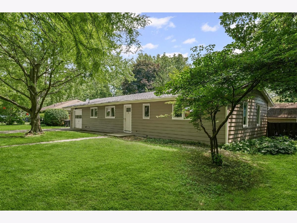
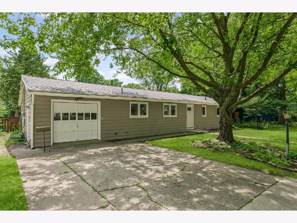
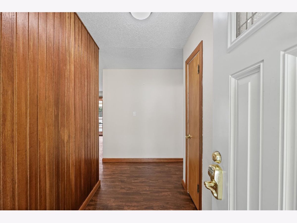
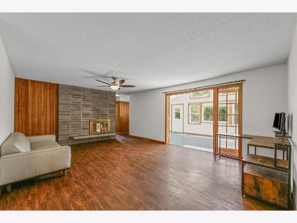
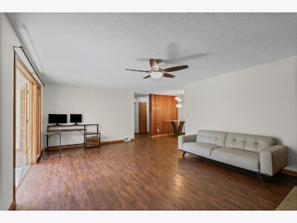
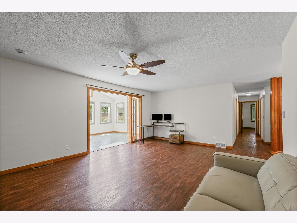
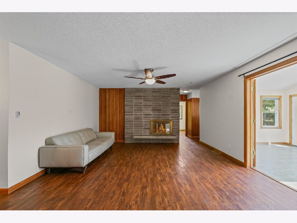
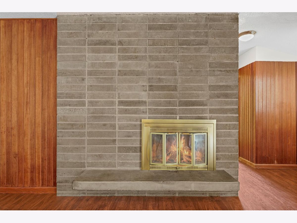
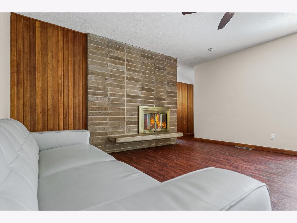
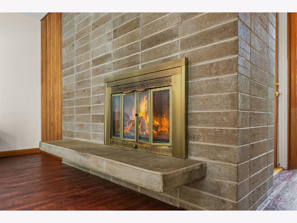
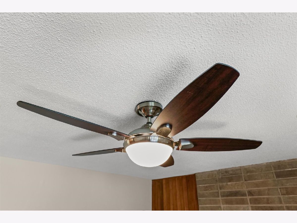
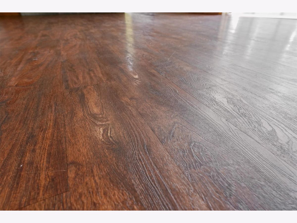
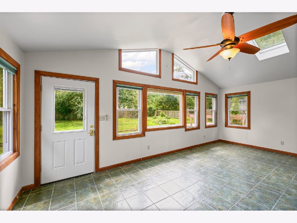
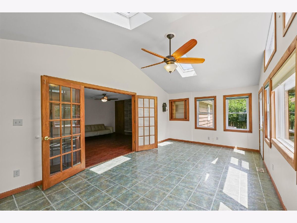
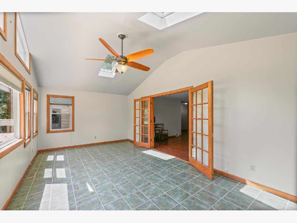
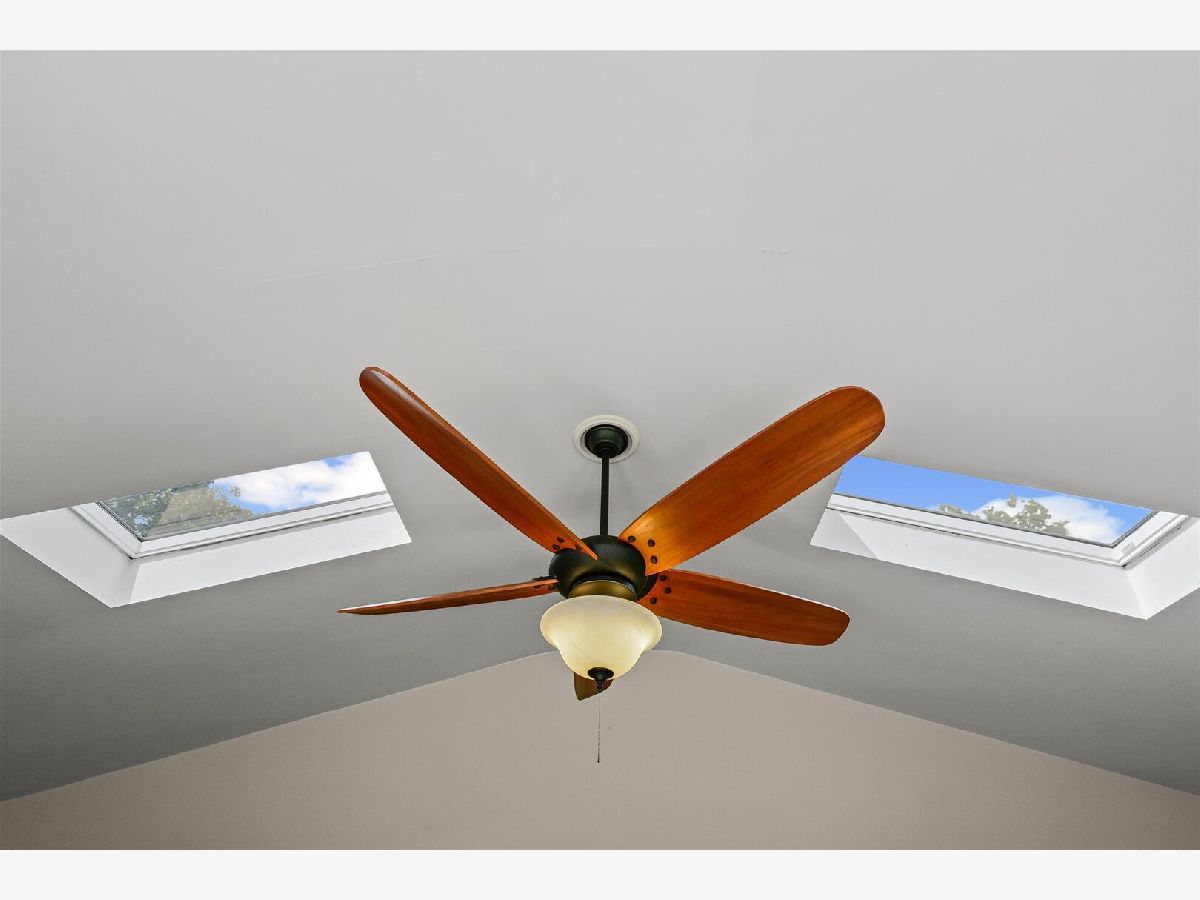
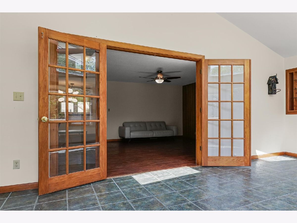
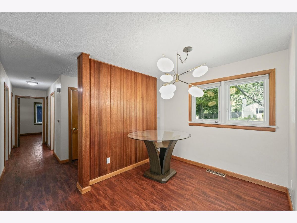
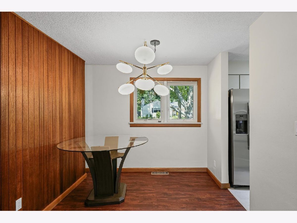
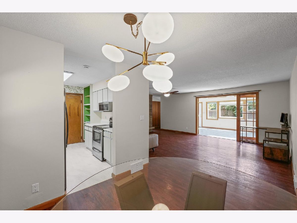
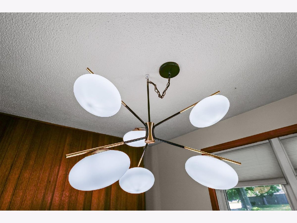
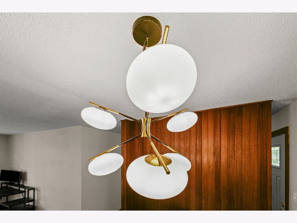
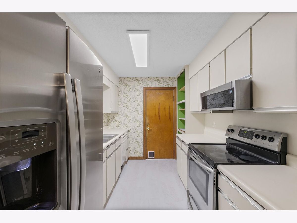
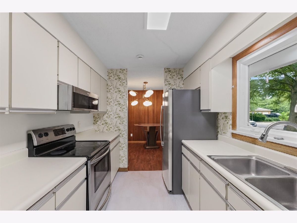
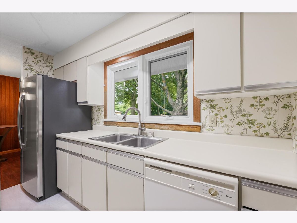
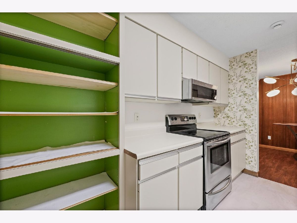
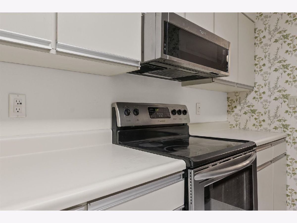
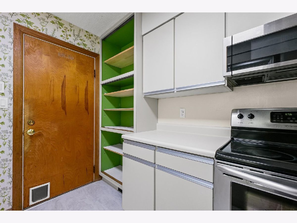
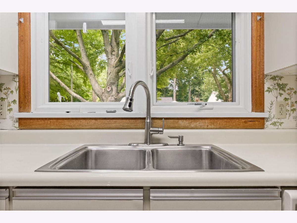
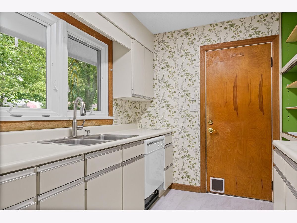
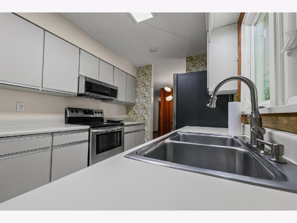
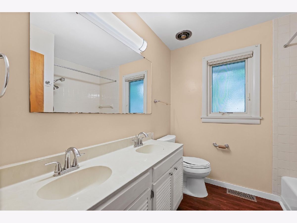
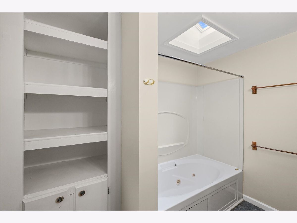
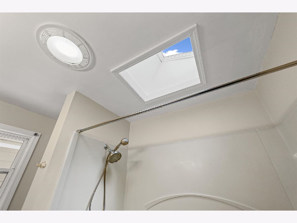
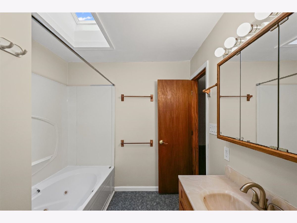
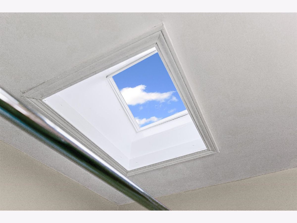
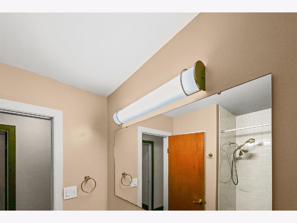
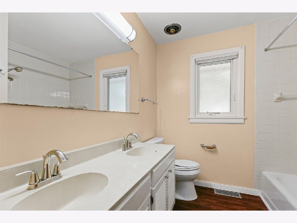
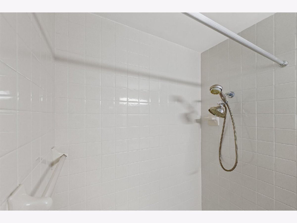
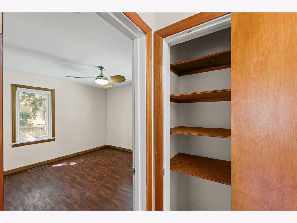
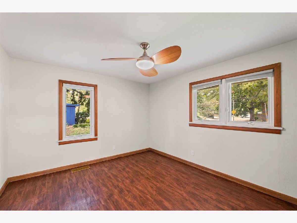
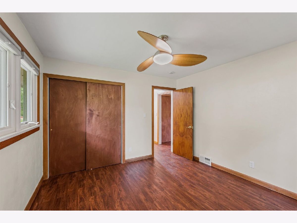
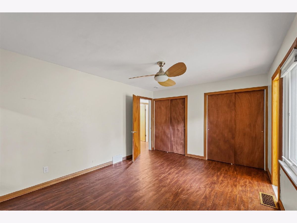
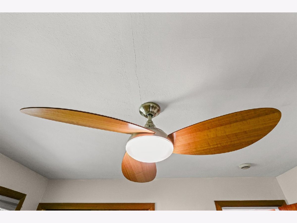
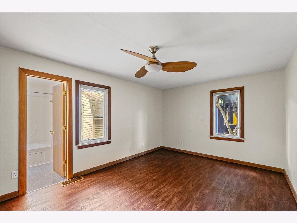
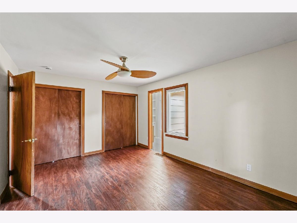
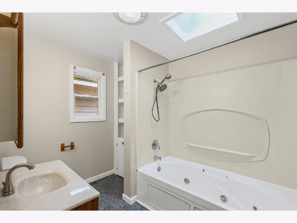
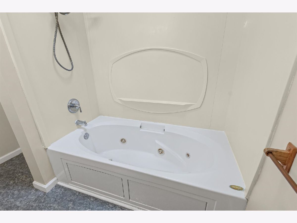
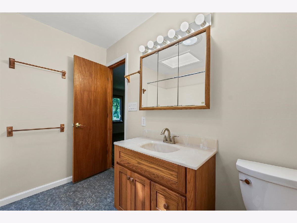
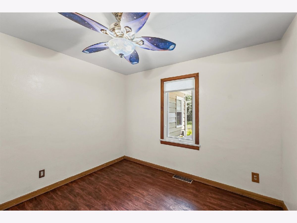
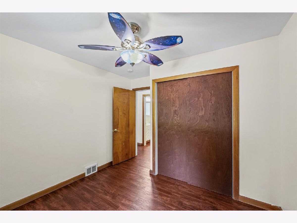
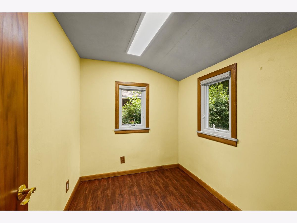
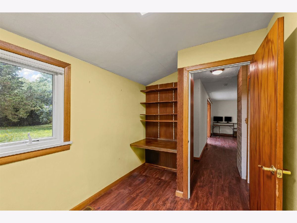
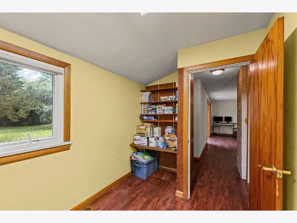
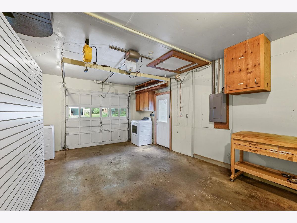
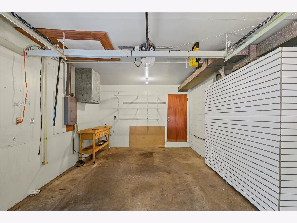
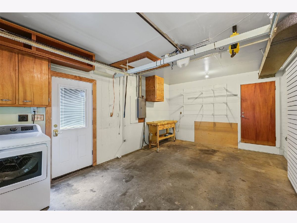
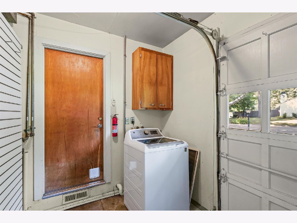
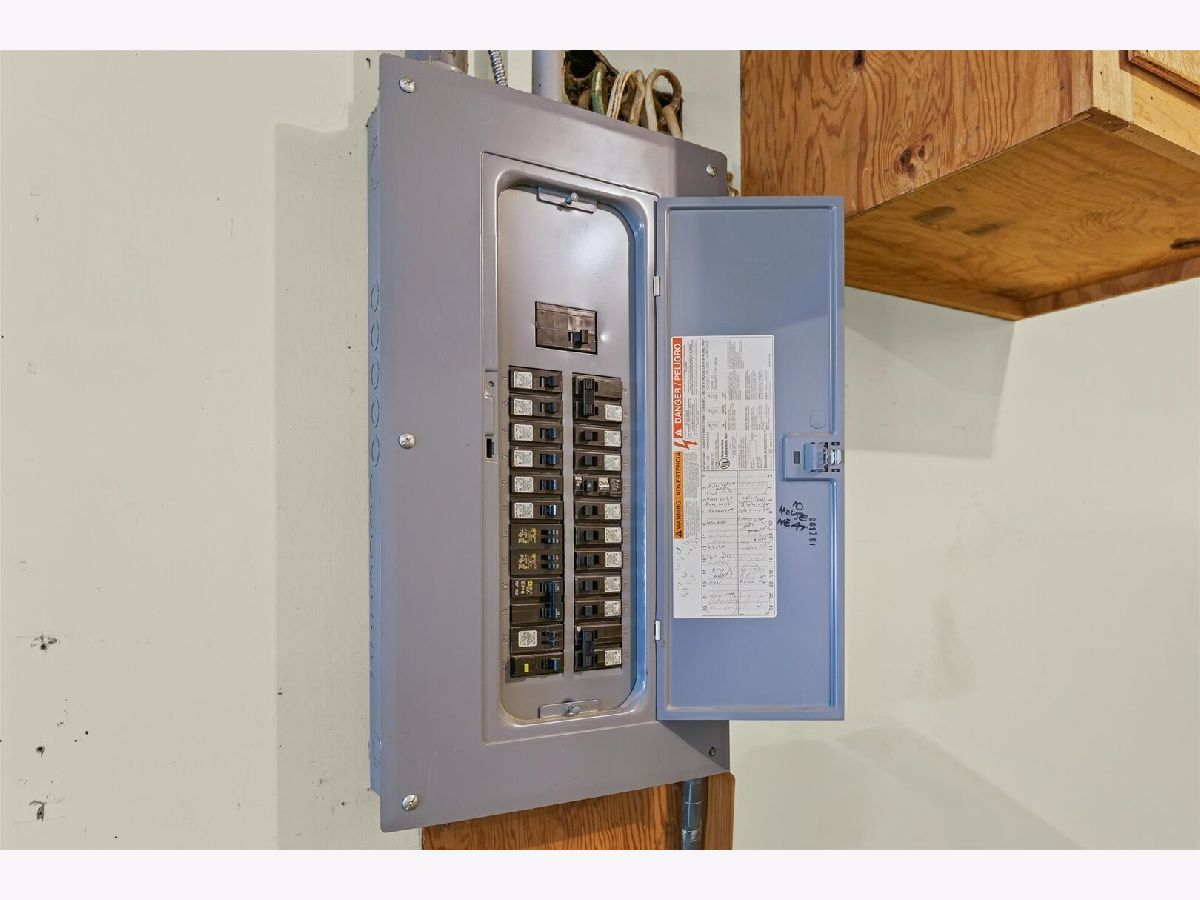
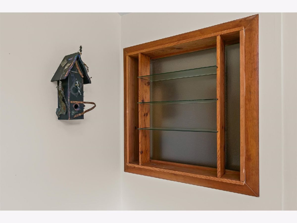
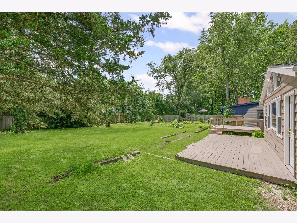
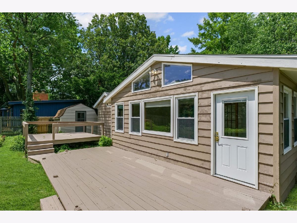
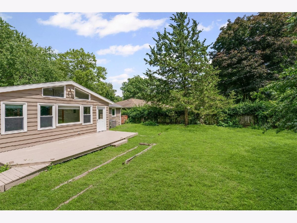
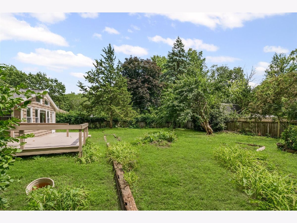
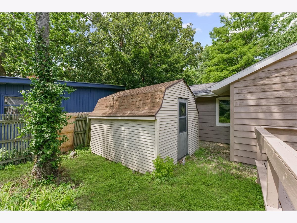
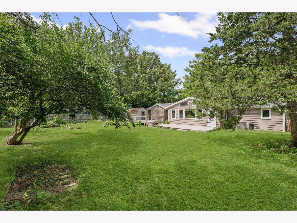
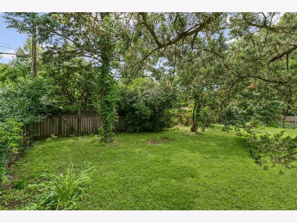
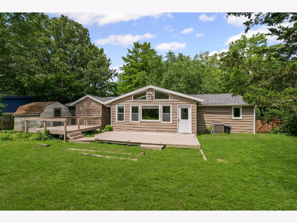
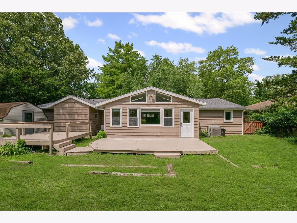
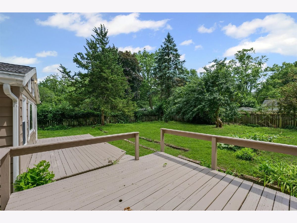
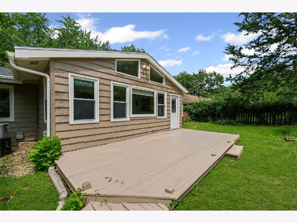
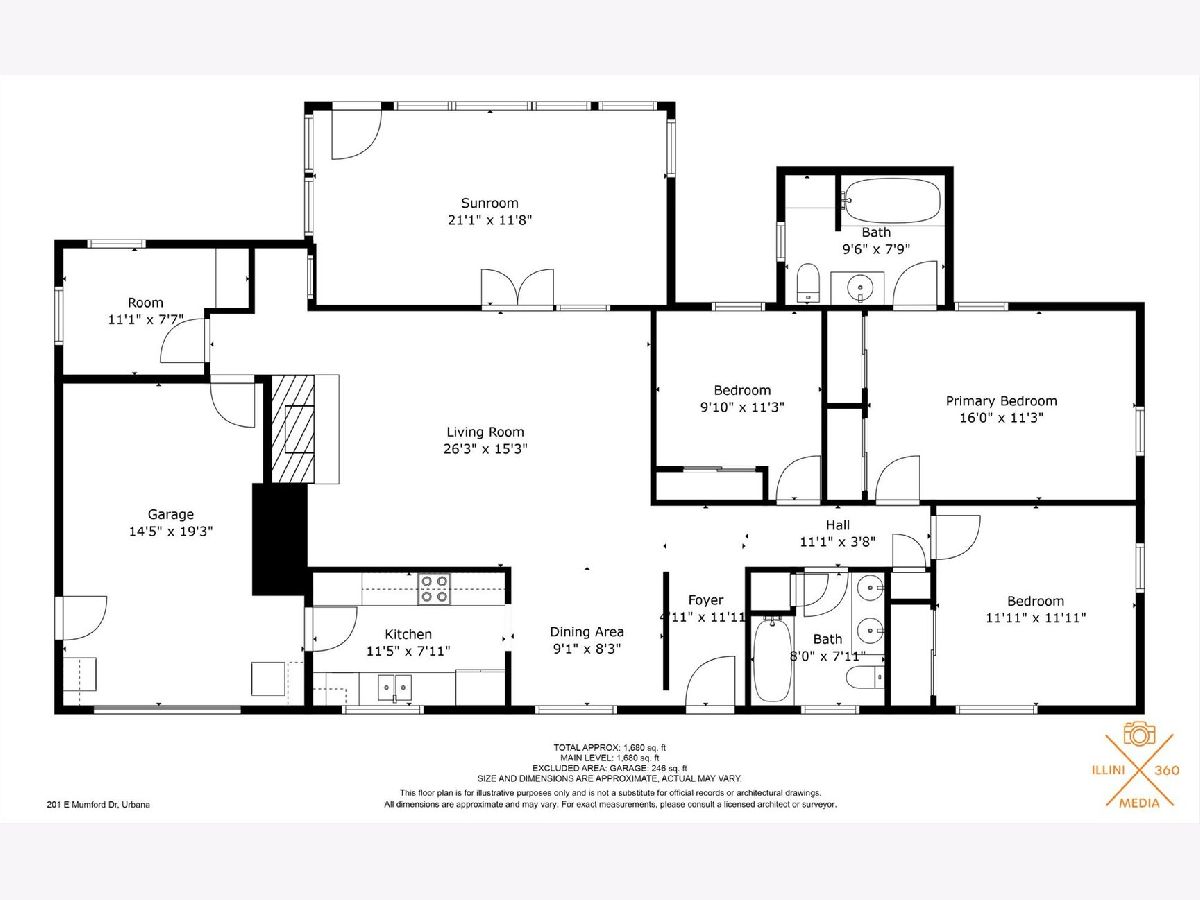
Room Specifics
Total Bedrooms: 3
Bedrooms Above Ground: 3
Bedrooms Below Ground: 0
Dimensions: —
Floor Type: —
Dimensions: —
Floor Type: —
Full Bathrooms: 2
Bathroom Amenities: —
Bathroom in Basement: 0
Rooms: —
Basement Description: —
Other Specifics
| 1 | |
| — | |
| — | |
| — | |
| — | |
| 85X130X77X130 | |
| — | |
| — | |
| — | |
| — | |
| Not in DB | |
| — | |
| — | |
| — | |
| — |
Tax History
| Year | Property Taxes |
|---|---|
| 2008 | $3,541 |
| 2022 | $4,718 |
| 2025 | $5,930 |
Contact Agent
Nearby Similar Homes
Nearby Sold Comparables
Contact Agent
Listing Provided By
RE/MAX REALTY ASSOCIATES-CHA

