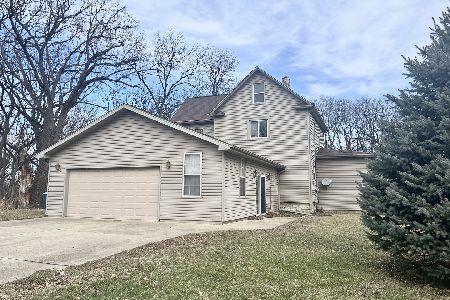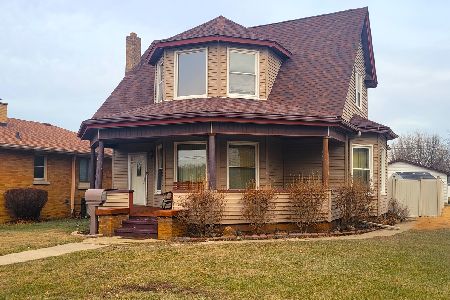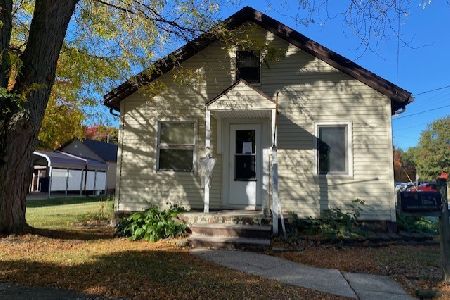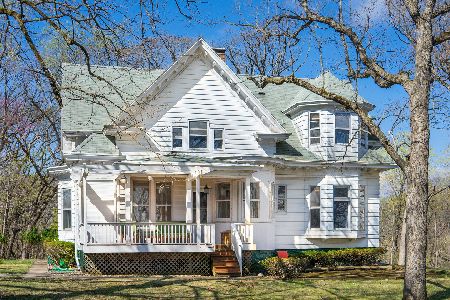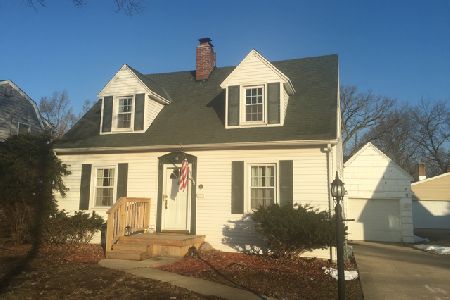201 Richards Street, Oglesby, Illinois 61348
$330,000
|
Sold
|
|
| Status: | Closed |
| Sqft: | 5,784 |
| Cost/Sqft: | $67 |
| Beds: | 5 |
| Baths: | 4 |
| Year Built: | 1996 |
| Property Taxes: | $9,443 |
| Days On Market: | 4090 |
| Lot Size: | 4,40 |
Description
Unique 3 level home situated on 4+ wooded acres. Home is 5784 sq ft with 5BR/4BA 4 car tandem garage, double decks, patio and wrap around porch. Lower level features walkout basement with family room/rec room. The large kitchen has room for eat-in kitchen + an island for cooking and baking. Formal LR has large fireplace and a wall of windows looking out at the great wooded surround.
Property Specifics
| Single Family | |
| — | |
| — | |
| 1996 | |
| — | |
| — | |
| No | |
| 4.4 |
| — | |
| — | |
| 0 / Not Applicable | |
| — | |
| — | |
| — | |
| 08785688 | |
| 1825304044 |
Nearby Schools
| NAME: | DISTRICT: | DISTANCE: | |
|---|---|---|---|
|
Grade School
Lincoln Elementary School |
125 | — | |
|
Middle School
Washington Elementary School |
125 | Not in DB | |
|
High School
La Salle-peru Twp High School |
120 | Not in DB | |
Property History
| DATE: | EVENT: | PRICE: | SOURCE: |
|---|---|---|---|
| 24 May, 2016 | Sold | $330,000 | MRED MLS |
| 13 Mar, 2016 | Under contract | $389,000 | MRED MLS |
| 13 Nov, 2014 | Listed for sale | $389,000 | MRED MLS |
Room Specifics
Total Bedrooms: 5
Bedrooms Above Ground: 5
Bedrooms Below Ground: 0
Dimensions: —
Floor Type: —
Dimensions: —
Floor Type: —
Dimensions: —
Floor Type: —
Dimensions: —
Floor Type: —
Full Bathrooms: 4
Bathroom Amenities: Whirlpool,Separate Shower,Double Sink
Bathroom in Basement: 1
Rooms: —
Basement Description: Finished
Other Specifics
| 4 | |
| — | |
| Asphalt | |
| — | |
| — | |
| 324X71X34X580 | |
| Pull Down Stair,Unfinished | |
| — | |
| — | |
| — | |
| Not in DB | |
| — | |
| — | |
| — | |
| — |
Tax History
| Year | Property Taxes |
|---|---|
| 2016 | $9,443 |
Contact Agent
Nearby Similar Homes
Nearby Sold Comparables
Contact Agent
Listing Provided By
Janko Realty & Development

