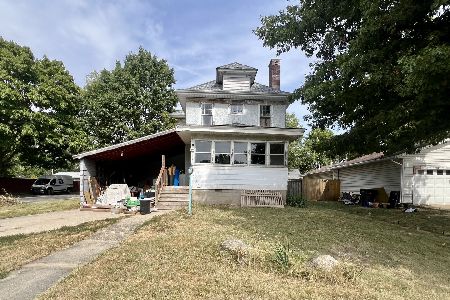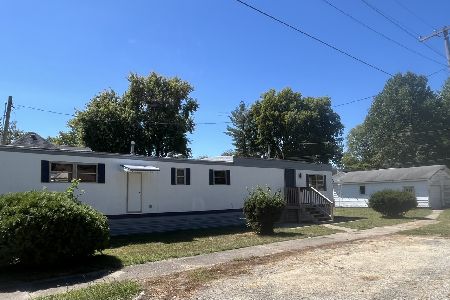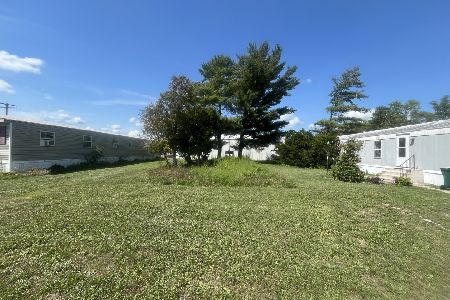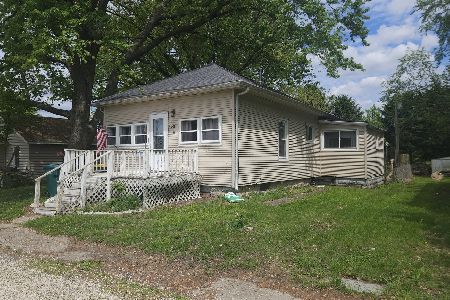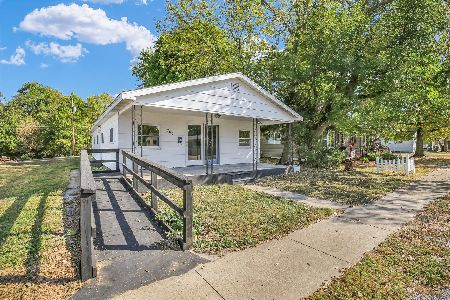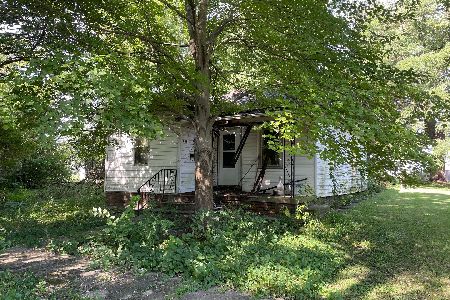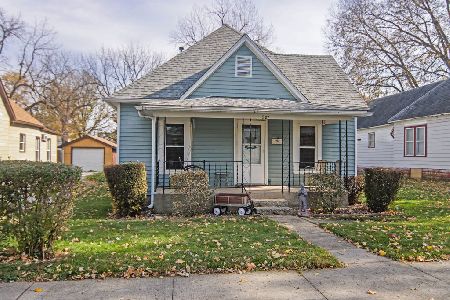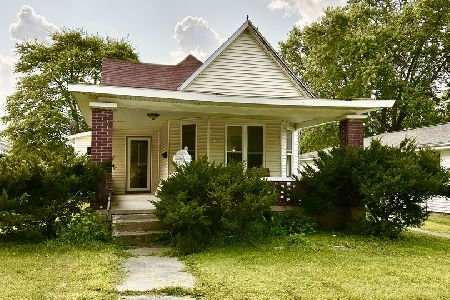201 Richman St, Villa Grove, Illinois 61956
$115,000
|
Sold
|
|
| Status: | Closed |
| Sqft: | 1,855 |
| Cost/Sqft: | $65 |
| Beds: | 3 |
| Baths: | 2 |
| Year Built: | 1922 |
| Property Taxes: | $2,979 |
| Days On Market: | 4541 |
| Lot Size: | 0,32 |
Description
Absolutely charming home with arts & crafts flair is back on the market! Inviting front porch, original woodwork, French doors, crown molding, hardwood floors and more! Spacious foyer offers bench seat, DR hosts built-in buffet with original leaded glass doors available, Sunroom(*not included in S.F.) is bright and has sliding door to back patio. Kitchen cabinetry has been renovated. Gas FP can be converted back to wood burning. Hardwood floors under all carpeting. Lots of closet space. Basement is clean and offers laundry room. The garage is huge and can hold 6-8 vehicles. It also has a floored loft which is insulated and plumbed. This home sits on 2 lots and offers a deck, great landscaping with mature trees and fenced back yard. Awesome find in Villa Grove. See VT and call today!
Property Specifics
| Single Family | |
| — | |
| Bungalow,Traditional | |
| 1922 | |
| Full | |
| — | |
| No | |
| 0.32 |
| Douglas | |
| James A Richman | |
| — / — | |
| — | |
| Public | |
| Public Sewer | |
| 09422987 | |
| 040310201005 |
Nearby Schools
| NAME: | DISTRICT: | DISTANCE: | |
|---|---|---|---|
|
Grade School
Villagrove |
CUSD | — | |
|
Middle School
Villagrove |
CUSD | Not in DB | |
|
High School
Villagrove |
CUSD | Not in DB | |
Property History
| DATE: | EVENT: | PRICE: | SOURCE: |
|---|---|---|---|
| 9 Dec, 2013 | Sold | $115,000 | MRED MLS |
| 15 Nov, 2013 | Under contract | $119,900 | MRED MLS |
| — | Last price change | $124,900 | MRED MLS |
| 18 Jun, 2013 | Listed for sale | $130,000 | MRED MLS |
| 22 Jul, 2016 | Sold | $84,000 | MRED MLS |
| 25 May, 2016 | Under contract | $84,500 | MRED MLS |
| — | Last price change | $89,500 | MRED MLS |
| 11 Apr, 2016 | Listed for sale | $92,500 | MRED MLS |
Room Specifics
Total Bedrooms: 3
Bedrooms Above Ground: 3
Bedrooms Below Ground: 0
Dimensions: —
Floor Type: Carpet
Dimensions: —
Floor Type: Carpet
Full Bathrooms: 2
Bathroom Amenities: —
Bathroom in Basement: —
Rooms: Walk In Closet
Basement Description: Partially Finished
Other Specifics
| — | |
| — | |
| — | |
| Deck, Patio, Porch, Hot Tub | |
| Fenced Yard | |
| 100 X 142 | |
| — | |
| — | |
| — | |
| Dryer, Range Hood, Range, Refrigerator, Washer | |
| Not in DB | |
| Sidewalks | |
| — | |
| — | |
| Gas Log |
Tax History
| Year | Property Taxes |
|---|---|
| 2013 | $2,979 |
| 2016 | $638 |
Contact Agent
Nearby Similar Homes
Nearby Sold Comparables
Contact Agent
Listing Provided By
KELLER WILLIAMS-TREC

