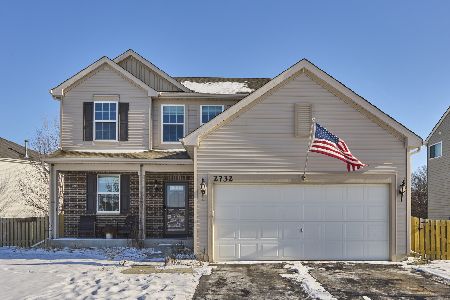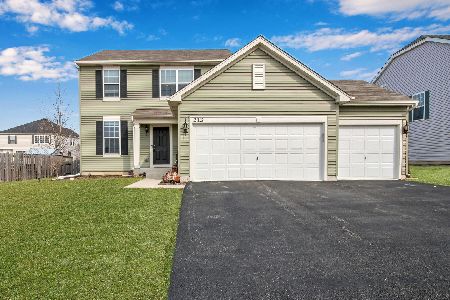201 Springwood Drive, Woodstock, Illinois 60098
$239,135
|
Sold
|
|
| Status: | Closed |
| Sqft: | 1,988 |
| Cost/Sqft: | $119 |
| Beds: | 3 |
| Baths: | 3 |
| Year Built: | 2018 |
| Property Taxes: | $0 |
| Days On Market: | 2841 |
| Lot Size: | 0,00 |
Description
'TO BE BUILT' NEW CONSTRUCTION at APPLE CREEK ESTATES! Imagine being able to call the stunning Ontario model floor plan, "home." This layout features 3 bedrooms plus loft, 2 1/2 bathrooms, a 2-car garage & partial basement. Upon entering, you & your guests are greeted w/ a versatile living & dining area. Beyond the dining room lies the open space of the kitchen w/ breakfast dining area & pantry. The family room adjoins the breakfast dining area, a comfortable layout for spending time w/ loved ones. The master bedroom provides an ideal space to start & end your day, featuring a walk-in closet & private bathroom. The loft provides a functional space for whatever your new home needs. BUILDER UPGRADES INCLUDE: 42" Kitchen Cabinets, Island, Granite Kitchen Countertop, Solid 6-Panel Interior Doors, Fireplace, Whole House Flat Upgrade Color Wall Paint & Optional Windows in Family Room.
Property Specifics
| Single Family | |
| — | |
| — | |
| 2018 | |
| Partial | |
| ONTARIO C | |
| No | |
| — |
| Mc Henry | |
| Apple Creek Estates | |
| 134 / Annual | |
| Insurance | |
| Public | |
| Public Sewer | |
| 09922871 | |
| 1317378013 |
Nearby Schools
| NAME: | DISTRICT: | DISTANCE: | |
|---|---|---|---|
|
Grade School
Prairiewood Elementary School |
200 | — | |
|
Middle School
Creekside Middle School |
200 | Not in DB | |
|
High School
Woodstock High School |
200 | Not in DB | |
Property History
| DATE: | EVENT: | PRICE: | SOURCE: |
|---|---|---|---|
| 12 Oct, 2018 | Sold | $239,135 | MRED MLS |
| 20 Apr, 2018 | Under contract | $235,810 | MRED MLS |
| 20 Apr, 2018 | Listed for sale | $235,810 | MRED MLS |
Room Specifics
Total Bedrooms: 3
Bedrooms Above Ground: 3
Bedrooms Below Ground: 0
Dimensions: —
Floor Type: —
Dimensions: —
Floor Type: —
Full Bathrooms: 3
Bathroom Amenities: —
Bathroom in Basement: 0
Rooms: Loft,Breakfast Room
Basement Description: Unfinished
Other Specifics
| 2 | |
| Concrete Perimeter | |
| Asphalt | |
| — | |
| — | |
| 95X120 | |
| — | |
| Full | |
| — | |
| — | |
| Not in DB | |
| — | |
| — | |
| — | |
| Gas Log |
Tax History
| Year | Property Taxes |
|---|
Contact Agent
Nearby Similar Homes
Nearby Sold Comparables
Contact Agent
Listing Provided By
RE/MAX Plaza






