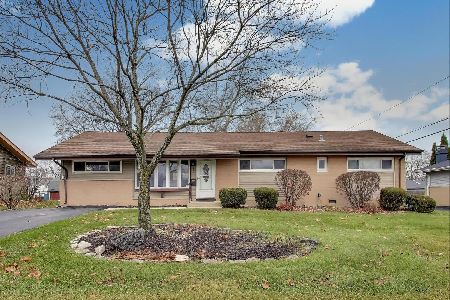201 Sumac Lane, Schaumburg, Illinois 60193
$350,000
|
Sold
|
|
| Status: | Closed |
| Sqft: | 1,260 |
| Cost/Sqft: | $278 |
| Beds: | 3 |
| Baths: | 2 |
| Year Built: | 1970 |
| Property Taxes: | $6,304 |
| Days On Market: | 2290 |
| Lot Size: | 0,19 |
Description
Meticulous Homeowners, This Stunning and Elegant, 3 Bedroom, 2 Bath Split Level with Finished Lower Level is Calling You Home. Main Level Rehabbed in 2013 includes the Gorgeous Kitchen with 42" Glazed Cabinets, Samsung SS Appliances, Granite Counters, Custom Stone Backsplash and Reverse Osmosis. Warm, Wood Laminate Flooring, Crown Moulding and Recessed Lighting enhance the Living and Dining Rooms. Lower Level Rehabbed in 2011 includes the Rich Family Room with Custom Fireplace, Recessed Lighting, 2nd Full Bath and Huge Laundry Room with LG Washer/Dryer. Epoxy Floor in Garage with Newer Door, Work Bench and Storage. California Driveway. Huge, Insulated and Finished Crawl Space for Additional Storage Needs. Windows, Sliding Glass Door, Furnace, A/C, Water Heater, Roof, Vinyl Siding, Gutters, Circuit Breakers, Concrete Patio, Walkway and Step have all been Replaced in the Last 10 Years. Additional Updates too! Stunning Home in an Excellent Location!
Property Specifics
| Single Family | |
| — | |
| Traditional | |
| 1970 | |
| Partial,English | |
| SPLIT LEVEL | |
| No | |
| 0.19 |
| Cook | |
| Timbercrest Woods | |
| 0 / Not Applicable | |
| None | |
| Lake Michigan,Public | |
| Public Sewer | |
| 10546167 | |
| 07223120010000 |
Nearby Schools
| NAME: | DISTRICT: | DISTANCE: | |
|---|---|---|---|
|
Grade School
Dirksen Elementary School |
54 | — | |
|
Middle School
Robert Frost Junior High School |
54 | Not in DB | |
|
High School
Schaumburg High School |
211 | Not in DB | |
Property History
| DATE: | EVENT: | PRICE: | SOURCE: |
|---|---|---|---|
| 12 Nov, 2019 | Sold | $350,000 | MRED MLS |
| 14 Oct, 2019 | Under contract | $350,000 | MRED MLS |
| 12 Oct, 2019 | Listed for sale | $350,000 | MRED MLS |
Room Specifics
Total Bedrooms: 3
Bedrooms Above Ground: 3
Bedrooms Below Ground: 0
Dimensions: —
Floor Type: Carpet
Dimensions: —
Floor Type: Wood Laminate
Full Bathrooms: 2
Bathroom Amenities: —
Bathroom in Basement: 1
Rooms: Foyer
Basement Description: Finished,Crawl
Other Specifics
| 2 | |
| Concrete Perimeter | |
| Concrete | |
| Patio, Dog Run, Storms/Screens | |
| Fenced Yard,Landscaped | |
| 8116 | |
| Unfinished | |
| Full | |
| Wood Laminate Floors | |
| Range, Microwave, Dishwasher, Refrigerator, Washer, Dryer, Stainless Steel Appliance(s) | |
| Not in DB | |
| Tennis Courts, Sidewalks, Street Lights | |
| — | |
| — | |
| Attached Fireplace Doors/Screen, Gas Log, Gas Starter |
Tax History
| Year | Property Taxes |
|---|---|
| 2019 | $6,304 |
Contact Agent
Nearby Similar Homes
Nearby Sold Comparables
Contact Agent
Listing Provided By
Coldwell Banker The Real Estate Group









