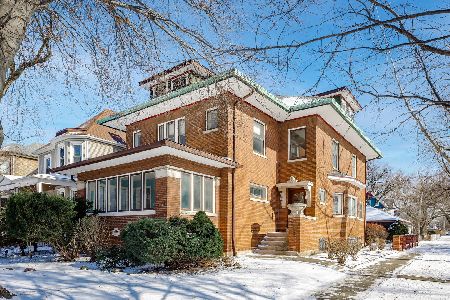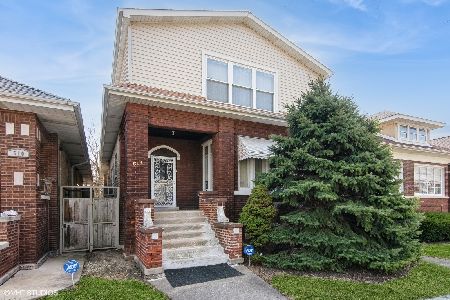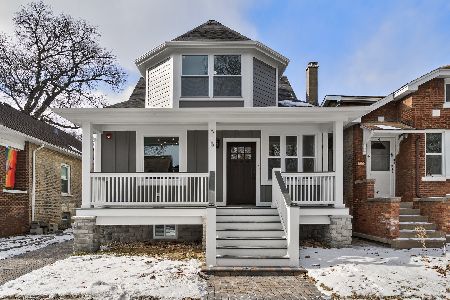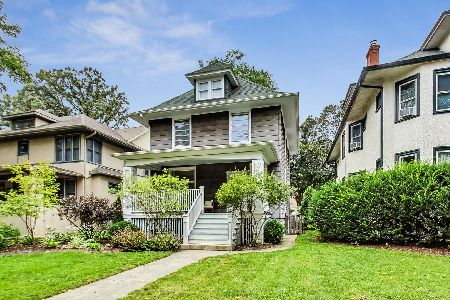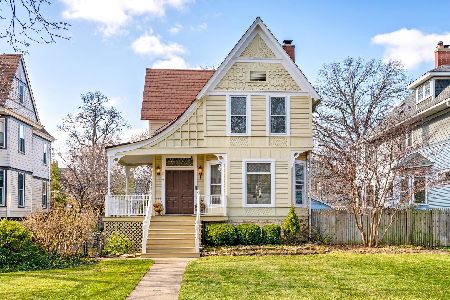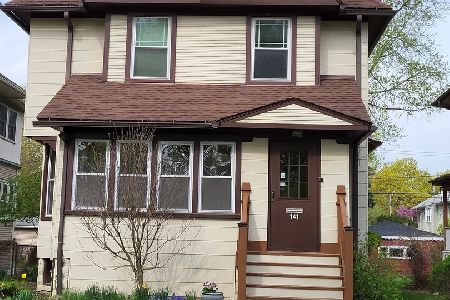201 Taylor Avenue, Oak Park, Illinois 60302
$830,000
|
Sold
|
|
| Status: | Closed |
| Sqft: | 0 |
| Cost/Sqft: | — |
| Beds: | 5 |
| Baths: | 5 |
| Year Built: | 1916 |
| Property Taxes: | $16,434 |
| Days On Market: | 2031 |
| Lot Size: | 0,00 |
Description
Live large in this beautiful Prairie style home. Handsome hardwood floors, natural wood trim and built-ins, splendid art glass, two fireplaces, formal dining room, eat-in kitchen, family room, den, second floor & basement laundry rooms...space abounds! Fifth bedroom, located on the main floor, has been used as a home office. Third floor 2 bedroom apartment (currently rented) could also be an excellent suite for nanny or separate quarters for guests. Finished basement includes spa room with sauna, shower, lounge area, bathroom and home gym. Lots of storage!There's plenty of outdoor space with a large yard, multiple decks and a playhouse. This home is unique and expansive with a great location in the Ridgeland Historic District, easy walk to Green Line, schools, shopping, pool, ice rink and Farmer's Market. The room count and dimensions above do not include the apartment on third floor which has an additional 2 bedrooms, bath, kitchen.
Property Specifics
| Single Family | |
| — | |
| Prairie | |
| 1916 | |
| Full | |
| — | |
| No | |
| — |
| Cook | |
| — | |
| — / Not Applicable | |
| None | |
| Lake Michigan | |
| Public Sewer | |
| 10748742 | |
| 16083090080000 |
Nearby Schools
| NAME: | DISTRICT: | DISTANCE: | |
|---|---|---|---|
|
Grade School
William Beye Elementary School |
97 | — | |
|
Middle School
Percy Julian Middle School |
97 | Not in DB | |
|
High School
Oak Park & River Forest High Sch |
200 | Not in DB | |
Property History
| DATE: | EVENT: | PRICE: | SOURCE: |
|---|---|---|---|
| 27 Aug, 2020 | Sold | $830,000 | MRED MLS |
| 13 Jul, 2020 | Under contract | $849,000 | MRED MLS |
| 6 Jul, 2020 | Listed for sale | $849,000 | MRED MLS |
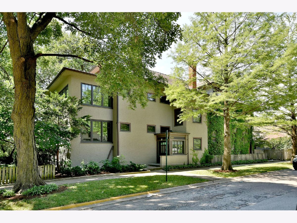
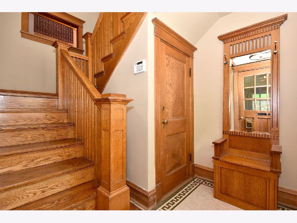
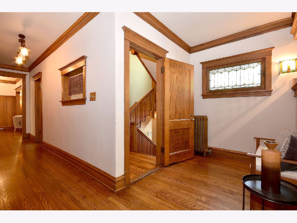
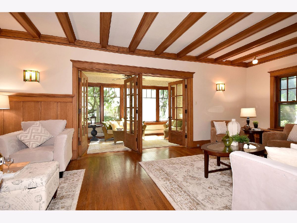
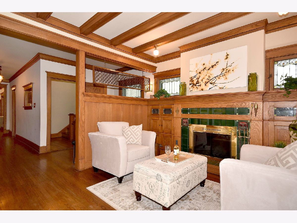
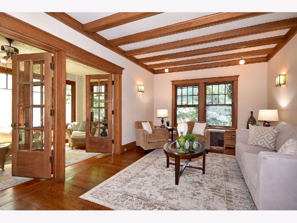
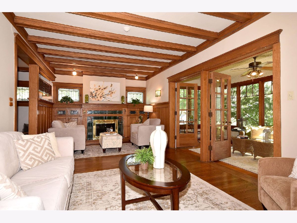
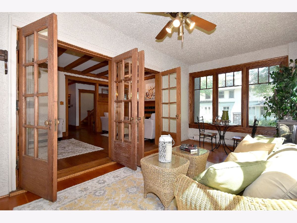
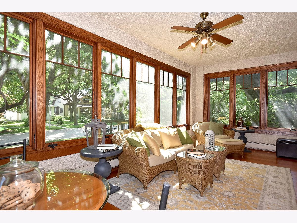
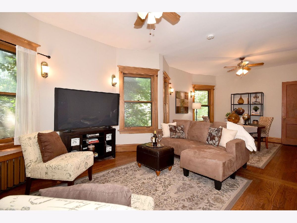
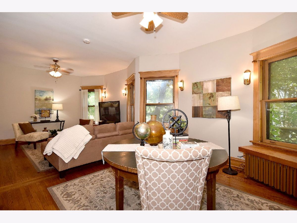
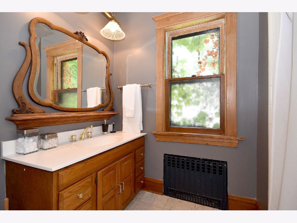
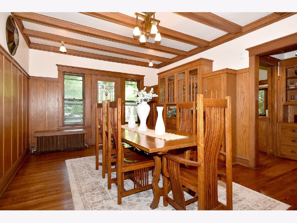
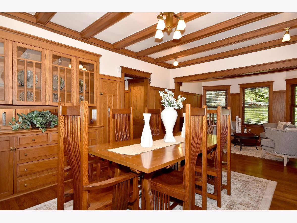
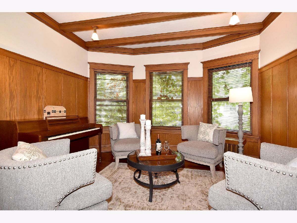
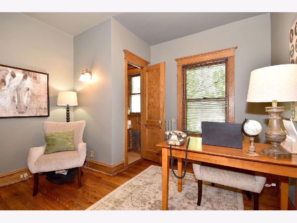
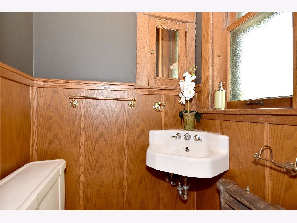
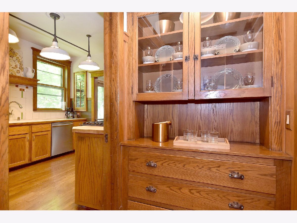
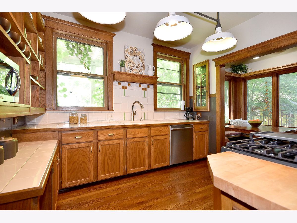
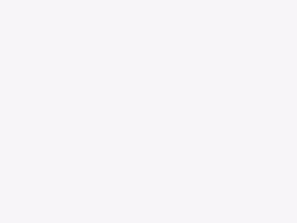
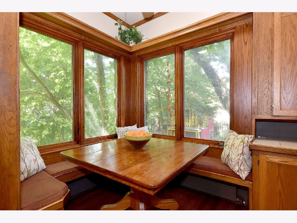
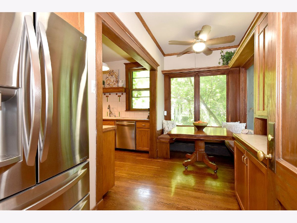
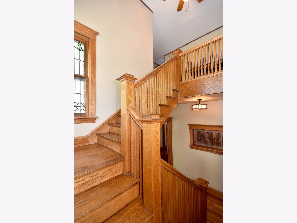
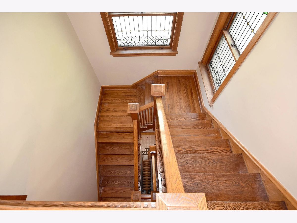
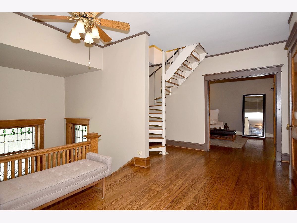
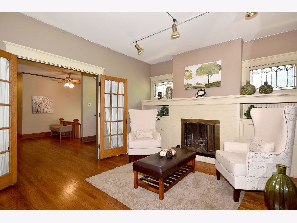
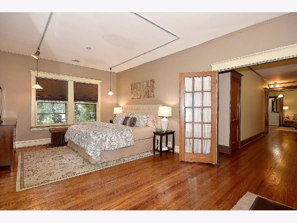
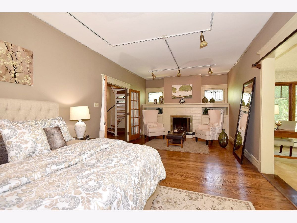
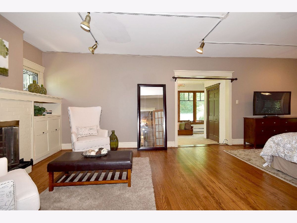
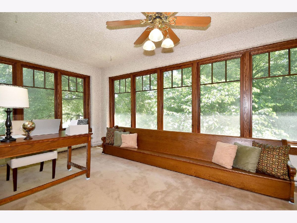
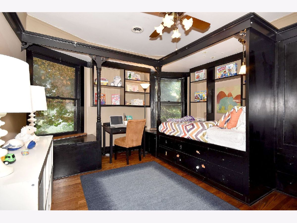
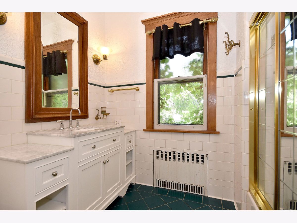
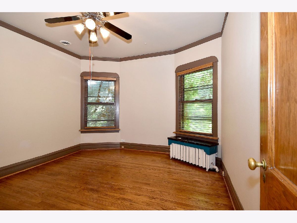
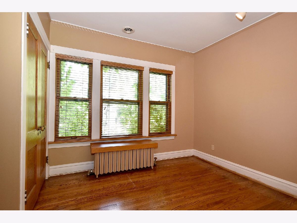
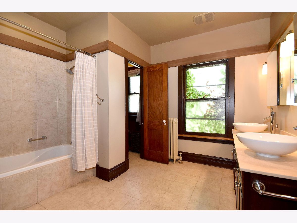
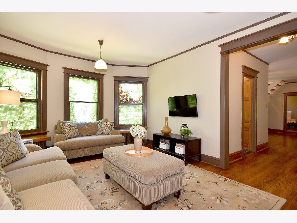
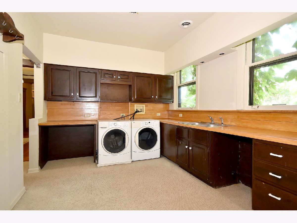
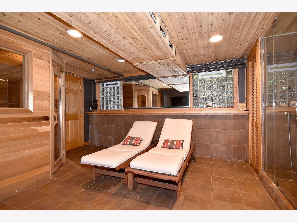
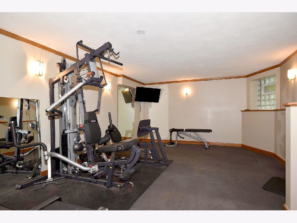
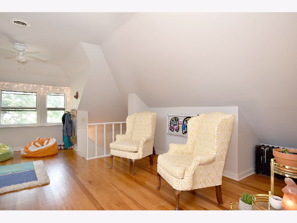
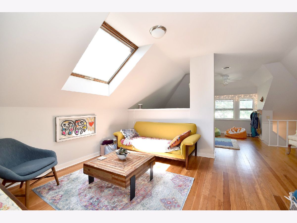
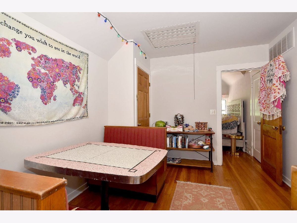
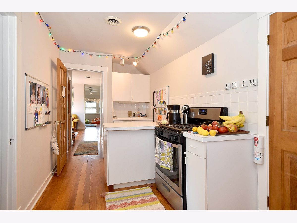
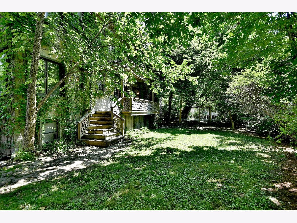
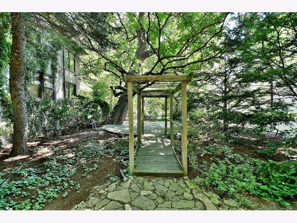
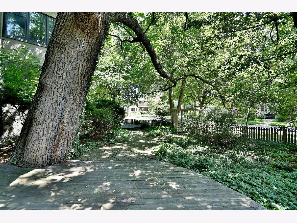
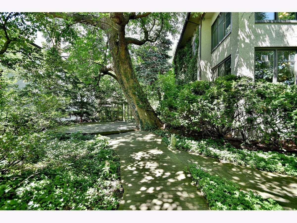
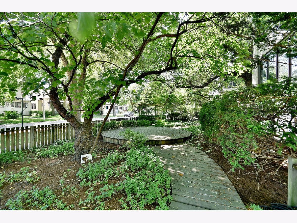
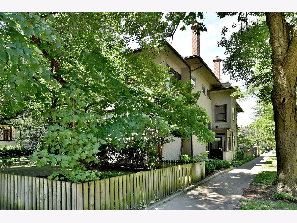
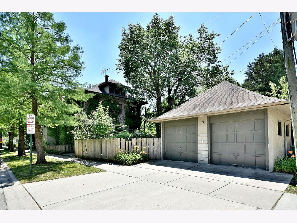
Room Specifics
Total Bedrooms: 5
Bedrooms Above Ground: 5
Bedrooms Below Ground: 0
Dimensions: —
Floor Type: Hardwood
Dimensions: —
Floor Type: Hardwood
Dimensions: —
Floor Type: Hardwood
Dimensions: —
Floor Type: —
Full Bathrooms: 5
Bathroom Amenities: —
Bathroom in Basement: 1
Rooms: Den,Heated Sun Room,Bedroom 5,Tandem Room,Exercise Room,Other Room
Basement Description: Partially Finished
Other Specifics
| 2 | |
| — | |
| — | |
| Deck, Storms/Screens | |
| — | |
| 75 X 172 | |
| Finished,Interior Stair | |
| None | |
| Sauna/Steam Room, Hardwood Floors, Second Floor Laundry, First Floor Full Bath, Built-in Features | |
| Range, Microwave, Dishwasher, Refrigerator, Washer, Dryer | |
| Not in DB | |
| — | |
| — | |
| — | |
| — |
Tax History
| Year | Property Taxes |
|---|---|
| 2020 | $16,434 |
Contact Agent
Nearby Similar Homes
Nearby Sold Comparables
Contact Agent
Listing Provided By
RE/MAX In The Village

